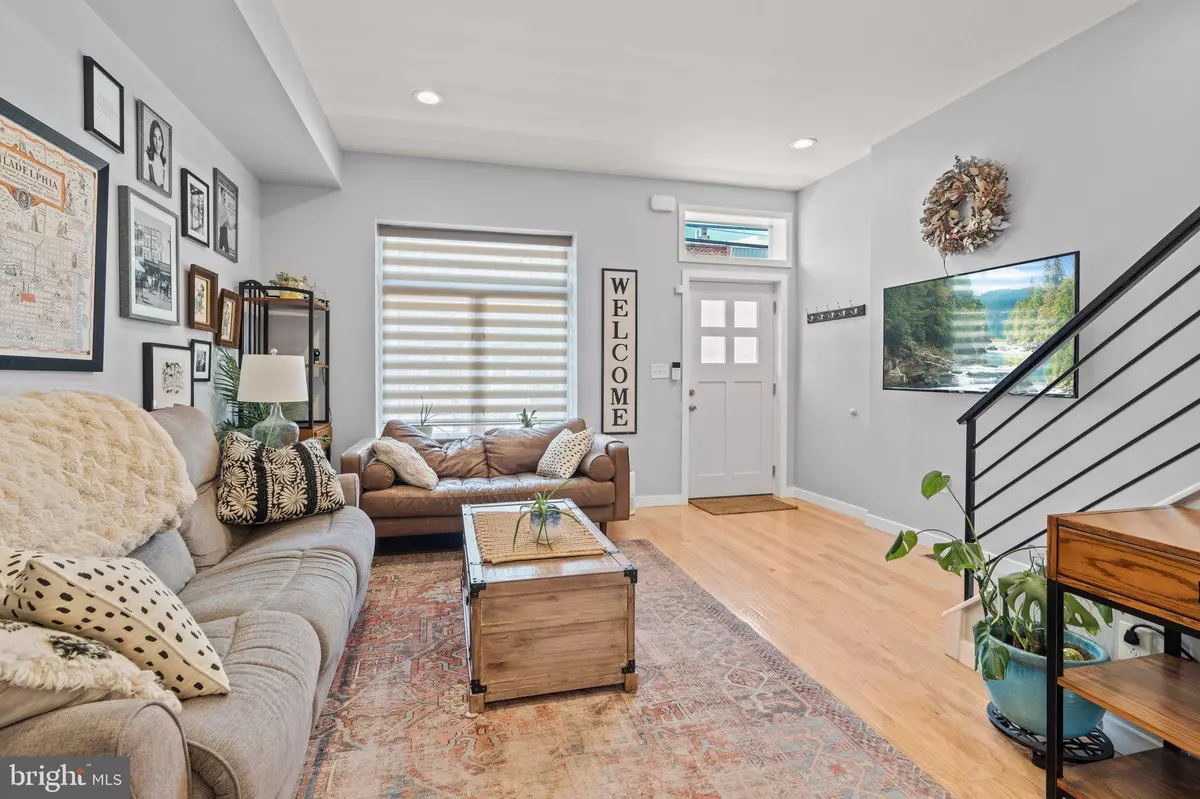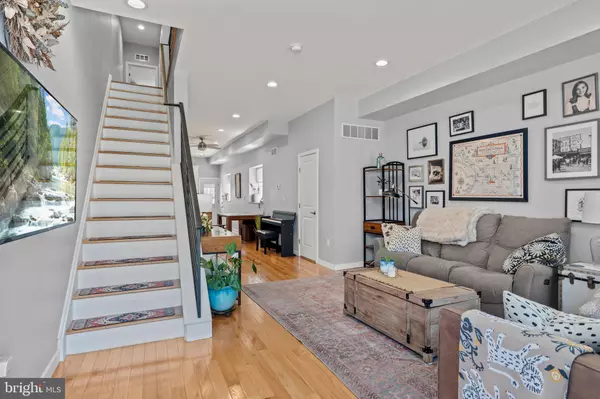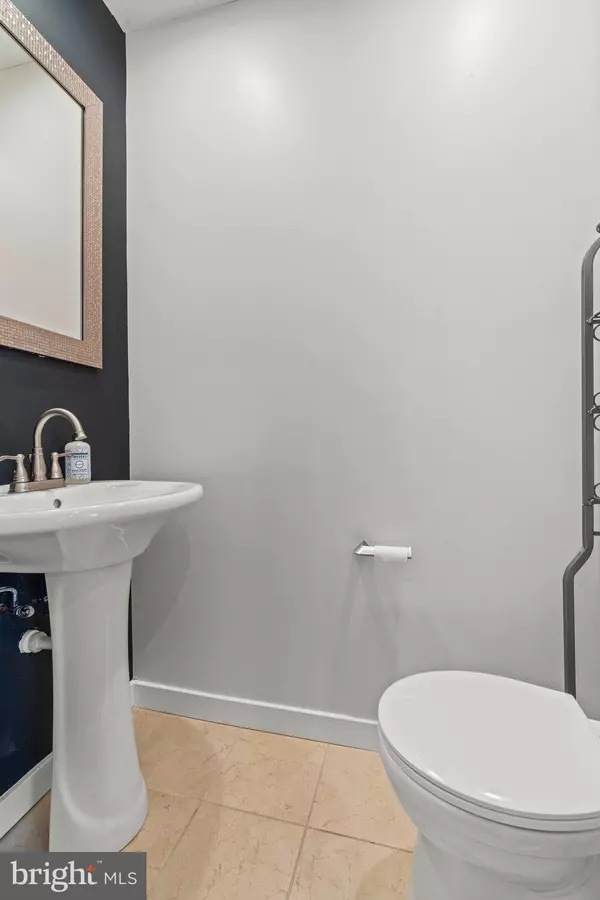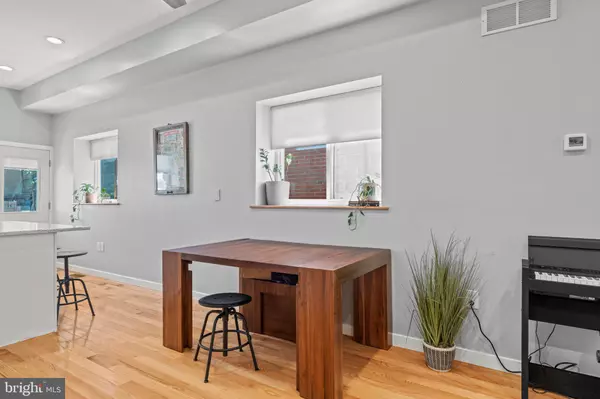$399,000
$399,000
For more information regarding the value of a property, please contact us for a free consultation.
2 Beds
3 Baths
1,406 SqFt
SOLD DATE : 11/06/2024
Key Details
Sold Price $399,000
Property Type Townhouse
Sub Type Interior Row/Townhouse
Listing Status Sold
Purchase Type For Sale
Square Footage 1,406 sqft
Price per Sqft $283
Subdivision None Available
MLS Listing ID PAPH2374510
Sold Date 11/06/24
Style Contemporary
Bedrooms 2
Full Baths 2
Half Baths 1
HOA Y/N N
Abv Grd Liv Area 1,406
Originating Board BRIGHT
Year Built 1940
Annual Tax Amount $3,228
Tax Year 2024
Lot Size 1,042 Sqft
Acres 0.02
Lot Dimensions 16.00 x 64.00
Property Description
Welcome to 1220 W Ritner Street! This beautifully restored gem is just steps away from Jefferson Methodist Hospital, public transportation, and the lively Passyunk Avenue, known for its fantastic restaurants, shops, and outdoor cafes.
Inside, an open-concept living and dining area with soaring ceilings and wide-plank oak floors floods with natural light. The chef’s kitchen features stainless steel appliances, Snow Leopard Quartz countertops, subway tile backsplash, and Tribeca slow-close cabinets. It flows seamlessly into a powder room and a private yard, perfect for relaxing or entertaining.
Upstairs, two spacious bedrooms await, including a primary suite with a luxurious ensuite bath—double sinks, a large shower with custom sliding doors, and plenty of storage. A second full bath and convenient laundry room round out the upper level.
The finished basement offers flexible space for an office, gym, or studio, plus ample storage. Enjoy modern updates throughout, including new electric wiring, high-efficiency HVAC, Pex plumbing, and a 50-gallon hot water tank, all installed between 2019-2020. Plus, benefit from a tax abatement until 2029.
Don't miss out on this stunning home in one of Philly's vibrant neighborhoods!
Location
State PA
County Philadelphia
Area 19148 (19148)
Zoning RSA5
Rooms
Basement Fully Finished
Interior
Hot Water Natural Gas
Cooling Central A/C
Fireplace N
Heat Source Natural Gas
Exterior
Water Access N
Accessibility None
Garage N
Building
Story 2
Foundation Other
Sewer Public Sewer
Water Public
Architectural Style Contemporary
Level or Stories 2
Additional Building Above Grade, Below Grade
New Construction N
Schools
School District The School District Of Philadelphia
Others
Senior Community No
Tax ID 394315100
Ownership Fee Simple
SqFt Source Assessor
Special Listing Condition Standard
Read Less Info
Want to know what your home might be worth? Contact us for a FREE valuation!

Our team is ready to help you sell your home for the highest possible price ASAP

Bought with Zoe L Draper Fox • Compass RE

"My job is to find and attract mastery-based agents to the office, protect the culture, and make sure everyone is happy! "
14291 Park Meadow Drive Suite 500, Chantilly, VA, 20151






