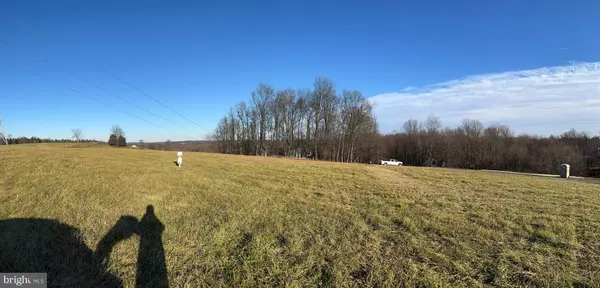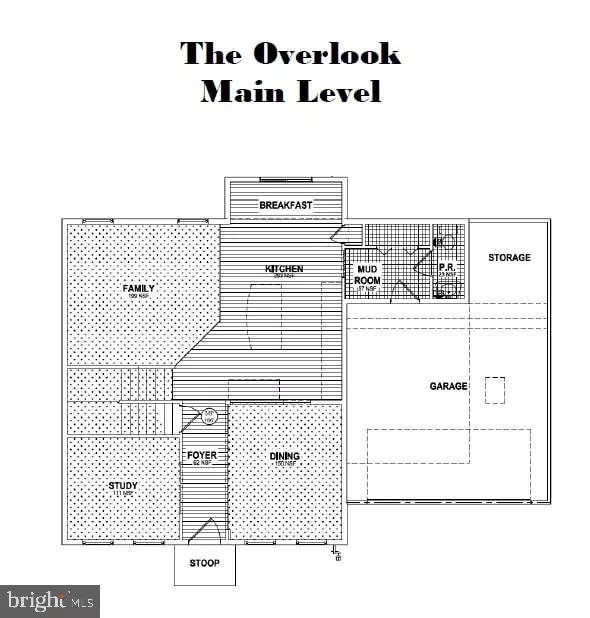$732,000
$674,990
8.4%For more information regarding the value of a property, please contact us for a free consultation.
4 Beds
3 Baths
2,145 SqFt
SOLD DATE : 11/07/2024
Key Details
Sold Price $732,000
Property Type Single Family Home
Sub Type Detached
Listing Status Sold
Purchase Type For Sale
Square Footage 2,145 sqft
Price per Sqft $341
Subdivision None Available
MLS Listing ID MDFR2042794
Sold Date 11/07/24
Style Colonial,Craftsman
Bedrooms 4
Full Baths 2
Half Baths 1
HOA Y/N N
Abv Grd Liv Area 2,145
Originating Board BRIGHT
Year Built 2024
Annual Tax Amount $1,719
Tax Year 2023
Lot Size 1.790 Acres
Acres 1.79
Lot Dimensions 0.00 x 0.00
Property Description
NOW IS YOUR CHANCE to have the last homesite in Hawthorne Manor with new homes by Holsinger Construction. The Colonial Overlook Model is on a beautiful lot backing to trees and comes in at a Great price point with many High-end standard upgraded features and finishes including wide plank laminate flooring, 2-car garage ( optional Side Load ), dual fuel HVAC, tile bathroom floors and shower walls, well-appointed kitchen with granite kitchen counters and stainless-steel appliances. Huge Primary suit with large walk in closet and upstairs laundry!! Basement with rough-in location of your choice and walk-up stairs!! Photos are of what could be ... Now is your chance to make this Home yours by choosing your own finishes / upgrades or pick from one of the other available models!! Reach out to request other potential models the builder has or bring your own plans!!
Location
State MD
County Frederick
Zoning RESIDENTIAL
Rooms
Basement Full, Heated, Interior Access, Outside Entrance, Poured Concrete, Rear Entrance, Rough Bath Plumb, Sump Pump, Space For Rooms, Walkout Stairs, Windows, Workshop, Other
Interior
Interior Features Carpet, Combination Dining/Living, Combination Kitchen/Dining, Combination Kitchen/Living, Crown Moldings, Family Room Off Kitchen, Floor Plan - Open, Floor Plan - Traditional, Formal/Separate Dining Room, Kitchen - Island, Kitchen - Gourmet, Primary Bath(s), Recessed Lighting, Bathroom - Soaking Tub, Sprinkler System, Walk-in Closet(s), Water Treat System, Other, Wood Floors
Hot Water Electric, Propane
Heating Central, Heat Pump - Gas BackUp, Heat Pump(s), Programmable Thermostat, Zoned
Cooling Central A/C
Flooring Carpet, Ceramic Tile, Laminate Plank, Luxury Vinyl Plank, Luxury Vinyl Tile, Partially Carpeted, Rough-In, Tile/Brick, Wood, Vinyl, Other
Equipment Stainless Steel Appliances
Fireplace N
Appliance Stainless Steel Appliances
Heat Source Electric, Propane - Leased, Propane - Owned
Laundry Upper Floor
Exterior
Parking Features Garage - Front Entry, Garage - Side Entry
Garage Spaces 4.0
Water Access N
View Garden/Lawn, Panoramic, Pasture, Scenic Vista, Trees/Woods, Valley, Other
Roof Type Architectural Shingle
Accessibility Other
Attached Garage 2
Total Parking Spaces 4
Garage Y
Building
Lot Description Backs to Trees, Cleared, Front Yard, Level, Open, Partly Wooded, Premium, Private, Rear Yard, Secluded, SideYard(s), Trees/Wooded, Other
Story 3
Foundation Passive Radon Mitigation
Sewer Private Septic Tank, On Site Septic
Water Well
Architectural Style Colonial, Craftsman
Level or Stories 3
Additional Building Above Grade, Below Grade
Structure Type 9'+ Ceilings
New Construction Y
Schools
Elementary Schools Twin Ridge
Middle Schools Windsor Knolls
High Schools Linganore
School District Frederick County Public Schools
Others
Senior Community No
Tax ID NONE
Ownership Fee Simple
SqFt Source Assessor
Special Listing Condition Standard
Read Less Info
Want to know what your home might be worth? Contact us for a FREE valuation!

Our team is ready to help you sell your home for the highest possible price ASAP

Bought with Humberto Benitez • Keller Williams Realty Centre

"My job is to find and attract mastery-based agents to the office, protect the culture, and make sure everyone is happy! "
14291 Park Meadow Drive Suite 500, Chantilly, VA, 20151






