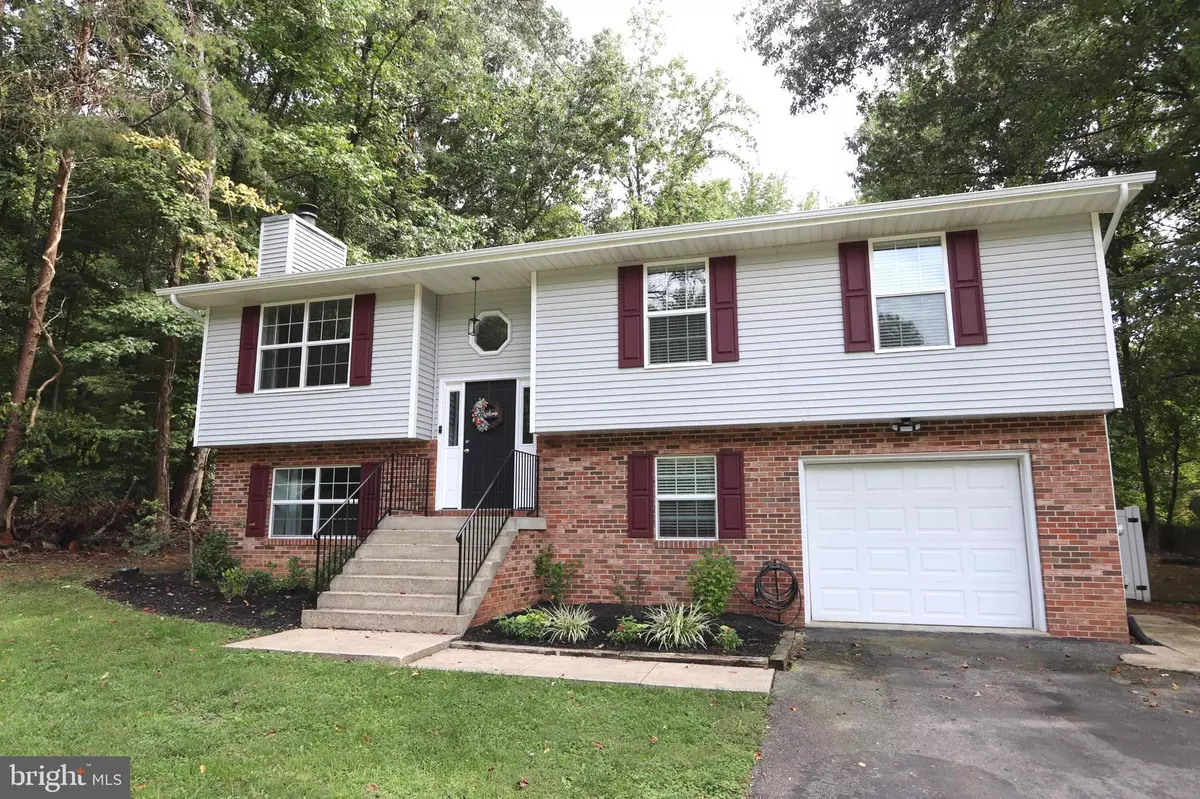$450,000
$459,000
2.0%For more information regarding the value of a property, please contact us for a free consultation.
4 Beds
3 Baths
2,056 SqFt
SOLD DATE : 11/06/2024
Key Details
Sold Price $450,000
Property Type Single Family Home
Sub Type Detached
Listing Status Sold
Purchase Type For Sale
Square Footage 2,056 sqft
Price per Sqft $218
Subdivision Eutaw Forest
MLS Listing ID MDCH2035910
Sold Date 11/06/24
Style Split Foyer
Bedrooms 4
Full Baths 3
HOA Fees $12/ann
HOA Y/N Y
Abv Grd Liv Area 1,256
Originating Board BRIGHT
Year Built 1985
Annual Tax Amount $5,144
Tax Year 2024
Lot Size 0.485 Acres
Acres 0.48
Property Description
FULLY AVAILABLE, BUYERS FINANCING FELL THROUGH…
This Beautifully maintained brick and siding split foyer is located in the Bensville area of Waldorf. It's only minutes away from Indian Head Hwy (for commuting) and National Harbor (for entertainment). This home features over 2,000 sf of finished living space. The main level features 3 nice sized bedrooms and 2 full bathrooms. The rest of the floor plan is semi-open with the kitchen, formal dining room and living room all open to each other. The lower level has a family room/den with wood burning fireplace and another bedroom and full bath. The private backyard is fully fenced with 6' high white vinyl fencing.
For your outside entertaining there's a deck off the kitchen/dining room that overlooks the backyard.
Sellers are just doing final preparations, so activation date may change, so keep your eye on this one.
The listing agent is related to the sellers.
Location
State MD
County Charles
Zoning R
Rooms
Other Rooms Dining Room, Kitchen, Family Room, Utility Room
Basement Side Entrance, Fully Finished
Main Level Bedrooms 3
Interior
Interior Features Dining Area, Kitchen - Eat-In, Upgraded Countertops, Primary Bath(s), Floor Plan - Open
Hot Water Electric
Heating Heat Pump(s)
Cooling Heat Pump(s)
Fireplaces Number 1
Fireplaces Type Heatilator
Equipment Dishwasher, Disposal, ENERGY STAR Refrigerator, ENERGY STAR Dishwasher, Microwave
Fireplace Y
Window Features Insulated
Appliance Dishwasher, Disposal, ENERGY STAR Refrigerator, ENERGY STAR Dishwasher, Microwave
Heat Source Electric
Exterior
Exterior Feature Deck(s)
Parking Features Basement Garage, Garage - Front Entry
Garage Spaces 1.0
Fence Privacy, Rear, Vinyl, Fully
Water Access N
Roof Type Architectural Shingle
Accessibility None
Porch Deck(s)
Attached Garage 1
Total Parking Spaces 1
Garage Y
Building
Story 2
Foundation Slab, Block
Sewer Public Sewer
Water Public
Architectural Style Split Foyer
Level or Stories 2
Additional Building Above Grade, Below Grade
New Construction N
Schools
School District Charles County Public Schools
Others
Senior Community No
Tax ID 0906106773
Ownership Fee Simple
SqFt Source Assessor
Horse Property N
Special Listing Condition Standard
Read Less Info
Want to know what your home might be worth? Contact us for a FREE valuation!

Our team is ready to help you sell your home for the highest possible price ASAP

Bought with Priscilla D Lane • Weichert Realtors - Blue Ribbon

"My job is to find and attract mastery-based agents to the office, protect the culture, and make sure everyone is happy! "
14291 Park Meadow Drive Suite 500, Chantilly, VA, 20151






