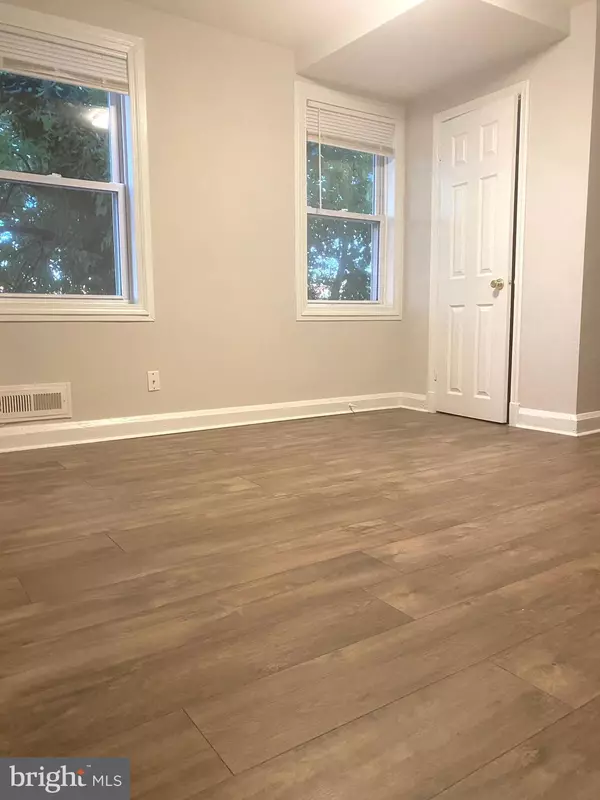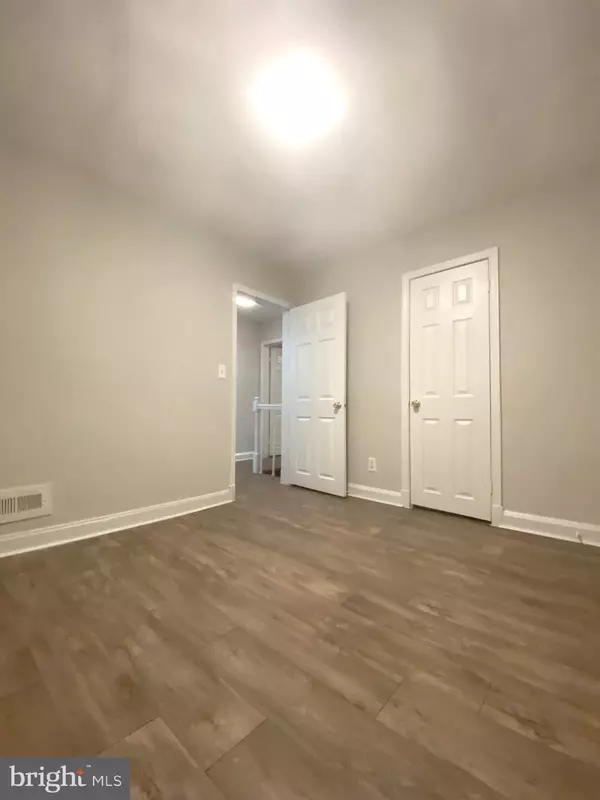$175,000
$175,000
For more information regarding the value of a property, please contact us for a free consultation.
3 Beds
2 Baths
1,146 SqFt
SOLD DATE : 11/04/2024
Key Details
Sold Price $175,000
Property Type Townhouse
Sub Type Interior Row/Townhouse
Listing Status Sold
Purchase Type For Sale
Square Footage 1,146 sqft
Price per Sqft $152
Subdivision Belair-Edison
MLS Listing ID MDBA2136314
Sold Date 11/04/24
Style Traditional
Bedrooms 3
Full Baths 1
Half Baths 1
HOA Y/N N
Abv Grd Liv Area 896
Originating Board BRIGHT
Year Built 1954
Annual Tax Amount $2,159
Tax Year 2024
Property Description
OFFER DEADLINE SUNDAY 7PM 9-22-24. Seller is Gifting a 1 year HOME WARRANTY PLAN for all systems and Appliances Allowance Up To $ 500! House is Led-Free Certified! CENTRAL AC! Beautiful and Meticulously maintained, Updated, Charming 3 bed 1.5 bath townhouse Move-In-Ready! Main level features Sunny living room with beautifully Updated Flooring and fresh coat of paint. Also @ Main floor step off to Conveniently located generous size Bedroom with closet and updated flooring, windows with a view to greenery. Hall carpeted Stairway leads up to the Upper level. Upstairs offer Two pretty Cozy and Generous size bedrooms with nice closet space and gleaming updated laminate flooring. There is a Beautiful Full Bathroom with tub and ceramic tiling plus linen closet for your convenience. Enjoy making great meals in the spacious kitchen - located at the Lower Level with dining space and pantry. Stainless Steel appliances, electric stove, beautiful Granite countertops, nice wooden cabinetry create a cozy private feel for your gatherings. Step off to the backyard for a tranquil moment under the shade of a beautiful tree, there is enough space for grilling and a bistro set up. The HVAC exterior unit located at the front of the house- and there is no mechanical noise at the backyard! Huge space in the utility room for your additional storage needs, laundry area offers washer & dryer & utility sink. Small but useful Powder Room is conveniently located in the basement and has a top window for the natural light flow. This house is move in ready, painted all through and Easy to maintain! Full or Above Asking price Offers are eligible for the home warranty bonus.
Location
State MD
County Baltimore City
Zoning R-6
Rooms
Other Rooms Living Room, Bedroom 2, Bedroom 3, Kitchen, Bedroom 1, Laundry, Storage Room, Utility Room, Full Bath, Half Bath
Basement Walkout Level, Partially Finished, Interior Access, Windows
Main Level Bedrooms 1
Interior
Hot Water Electric
Heating Central
Cooling Central A/C
Flooring Vinyl, Ceramic Tile, Carpet
Equipment Water Heater, Washer, Dryer, Refrigerator, Range Hood, Oven/Range - Electric
Fireplace N
Window Features Screens
Appliance Water Heater, Washer, Dryer, Refrigerator, Range Hood, Oven/Range - Electric
Heat Source Natural Gas, Electric, Other
Laundry Dryer In Unit, Washer In Unit
Exterior
Utilities Available Water Available, Other, Electric Available, Natural Gas Available
Water Access N
Accessibility None
Garage N
Building
Story 2
Foundation Slab, Other
Sewer Public Sewer
Water Public
Architectural Style Traditional
Level or Stories 2
Additional Building Above Grade, Below Grade
Structure Type Dry Wall
New Construction N
Schools
High Schools Patterson
School District Baltimore City Public Schools
Others
Pets Allowed Y
Senior Community No
Tax ID 0326306131 049
Ownership Ground Rent
SqFt Source Estimated
Acceptable Financing FHA, Cash, Conventional, Exchange, Contract, Joint Venture, VA, Other
Listing Terms FHA, Cash, Conventional, Exchange, Contract, Joint Venture, VA, Other
Financing FHA,Cash,Conventional,Exchange,Contract,Joint Venture,VA,Other
Special Listing Condition Standard
Pets Allowed No Pet Restrictions
Read Less Info
Want to know what your home might be worth? Contact us for a FREE valuation!

Our team is ready to help you sell your home for the highest possible price ASAP

Bought with Devin Robinson • Brick and Quill Realty
"My job is to find and attract mastery-based agents to the office, protect the culture, and make sure everyone is happy! "
14291 Park Meadow Drive Suite 500, Chantilly, VA, 20151






