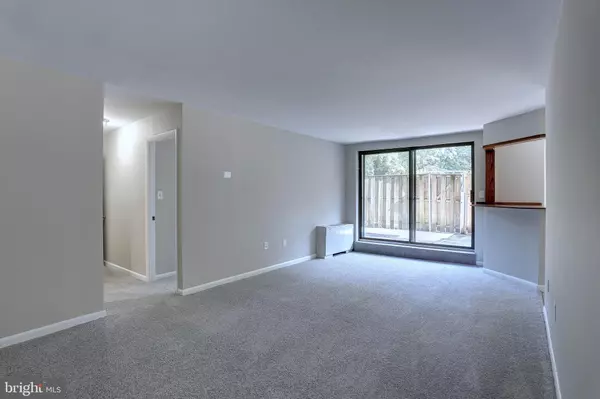$124,000
$130,000
4.6%For more information regarding the value of a property, please contact us for a free consultation.
3 Beds
2 Baths
1,277 SqFt
SOLD DATE : 11/06/2024
Key Details
Sold Price $124,000
Property Type Condo
Sub Type Condo/Co-op
Listing Status Sold
Purchase Type For Sale
Square Footage 1,277 sqft
Price per Sqft $97
Subdivision Pineway Towers
MLS Listing ID MDMC2145424
Sold Date 11/06/24
Style Traditional
Bedrooms 3
Full Baths 2
Condo Fees $1,115/mo
HOA Y/N N
Abv Grd Liv Area 1,277
Originating Board BRIGHT
Year Built 1971
Annual Tax Amount $1,786
Tax Year 2024
Property Description
Previous buyer released due to financing! ONLY CASH or private lender loans for this Association......... Welcome to this stunning 3-bedroom condo, where modern comfort meets convenience! This beautifully updated unit features an expansive fenced-in patio area perfect for outdoor relaxation or entertaining. Inside, you'll find a freshly updated kitchen and sleek vanities in both bathrooms, all complemented by new neutral paint and carpet, both completed in August 2024. Enjoy the ease of having all utilities included along with the added convenience of an assigned parking spot in an underground garage. Located close to shops, restaurants, grocery stores, and public transportation, this condo offers a perfect blend of luxury and practicality. Don't miss the opportunity to call this gorgeous space your new home!
Location
State MD
County Montgomery
Zoning R10
Rooms
Other Rooms Dining Room, Primary Bedroom, Bedroom 2, Kitchen, Bedroom 1
Main Level Bedrooms 3
Interior
Interior Features Dining Area, Floor Plan - Open
Hot Water Electric
Heating Radiant
Cooling Central A/C
Fireplace N
Heat Source Natural Gas
Exterior
Amenities Available Elevator
Water Access N
Accessibility Elevator
Garage N
Building
Story 1
Unit Features Hi-Rise 9+ Floors
Sewer Public Sewer
Water Public
Architectural Style Traditional
Level or Stories 1
Additional Building Above Grade, Below Grade
New Construction N
Schools
School District Montgomery County Public Schools
Others
Pets Allowed Y
HOA Fee Include Snow Removal,Trash
Senior Community No
Tax ID 161301776646
Ownership Condominium
Security Features Main Entrance Lock,Surveillance Sys
Special Listing Condition Standard
Pets Allowed Case by Case Basis
Read Less Info
Want to know what your home might be worth? Contact us for a FREE valuation!

Our team is ready to help you sell your home for the highest possible price ASAP

Bought with Ryan Hehman • Compass
"My job is to find and attract mastery-based agents to the office, protect the culture, and make sure everyone is happy! "
14291 Park Meadow Drive Suite 500, Chantilly, VA, 20151






