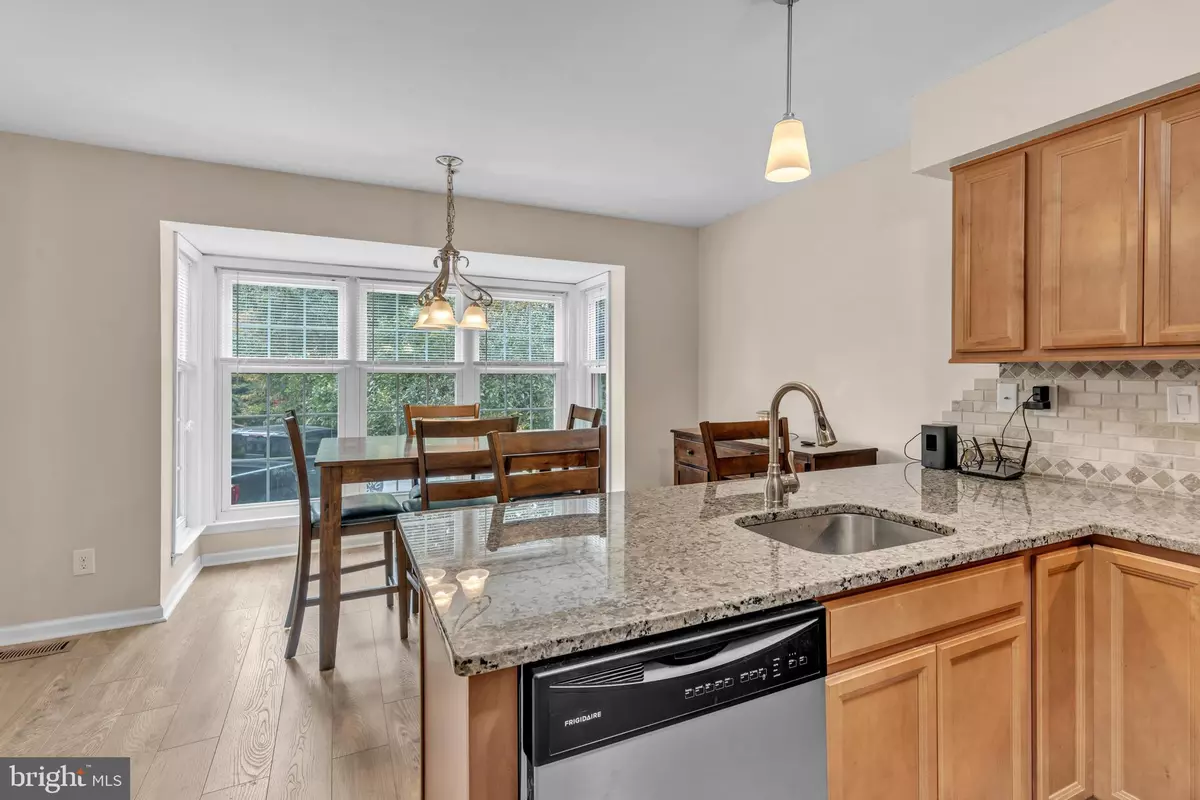$400,000
$394,900
1.3%For more information regarding the value of a property, please contact us for a free consultation.
3 Beds
3 Baths
1,917 SqFt
SOLD DATE : 11/06/2024
Key Details
Sold Price $400,000
Property Type Townhouse
Sub Type Interior Row/Townhouse
Listing Status Sold
Purchase Type For Sale
Square Footage 1,917 sqft
Price per Sqft $208
Subdivision Exton Station
MLS Listing ID PACT2074930
Sold Date 11/06/24
Style Traditional
Bedrooms 3
Full Baths 2
Half Baths 1
HOA Fees $400/mo
HOA Y/N Y
Abv Grd Liv Area 1,917
Originating Board BRIGHT
Year Built 1991
Annual Tax Amount $3,739
Tax Year 2023
Lot Size 648 Sqft
Acres 0.01
Lot Dimensions 0.00 x 0.00
Property Description
Welcome to 405 Hartford Square in the sought after neighborhood of Exton Station. This neighborhood sits in the West Chester Area School District and is right next to a large Amtrack station, allowing for easy travel and commute. This townhome is nestled at the end of Hartford Square offering more privacy. As you enter the home, you'll see the luxury vinyl plank flooring throughout and fresh paint. The eat-in kitchen has been updated with granite countertops, and plenty of light coming in via the big bay windows. The living room provides space for an office, hobby space, extra eating area, etc. There is even more natural light flooding in from the private back deck accessible from the living room. You'll also find a powder room on this first floor which is very convenient for guests. On the 2nd floor you'll find the primary bedroom with multiple closets and an ensuite bathroom with shower stall. Two other bedrooms are on this level as well as a full hall bathroom with tub/shower combo and vanity for storage. On the 3rd floor you'll find a beautiful loft that is currently being used as a bedroom. This room is nice and bright due to the skylight. To make this an official 4th bedroom, the new owner can easily close off the stairwell to this floor and add some instant equity to the home. The home comes with a large unfinished walkout basement that is currently being used as a gym. The thick rubber mat flooring comes included with the home and provides a more finished look. Both the hot water heater and HVAC system are brand new as of 2024. Both the included washer and dryer were purchased this year as well! Come on out to take a look at this townhome in an amazing location with plentiful amenities.
Location
State PA
County Chester
Area West Whiteland Twp (10341)
Zoning RESIDENTIAL
Rooms
Basement Full, Unfinished, Walkout Level
Interior
Interior Features Combination Kitchen/Dining, Kitchen - Eat-In, Kitchen - Island, Primary Bath(s), Upgraded Countertops, Wood Floors
Hot Water Natural Gas
Heating Forced Air
Cooling Central A/C
Flooring Luxury Vinyl Plank
Fireplaces Number 1
Equipment Oven - Self Cleaning, Dishwasher, Disposal, Washer, Dryer
Fireplace Y
Window Features Bay/Bow
Appliance Oven - Self Cleaning, Dishwasher, Disposal, Washer, Dryer
Heat Source Natural Gas
Laundry Upper Floor
Exterior
Exterior Feature Deck(s), Porch(es)
Garage Spaces 1.0
Utilities Available Cable TV
Amenities Available Basketball Courts, Club House, Common Grounds, Pool - Outdoor, Reserved/Assigned Parking, Tennis Courts, Tot Lots/Playground
Water Access N
View Trees/Woods
Roof Type Pitched,Shingle
Accessibility None
Porch Deck(s), Porch(es)
Total Parking Spaces 1
Garage N
Building
Lot Description Cul-de-sac, Trees/Wooded
Story 3
Foundation Concrete Perimeter
Sewer Public Sewer
Water Public
Architectural Style Traditional
Level or Stories 3
Additional Building Above Grade, Below Grade
New Construction N
Schools
High Schools West Chester East
School District West Chester Area
Others
HOA Fee Include Common Area Maintenance,Ext Bldg Maint,Lawn Maintenance,Management,Pool(s),Snow Removal,Trash
Senior Community No
Tax ID 41-05 -1386
Ownership Fee Simple
SqFt Source Assessor
Acceptable Financing Conventional, Cash, FHA, VA
Listing Terms Conventional, Cash, FHA, VA
Financing Conventional,Cash,FHA,VA
Special Listing Condition Standard
Read Less Info
Want to know what your home might be worth? Contact us for a FREE valuation!

Our team is ready to help you sell your home for the highest possible price ASAP

Bought with Christine Fallon • RE/MAX Main Line-Kimberton

"My job is to find and attract mastery-based agents to the office, protect the culture, and make sure everyone is happy! "
14291 Park Meadow Drive Suite 500, Chantilly, VA, 20151






