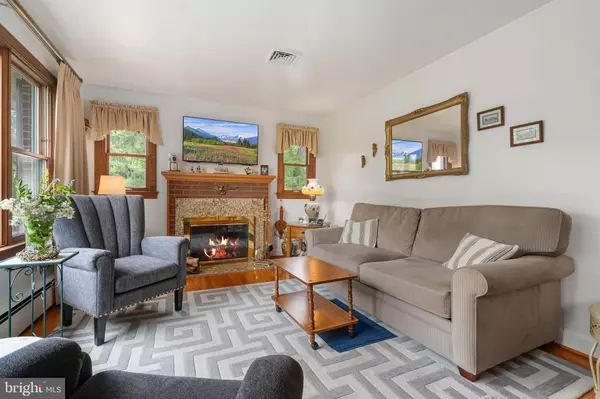$624,900
$624,900
For more information regarding the value of a property, please contact us for a free consultation.
3 Beds
3 Baths
2,115 SqFt
SOLD DATE : 11/05/2024
Key Details
Sold Price $624,900
Property Type Single Family Home
Sub Type Detached
Listing Status Sold
Purchase Type For Sale
Square Footage 2,115 sqft
Price per Sqft $295
Subdivision Hornbaker
MLS Listing ID VAPW2077382
Sold Date 11/05/24
Style Ranch/Rambler
Bedrooms 3
Full Baths 2
Half Baths 1
HOA Y/N N
Abv Grd Liv Area 1,215
Originating Board BRIGHT
Year Built 1957
Annual Tax Amount $3,957
Tax Year 2024
Lot Size 0.459 Acres
Acres 0.46
Property Description
LOCATION LOCATION LOCATION!! Welcome to 1329 Devils Reach Rd. Located right outside the historic town of Occoquan on one side, and Belmont Bay Marina on the other, EASY access to I-95, Rt. 123, and commuter parking lot, you really cannot beat this location! This beautifully maintained two car garage brick home sits on half an acre of landscaped gardens. The main level features the primary bedroom with en suite half bath (one can easily add a shower!), as well as two more bedrooms and a hall full bathroom. No stairs to go up to the bedrooms means easy living! The cook will love preparing a meal in this gourmet kitchen on the propane gas range with a built in wok and range hood. After dinner enjoy a fire in cozy living room featuring self cleaning wood burning fireplace. No carpet throughout! Huge lower level rec room, and full bathroom with private entrance. Tons of storage and a unique dual entrance two car garage. 10 year old roof and gutters, and newer dual zone HVAC system! High quality double lock Pella windows and doors. In the backyard oasis you’ll find gorgeous gardens, a large storage shed, and plenty of firewood. Schedule a showing today!
Location
State VA
County Prince William
Zoning R4
Rooms
Other Rooms Living Room, Primary Bedroom, Sitting Room, Bedroom 2, Bedroom 3, Kitchen, Game Room, Other, Utility Room, Bedroom 6
Basement Full, Walkout Level, Connecting Stairway
Main Level Bedrooms 3
Interior
Interior Features Kitchen - Table Space, Wood Floors, Floor Plan - Traditional, Window Treatments, Ceiling Fan(s)
Hot Water Electric
Heating Radiant
Cooling Central A/C, Whole House Fan
Flooring Ceramic Tile, Wood
Fireplaces Number 1
Fireplaces Type Wood
Equipment Dishwasher, Disposal, Exhaust Fan, Refrigerator, Washer, Dryer, Cooktop, Oven - Wall
Fireplace Y
Appliance Dishwasher, Disposal, Exhaust Fan, Refrigerator, Washer, Dryer, Cooktop, Oven - Wall
Heat Source Oil
Exterior
Exterior Feature Patio(s)
Parking Features Garage - Side Entry, Garage Door Opener
Garage Spaces 4.0
Fence Rear
Water Access N
Accessibility Level Entry - Main
Porch Patio(s)
Attached Garage 2
Total Parking Spaces 4
Garage Y
Building
Lot Description Trees/Wooded
Story 2
Foundation Other
Sewer Public Sewer
Water Public
Architectural Style Ranch/Rambler
Level or Stories 2
Additional Building Above Grade, Below Grade
New Construction N
Schools
Elementary Schools Occoquan
Middle Schools Fred M. Lynn
High Schools Woodbridge
School District Prince William County Public Schools
Others
Senior Community No
Tax ID 8392799392
Ownership Fee Simple
SqFt Source Assessor
Special Listing Condition Standard
Read Less Info
Want to know what your home might be worth? Contact us for a FREE valuation!

Our team is ready to help you sell your home for the highest possible price ASAP

Bought with April Dawn Caldwell • Samson Properties

"My job is to find and attract mastery-based agents to the office, protect the culture, and make sure everyone is happy! "
14291 Park Meadow Drive Suite 500, Chantilly, VA, 20151






