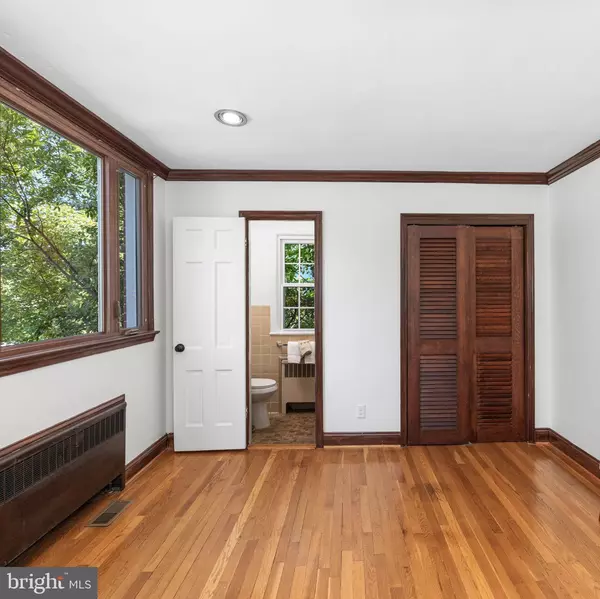$1,750,000
$1,795,000
2.5%For more information regarding the value of a property, please contact us for a free consultation.
5 Beds
5 Baths
2,998 SqFt
SOLD DATE : 11/05/2024
Key Details
Sold Price $1,750,000
Property Type Single Family Home
Sub Type Detached
Listing Status Sold
Purchase Type For Sale
Square Footage 2,998 sqft
Price per Sqft $583
Subdivision Wakefield
MLS Listing ID DCDC2157600
Sold Date 11/05/24
Style Colonial
Bedrooms 5
Full Baths 4
Half Baths 1
HOA Y/N N
Abv Grd Liv Area 2,198
Originating Board BRIGHT
Year Built 1951
Annual Tax Amount $11,058
Tax Year 2023
Lot Size 7,985 Sqft
Acres 0.18
Property Description
Amazing new price, a $100,000.00 improvement!
Now offered at $1,795,000.00
First time ever on the market in 73 years!
Open Saturday & Sunday 2-4
Discover this rare custom-built brick center hall colonial home perched on a hill overlooking Appleton Street. Perfectly situated between Cleveland Park and the vibrant Connecticut Avenue corridor. Walking distance to DC Public Schools, restaurants, shopping, and transportation (Metro both Van Ness and Tenleytown), this stately 5-bedroom, 4.5-bathroom residence offers both charm and convenience. With 3 floors of above ground living.
Nestled on a serene and private level lot, the property features a spacious fenced yard with a lovely brick patio, perfect for outdoor entertaining and enjoying the well-maintained garden. The main level boasts a comfortable open floor plan with light-filled kitchen, dining, and living areas. Elegant oak flooring, original dentil molding, new windows, and a working fireplace enhance the home's timeless appeal. Two sets of French doors lead to a sun-drenched, four-season sunroom, providing seamless access to the large brick patio and expansive backyard. . The yard is perfect for any type of sports, being flat and easy to access from the next-door alley. It even has a storage shed for all your gardening equipment A generously sized den/office with built-ins and a half bath offers an ideal work-from-home space add to a great first floor.
The second floor is home to three well-proportioned bedrooms and two bathrooms, with built-ins for linens and a master closet. The primary bedroom features a private sundeck where you can enjoy fresh figs from two mature fig trees. The third floor provides a cherry-paneled guest bedroom with an en-suite bath, and additional space that can serve as a studio, office, or extra bedroom. A large walk-in closet offers ample storage, and a dedicated HVAC zone ensures comfort throughout this level.
The basement includes a newly carpeted family room with fireplace that can be used as gym, an additional bedroom or an entertainment room. The basement also boasts several large storage closets, a laundry room, and a full bath. A private access hall leads to the garage and driveway.
Enjoy a short walk to Wilsons Aquatic Center, Tenleytown/AU and Van Ness/UDC metros, the library, Onelife Fitness, Whole Foods, Target, Ace Hardware, and other conveniences. Don’t miss the opportunity to make this exceptional property your new home! We would love to see you!
Location
State DC
County Washington
Zoning R-1A
Direction North
Rooms
Basement Connecting Stairway, Windows, Walkout Level, Combination
Main Level Bedrooms 5
Interior
Interior Features Additional Stairway, Attic/House Fan, Wood Floors
Hot Water Natural Gas
Heating Radiator
Cooling Central A/C
Flooring Wood, Hardwood
Fireplaces Number 2
Fireplaces Type Brick
Equipment Dishwasher, Cooktop - Down Draft, Dryer, Oven/Range - Electric, Refrigerator, Water Heater
Furnishings No
Fireplace Y
Window Features Casement,Sliding,Screens,Double Hung,Double Pane
Appliance Dishwasher, Cooktop - Down Draft, Dryer, Oven/Range - Electric, Refrigerator, Water Heater
Heat Source Natural Gas
Exterior
Exterior Feature Brick, Patio(s), Roof, Terrace
Parking Features Garage Door Opener, Covered Parking, Built In, Basement Garage
Garage Spaces 3.0
Fence Wood
Water Access N
Roof Type Slate
Accessibility None
Porch Brick, Patio(s), Roof, Terrace
Attached Garage 1
Total Parking Spaces 3
Garage Y
Building
Story 4
Foundation Other
Sewer Public Septic
Water Public
Architectural Style Colonial
Level or Stories 4
Additional Building Above Grade, Below Grade
Structure Type Plaster Walls
New Construction N
Schools
Elementary Schools Murch
Middle Schools Deal
High Schools Wilson Senior
School District District Of Columbia Public Schools
Others
Pets Allowed Y
Senior Community No
Tax ID 1974//0012
Ownership Fee Simple
SqFt Source Assessor
Special Listing Condition Standard
Pets Allowed No Pet Restrictions
Read Less Info
Want to know what your home might be worth? Contact us for a FREE valuation!

Our team is ready to help you sell your home for the highest possible price ASAP

Bought with Mark Oliver Meyerdirk • Urban Brokers, LLC

"My job is to find and attract mastery-based agents to the office, protect the culture, and make sure everyone is happy! "
14291 Park Meadow Drive Suite 500, Chantilly, VA, 20151






