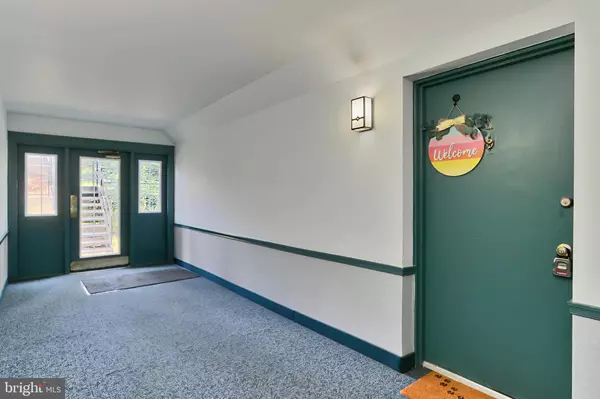$253,000
$253,000
For more information regarding the value of a property, please contact us for a free consultation.
1 Bed
1 Bath
676 SqFt
SOLD DATE : 11/01/2024
Key Details
Sold Price $253,000
Property Type Condo
Sub Type Condo/Co-op
Listing Status Sold
Purchase Type For Sale
Square Footage 676 sqft
Price per Sqft $374
Subdivision Cardinal Forest
MLS Listing ID VAFX2203714
Sold Date 11/01/24
Style Colonial
Bedrooms 1
Full Baths 1
Condo Fees $306/mo
HOA Y/N N
Abv Grd Liv Area 676
Originating Board BRIGHT
Year Built 1968
Annual Tax Amount $2,572
Tax Year 2024
Property Description
Lovely, nicely updated one bedroom condo, perfectly sited on the quiet side of the building with rear privacy for your patio time. Move in ready-Brand New carpet and fresh paint July 2024. Recently replaced windows, 2018 HVAC system, new panel box in 2018,updated kitchen, brand new Fridge and range! Importantly, the owner has just installed a NEW condo-compliant washer/dryer system (required of all units in 2025) with a vent less dryer. Rents continue to climb-FIX your costs while rates are lower. Special below market program available!. This is a credit from the lender, not seller. Condo fee includes gas and water and all amenities, just a small electric bill to pay!
The rear patio offers a quiet respite for outdoor living. Enjoy the patio and then take a dip in the community pool, just 200 feet away! Unlike most condos, parking is NO issue here. Guests can visit without worry. One space assigned-#698, then plentiful parking in unmarked spaces further and to the left past the building and even behind, up the hill near the pool. Enjoy nearby Lake Accotink Park, shopping and dining nearby (Trader Joes coming soon). Reasonable condo fee that also includes GAS (heat and hot water) and water. You just pay electric. Cardinal Forest Condos have endured as a Realtor and buyer favorite for many years! HVAC new in 2018,panel box new in 2018. New w/d unit just installed!
Location
State VA
County Fairfax
Zoning R16
Rooms
Other Rooms Living Room, Dining Room, Primary Bedroom, Kitchen
Main Level Bedrooms 1
Interior
Interior Features Carpet, Ceiling Fan(s), Combination Dining/Living, Floor Plan - Open, Primary Bath(s), Upgraded Countertops, Entry Level Bedroom
Hot Water Natural Gas
Heating Forced Air
Cooling Ceiling Fan(s), Central A/C
Flooring Carpet, Luxury Vinyl Plank
Equipment Dishwasher, Disposal, Dryer, Exhaust Fan, Microwave, Refrigerator, Stove, Washer, Water Heater
Furnishings No
Fireplace N
Window Features Replacement,Energy Efficient
Appliance Dishwasher, Disposal, Dryer, Exhaust Fan, Microwave, Refrigerator, Stove, Washer, Water Heater
Heat Source Natural Gas
Laundry Main Floor, Washer In Unit, Dryer In Unit
Exterior
Exterior Feature Patio(s)
Parking On Site 1
Amenities Available Pool - Outdoor, Swimming Pool, Tennis Courts, Tot Lots/Playground
Water Access N
View Garden/Lawn
Accessibility None
Porch Patio(s)
Garage N
Building
Lot Description Backs - Open Common Area
Story 1
Unit Features Garden 1 - 4 Floors
Foundation Slab
Sewer Public Sewer
Water Public
Architectural Style Colonial
Level or Stories 1
Additional Building Above Grade, Below Grade
New Construction N
Schools
Elementary Schools Cardinal Forest
Middle Schools Irving
High Schools West Springfield
School District Fairfax County Public Schools
Others
Pets Allowed Y
HOA Fee Include Common Area Maintenance,Ext Bldg Maint,Gas,Heat,Management,Pest Control,Reserve Funds,Road Maintenance,Recreation Facility,Pool(s),Snow Removal,Trash,Water
Senior Community No
Tax ID 0791 15 0698
Ownership Condominium
Horse Property N
Special Listing Condition Standard
Pets Allowed Number Limit
Read Less Info
Want to know what your home might be worth? Contact us for a FREE valuation!

Our team is ready to help you sell your home for the highest possible price ASAP

Bought with Tress A Billy • Pearson Smith Realty, LLC

"My job is to find and attract mastery-based agents to the office, protect the culture, and make sure everyone is happy! "
14291 Park Meadow Drive Suite 500, Chantilly, VA, 20151






