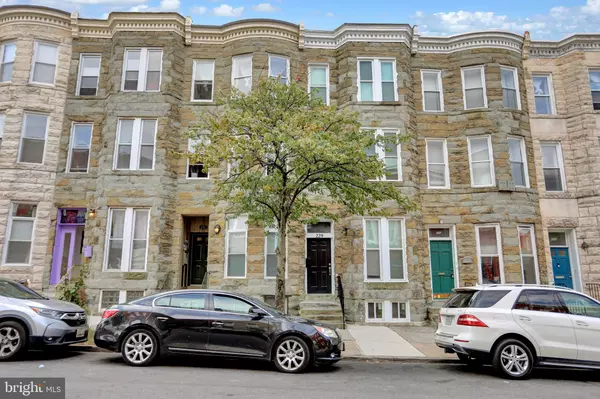$415,000
$415,000
For more information regarding the value of a property, please contact us for a free consultation.
4 Beds
4 Baths
2,430 SqFt
SOLD DATE : 11/01/2024
Key Details
Sold Price $415,000
Property Type Townhouse
Sub Type Interior Row/Townhouse
Listing Status Sold
Purchase Type For Sale
Square Footage 2,430 sqft
Price per Sqft $170
Subdivision Station North Arts District
MLS Listing ID MDBA2136680
Sold Date 11/01/24
Style Contemporary
Bedrooms 4
Full Baths 3
Half Baths 1
HOA Y/N N
Abv Grd Liv Area 2,430
Originating Board BRIGHT
Year Built 1900
Annual Tax Amount $9,249
Tax Year 2024
Lot Size 1,481 Sqft
Acres 0.03
Property Description
Take a look at this beautifully designed four-bedroom townhome located in Baltimore's vibrant Station North neighborhood with Iggy, our lovable photo-day sidekick and adoptable dog through BARCS! While you are looking for a place to call home, so is she!
The newly constructed interior features high ceilings and tall windows, creating a bright and inviting atmosphere. The modern floor plan offers a seamless flow throughout the living spaces, perfect for contemporary urban living.
The open concept kitchen is a highlight, showcasing a spacious island with a sink, sleek countertops, and stylish cabinets. Equipped with stainless steel appliances, this kitchen is ideal for both cooking and entertaining. The first floor features elegant dark-stained hardwood flooring, while plush carpeting adds warmth to the upper levels, providing a comfortable retreat.
This home offers ample bedroom space, allowing for versatility to create a second living area, guest room, or home office. Two of the bedrooms feature ensuite bathrooms, enhancing privacy and convenience. The expansive primary bedroom is a true sanctuary, complete with a generous walk-in closet and a luxurious ensuite featuring a walk-in shower, all adorned with beautiful hardwood flooring.
The expansive basement boasts high ceilings, presenting an excellent opportunity for future expansion or additional storage. A rear parking pad accommodates two off-street parking spaces, adding to the convenience of city living. Don’t miss your chance to tour this exceptional property, which also features a new roof installed in 2024. Experience the best of urban living in this stunning townhome. Perfect for a daily commuter to DC within close proximity to Penn Station!
Location
State MD
County Baltimore City
Zoning R-8
Rooms
Basement Poured Concrete
Interior
Hot Water Natural Gas
Heating Forced Air
Cooling Central A/C
Fireplace N
Heat Source Natural Gas
Exterior
Garage Spaces 1.0
Water Access N
Accessibility None
Total Parking Spaces 1
Garage N
Building
Story 3
Foundation Other
Sewer Public Sewer
Water Public
Architectural Style Contemporary
Level or Stories 3
Additional Building Above Grade, Below Grade
New Construction N
Schools
School District Baltimore City Public Schools
Others
Senior Community No
Tax ID 0312090410 026
Ownership Fee Simple
SqFt Source Estimated
Special Listing Condition Standard
Read Less Info
Want to know what your home might be worth? Contact us for a FREE valuation!

Our team is ready to help you sell your home for the highest possible price ASAP

Bought with Richard Owusu-Ansah • Samson Properties

"My job is to find and attract mastery-based agents to the office, protect the culture, and make sure everyone is happy! "
14291 Park Meadow Drive Suite 500, Chantilly, VA, 20151






