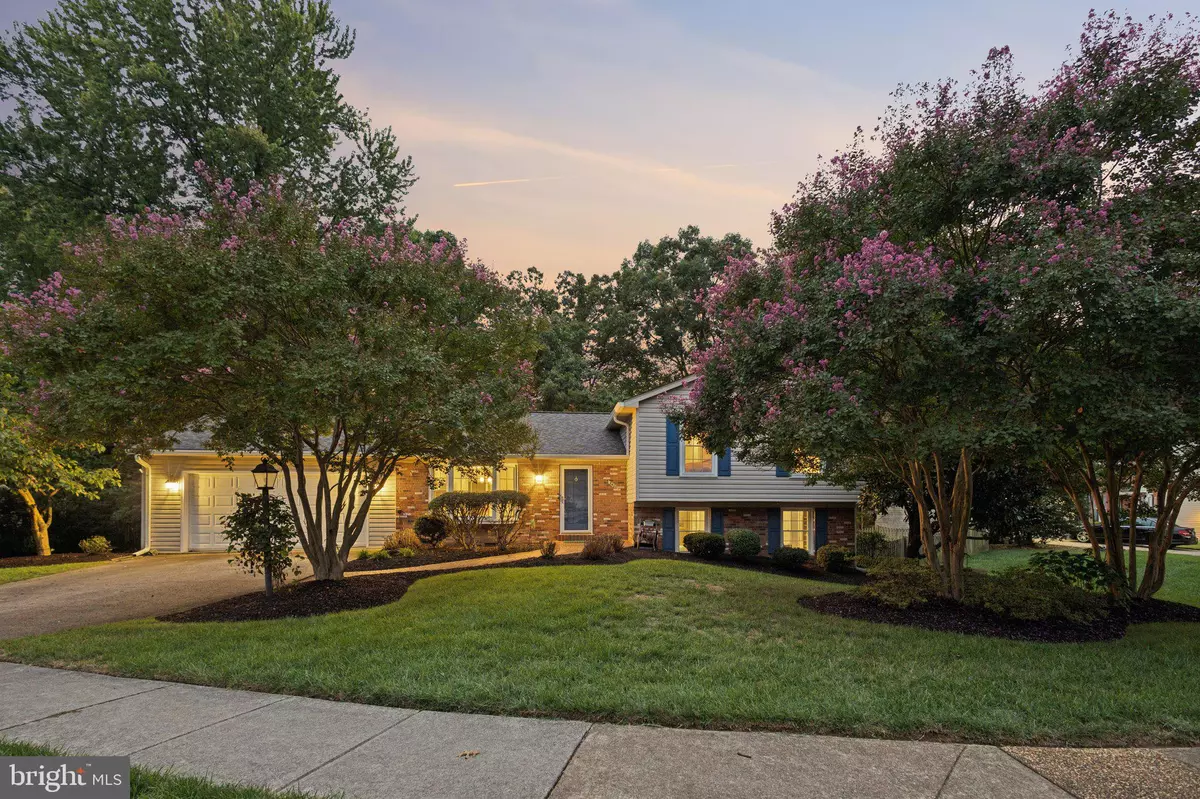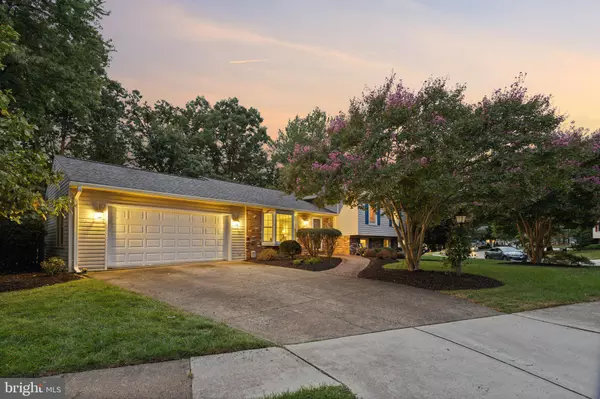$755,000
$675,000
11.9%For more information regarding the value of a property, please contact us for a free consultation.
4 Beds
3 Baths
1,972 SqFt
SOLD DATE : 11/01/2024
Key Details
Sold Price $755,000
Property Type Single Family Home
Sub Type Detached
Listing Status Sold
Purchase Type For Sale
Square Footage 1,972 sqft
Price per Sqft $382
Subdivision Newington Station
MLS Listing ID VAFX2202738
Sold Date 11/01/24
Style Split Level
Bedrooms 4
Full Baths 2
Half Baths 1
HOA Fees $92/qua
HOA Y/N Y
Abv Grd Liv Area 1,372
Originating Board BRIGHT
Year Built 1973
Annual Tax Amount $7,483
Tax Year 2024
Lot Size 0.316 Acres
Acres 0.32
Property Description
Welcome to this gorgeous 4-bedroom, 2.5-bathroom home nestled on a tranquil cul-de-sac, backing to serene parkland with a peaceful creek. The living room overlooks the beautiful backyard, creating a peaceful retreat. This home boasts thoughtful updates throughout, including a new roof and a refreshed kitchen that enhances its modern appeal. The deck has been updated with a replaced door, and the primary bath offers a stylish update. A renovated basement enhances the home's charm and functionality, providing additional comfort. The lower level features a walk-out family room with a fireplace, creating a cozy space for relaxation. The 2-car garage opens to the backyard, offering easy access to outdoor activities. The primary bedroom includes a large walk-in closet and an en-suite bathroom with updated marble tile. With its attractive curb appeal, inviting brick walkway, and manicured landscaping, this home shines inside and out. This is your opportunity to own a property that offers the perfect balance of character and space in a prime location!
Location
State VA
County Fairfax
Zoning 303
Rooms
Basement English, Connecting Stairway, Fully Finished, Walkout Level
Interior
Interior Features Ceiling Fan(s), Combination Dining/Living, Combination Kitchen/Dining, Dining Area, Breakfast Area, Primary Bath(s), Upgraded Countertops, Walk-in Closet(s)
Hot Water Electric
Heating Heat Pump - Gas BackUp
Cooling Central A/C
Fireplaces Number 1
Equipment Built-In Microwave, Dishwasher, Disposal, Dryer, Icemaker, Oven/Range - Gas, Refrigerator, Washer
Fireplace Y
Appliance Built-In Microwave, Dishwasher, Disposal, Dryer, Icemaker, Oven/Range - Gas, Refrigerator, Washer
Heat Source Natural Gas, Other
Laundry Lower Floor, Has Laundry
Exterior
Exterior Feature Deck(s)
Parking Features Garage - Front Entry, Garage Door Opener, Additional Storage Area, Inside Access
Garage Spaces 4.0
Fence Fully, Wood
Amenities Available Jog/Walk Path, Common Grounds, Pool - Outdoor, Tennis Courts, Tot Lots/Playground
Water Access N
View Trees/Woods
Accessibility None
Porch Deck(s)
Attached Garage 2
Total Parking Spaces 4
Garage Y
Building
Story 3
Foundation Brick/Mortar
Sewer Public Sewer
Water Community
Architectural Style Split Level
Level or Stories 3
Additional Building Above Grade, Below Grade
New Construction N
Schools
Elementary Schools Saratoga
Middle Schools Key
High Schools Lee
School District Fairfax County Public Schools
Others
HOA Fee Include Common Area Maintenance,Insurance,Management,Pool(s),Reserve Funds,Snow Removal,Trash
Senior Community No
Tax ID 0984 06 0203
Ownership Fee Simple
SqFt Source Assessor
Acceptable Financing Cash, Conventional, FHA, Negotiable, VA
Listing Terms Cash, Conventional, FHA, Negotiable, VA
Financing Cash,Conventional,FHA,Negotiable,VA
Special Listing Condition Standard
Read Less Info
Want to know what your home might be worth? Contact us for a FREE valuation!

Our team is ready to help you sell your home for the highest possible price ASAP

Bought with Yasin Benzawi • EXP Realty, LLC

"My job is to find and attract mastery-based agents to the office, protect the culture, and make sure everyone is happy! "
14291 Park Meadow Drive Suite 500, Chantilly, VA, 20151





