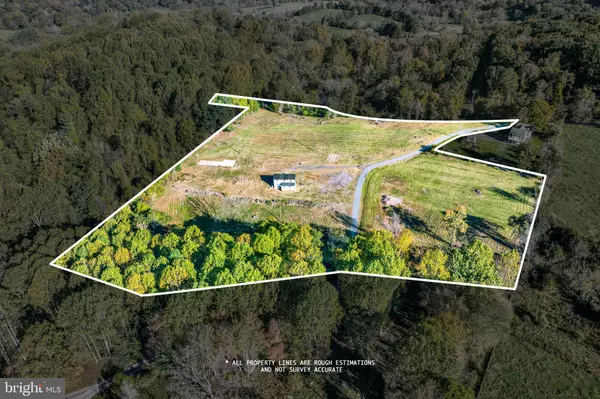$575,000
$599,000
4.0%For more information regarding the value of a property, please contact us for a free consultation.
3 Beds
1 Bath
1,120 SqFt
SOLD DATE : 11/01/2024
Key Details
Sold Price $575,000
Property Type Single Family Home
Sub Type Detached
Listing Status Sold
Purchase Type For Sale
Square Footage 1,120 sqft
Price per Sqft $513
Subdivision Catoctin Mt
MLS Listing ID VALO2080982
Sold Date 11/01/24
Style Colonial
Bedrooms 3
Full Baths 1
HOA Y/N N
Abv Grd Liv Area 1,120
Originating Board BRIGHT
Year Built 1850
Annual Tax Amount $3,116
Tax Year 2024
Lot Size 7.760 Acres
Acres 7.76
Property Description
BRAND NEW SEPTIC SYSTEM FOR 4 BEDROOM HOUSE INSTALLED! -- LISTED as both LAND and as RESIDENTIAL. -- Bring your Architectural Blueprints!
-- Turn-key new build-ready pristine lot – nearly 8 acres in prime Leesburg area with no HOA!
-- New 4 bedroom Septic System, serviced 400 ft. Well. New 200 amp upgraded electrical system.
This quiet Leesburg gem is tucked away off Taylorstown Rd. -- A rare find for those in search of a TURN KEY lot with A NEW 4 Bedroom SEPTIC SYSTEM. -- A READY TO BUILD homestead in a rural private setting. --
A Must See unique and stunning 7.76 acre property. Scenic natural buffers, perimeter of trees, a babbling brook, wildlife, rural serenity. Property has a 3 BR 1850s era restored and updated log cabin. -- New 200 amp electrical system and new full bathroom, new double pane windows. Heat and A/C from plug in units convey with furniture. -- Use the cabin as a guest or rental house, home office, art studio, workshop or as storage while you build your custom dream house. --
Zoned AR-1. -- Lot has easement for road use. --
This property offers ideal location, commuter options, amenities, cultural activities, farm stands, wineries, breweries, antique stores and much more. ----
This property is Zoned for AGRIBUSINESS. Agribusinesses including but not limited to farm stands, art galleries, vineyards, “PYO” Pick Your Own… type businesses are encouraged.
Location
State VA
County Loudoun
Zoning AR1
Rooms
Other Rooms Living Room, Dining Room, Kitchen
Interior
Interior Features Dining Area, Bathroom - Tub Shower, Kitchen - Galley, Other, Exposed Beams, Wood Floors, Window Treatments
Hot Water Electric
Heating Other, Baseboard - Electric
Cooling Other
Flooring Wood
Equipment Microwave, Refrigerator, Water Heater, Dryer, Washer, Oven/Range - Electric
Furnishings Yes
Fireplace N
Window Features Double Pane
Appliance Microwave, Refrigerator, Water Heater, Dryer, Washer, Oven/Range - Electric
Heat Source Electric
Laundry Main Floor
Exterior
Exterior Feature Porch(es)
Garage Spaces 12.0
Utilities Available Electric Available
Water Access N
View Trees/Woods, Creek/Stream, Scenic Vista
Roof Type Metal
Street Surface Black Top,Paved
Accessibility None
Porch Porch(es)
Road Frontage Private
Total Parking Spaces 12
Garage N
Building
Lot Description No Thru Street, Road Frontage, Stream/Creek, Front Yard, Private, Rear Yard, Rural, Secluded, SideYard(s), Cleared, Backs to Trees, Partly Wooded
Story 2
Foundation Block, Stone, Crawl Space
Sewer On Site Septic, Septic Exists
Water Private, Well
Architectural Style Colonial
Level or Stories 2
Additional Building Above Grade, Below Grade
Structure Type Log Walls,Other,Masonry
New Construction N
Schools
High Schools Woodgrove
School District Loudoun County Public Schools
Others
Senior Community No
Tax ID 219460944000
Ownership Fee Simple
SqFt Source Assessor
Security Features Main Entrance Lock
Acceptable Financing Cash, Conventional
Horse Property N
Listing Terms Cash, Conventional
Financing Cash,Conventional
Special Listing Condition Standard
Read Less Info
Want to know what your home might be worth? Contact us for a FREE valuation!

Our team is ready to help you sell your home for the highest possible price ASAP

Bought with Hayley M Sterling • Samson Properties

"My job is to find and attract mastery-based agents to the office, protect the culture, and make sure everyone is happy! "
14291 Park Meadow Drive Suite 500, Chantilly, VA, 20151






