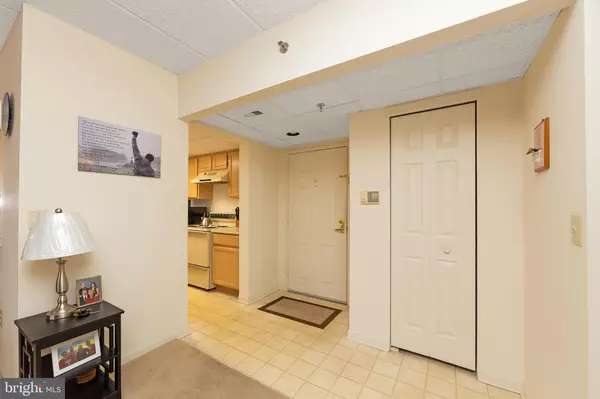$264,665
$275,000
3.8%For more information regarding the value of a property, please contact us for a free consultation.
2 Beds
1 Bath
1,008 SqFt
SOLD DATE : 10/31/2024
Key Details
Sold Price $264,665
Property Type Condo
Sub Type Condo/Co-op
Listing Status Sold
Purchase Type For Sale
Square Footage 1,008 sqft
Price per Sqft $262
Subdivision Centennial Station
MLS Listing ID PABU2075922
Sold Date 10/31/24
Style Unit/Flat
Bedrooms 2
Full Baths 1
Condo Fees $450/mo
HOA Y/N N
Abv Grd Liv Area 1,008
Originating Board BRIGHT
Year Built 1991
Annual Tax Amount $4,560
Tax Year 2024
Lot Dimensions 0.00 x 0.00
Property Description
This spacious and comfortable unit is situated on the top floor of building #7, one of the only buildings attached to the main building where most of the amenities are located. That’s right, no neighbors upstairs! Up the elevator to the 4th floor and the unit is conveniently nearby. Through to the foyer entrance you have a coat closet and to the left the kitchen provides plenty of cabinetry and counterspace along with newer refrigerator, dishwasher and a window to the living space. The living / dining area is spacious and comfortable with access to the covered balcony area large enough for a table and chairs to enjoy the outdoors, rain or shine. Down the hall you have a convenient laundry room with appliances included. The primary bedroom is a great size and has a walk-in closet. Full bathroom and additional bedroom complete this space. A short indoor walk gets you to the main building with pool, gym, game room, library, banquet hall, beauty salon and more! Welcome home.
Location
State PA
County Bucks
Area Warminster Twp (10149)
Zoning INST
Rooms
Main Level Bedrooms 2
Interior
Interior Features Breakfast Area, Carpet, Ceiling Fan(s), Combination Dining/Living, Dining Area, Elevator, Entry Level Bedroom, Family Room Off Kitchen, Floor Plan - Open, Kitchen - Galley, Window Treatments
Hot Water Electric
Heating Forced Air
Cooling Central A/C
Equipment Built-In Range, Dishwasher, Dryer, Refrigerator, Washer, Water Heater
Furnishings Yes
Fireplace N
Appliance Built-In Range, Dishwasher, Dryer, Refrigerator, Washer, Water Heater
Heat Source Electric
Laundry Has Laundry, Washer In Unit, Dryer In Unit
Exterior
Amenities Available Beauty Salon, Billiard Room, Club House, Cable, Community Center, Elevator, Exercise Room, Fitness Center, Game Room, Jog/Walk Path, Meeting Room, Library, Party Room, Picnic Area, Pool - Indoor, Recreational Center, Retirement Community, Security, Swimming Pool
Water Access N
Accessibility Elevator, Level Entry - Main
Garage N
Building
Story 1
Unit Features Mid-Rise 5 - 8 Floors
Sewer Public Sewer
Water Public
Architectural Style Unit/Flat
Level or Stories 1
Additional Building Above Grade, Below Grade
New Construction N
Schools
School District Centennial
Others
Pets Allowed N
HOA Fee Include Alarm System,All Ground Fee,Cable TV,Common Area Maintenance,Ext Bldg Maint,Health Club,Insurance,Lawn Care Front,Lawn Care Rear,Lawn Care Side,Lawn Maintenance,Management,Parking Fee,Pool(s),Road Maintenance,Sewer,Snow Removal,Trash,Water
Senior Community Yes
Age Restriction 55
Tax ID 49-024-041-0017406
Ownership Condominium
Security Features Security System,Main Entrance Lock
Special Listing Condition Standard
Read Less Info
Want to know what your home might be worth? Contact us for a FREE valuation!

Our team is ready to help you sell your home for the highest possible price ASAP

Bought with Lindsay Elizabeth Betz • Quinn & Wilson, Inc.

"My job is to find and attract mastery-based agents to the office, protect the culture, and make sure everyone is happy! "
14291 Park Meadow Drive Suite 500, Chantilly, VA, 20151






