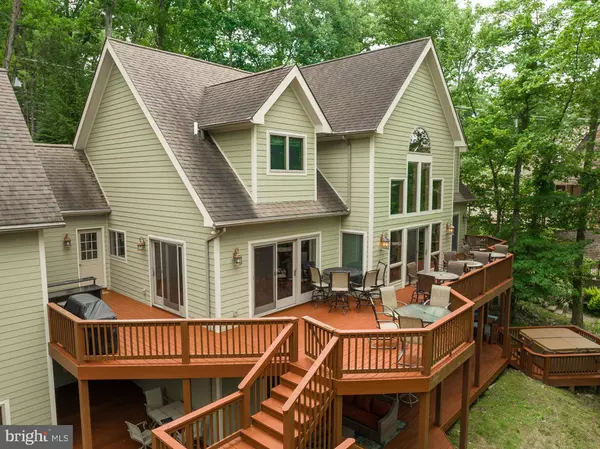$1,634,000
$1,775,000
7.9%For more information regarding the value of a property, please contact us for a free consultation.
6 Beds
7 Baths
4,160 SqFt
SOLD DATE : 10/31/2024
Key Details
Sold Price $1,634,000
Property Type Single Family Home
Sub Type Detached
Listing Status Sold
Purchase Type For Sale
Square Footage 4,160 sqft
Price per Sqft $392
Subdivision Sand Stones
MLS Listing ID MDGA2007632
Sold Date 10/31/24
Style Contemporary
Bedrooms 6
Full Baths 6
Half Baths 1
HOA Y/N N
Abv Grd Liv Area 2,376
Originating Board BRIGHT
Year Built 2003
Annual Tax Amount $18,464
Tax Year 2024
Lot Size 0.294 Acres
Acres 0.29
Property Description
Stunning lakefront home offering 61' of frontage on Deep Creek Lake. This contemporary offers six bedrooms (five of which are en suites), an open floorplan, hardwood floors, two stone propane fireplaces, and a large loft area. The cathedral ceilings and abundance of large windows bring the beauty of the outside in during any season. You will be delighted with gorgeous lake and mountain views from almost every room. The outside features are also impressive, offering multiple decks, 2 hot tubs, an attached garage, and two storage rooms. This home is truly ideal for entertaining family and friends. The location is just one more plus - minutes to restaurants, grocery stores, DCL State Park, and Wisp Ski Resort. Established rental "Laurel Cove", grossing $150,000 over the last 4 years. Approved to sleep 25, with parking for 7 cars.
Location
State MD
County Garrett
Zoning LR
Rooms
Other Rooms Dining Room, Bedroom 2, Bedroom 3, Bedroom 4, Bedroom 5, Kitchen, Family Room, Bedroom 1, Great Room, Laundry, Loft, Bedroom 6
Basement Connecting Stairway, Fully Finished, Heated, Outside Entrance
Main Level Bedrooms 1
Interior
Interior Features Dining Area, Entry Level Bedroom, Floor Plan - Open, Wood Floors
Hot Water Electric
Heating Forced Air
Cooling Central A/C
Flooring Hardwood, Carpet, Ceramic Tile
Fireplaces Number 2
Fireplaces Type Fireplace - Glass Doors, Stone
Equipment Built-In Microwave, Dishwasher, Dryer, Oven/Range - Electric, Refrigerator, Washer
Fireplace Y
Window Features Wood Frame
Appliance Built-In Microwave, Dishwasher, Dryer, Oven/Range - Electric, Refrigerator, Washer
Heat Source Propane - Leased
Laundry Main Floor
Exterior
Exterior Feature Deck(s)
Parking Features Garage - Front Entry
Garage Spaces 2.0
Utilities Available Cable TV, Propane, Water Available
Waterfront Description Shared
Water Access Y
Water Access Desc Boat - Powered,Canoe/Kayak,Fishing Allowed,Limited hours of Personal Watercraft Operation (PWC),Swimming Allowed,Sail,Waterski/Wakeboard
View Water, Mountain
Roof Type Shingle
Accessibility None
Porch Deck(s)
Attached Garage 2
Total Parking Spaces 2
Garage Y
Building
Lot Description Landscaping
Story 3
Foundation Block
Sewer Public Sewer
Water Well, Public Hook-up Available
Architectural Style Contemporary
Level or Stories 3
Additional Building Above Grade, Below Grade
Structure Type Dry Wall,Wood Ceilings
New Construction N
Schools
School District Garrett County Public Schools
Others
Senior Community No
Tax ID 1218072173
Ownership Fee Simple
SqFt Source Assessor
Special Listing Condition Standard
Read Less Info
Want to know what your home might be worth? Contact us for a FREE valuation!

Our team is ready to help you sell your home for the highest possible price ASAP

Bought with Randy Edward Ritchie • Taylor Made Deep Creek Vacations & Sales

"My job is to find and attract mastery-based agents to the office, protect the culture, and make sure everyone is happy! "
14291 Park Meadow Drive Suite 500, Chantilly, VA, 20151






