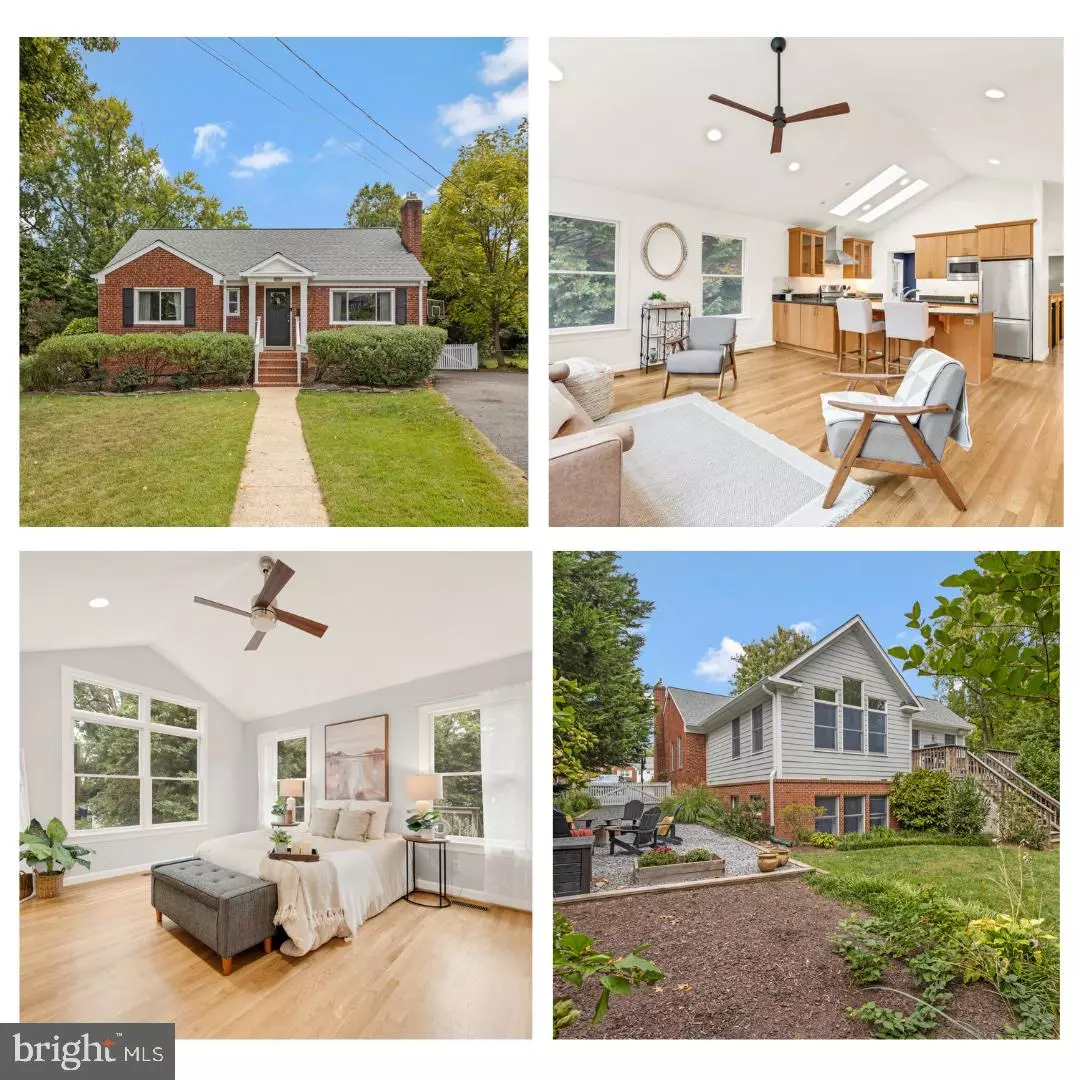$1,460,000
$1,450,000
0.7%For more information regarding the value of a property, please contact us for a free consultation.
5 Beds
3 Baths
3,488 SqFt
SOLD DATE : 10/31/2024
Key Details
Sold Price $1,460,000
Property Type Single Family Home
Sub Type Detached
Listing Status Sold
Purchase Type For Sale
Square Footage 3,488 sqft
Price per Sqft $418
Subdivision Over Lee Knolls
MLS Listing ID VAAR2048860
Sold Date 10/31/24
Style Raised Ranch/Rambler
Bedrooms 5
Full Baths 3
HOA Y/N N
Abv Grd Liv Area 1,894
Originating Board BRIGHT
Year Built 1953
Annual Tax Amount $12,934
Tax Year 2024
Lot Size 0.273 Acres
Acres 0.27
Property Description
Welcome home! Tucked away on the largest lot in a quiet cul de sac, this gorgeous 5-bedroom North Arlington home features a rare first floor primary bedroom suite and a modern addition constructed in 2004. Step inside the front entrance, and discover a beautifully updated home with gleaming hardwood floors, recessed lighting, and an open floor plan. You'll love getting cozy by the gas fireplace in the sunny living room this Fall. The connected formal dining room is ideal for hosting dinner parties, with sophisticated built-in cabinets and dual zone wine and beverage refrigerators. Inside the spacious kitchen you'll find sleek granite countertops, a classic tile backsplash, and stainless steel appliances, including a double oven and modern range hood. The seamless home addition creates a layout ideal for entertaining friends and family, with the kitchen opening directly into the adjacent light-filled family room. Here you'll find a stunning cathedral ceiling, modern ceiling fan, and a wall of windows with a peaceful view of the tree-lined backyard. Gorgeous skylights (2024) over the oversized peninsula bar help to bathe the space in natural light. Down the hall, the desirable main-level primary bedroom boasts a dramatic vaulted ceiling and a wide closet. The sophisticated en suite bathroom includes a roomy step-in shower with built-in seat and a skylight filling the space with sunshine. Two additional bedrooms on this level feature wide closets and share a bright full bathroom in the hall. Downstairs on the lower level, the tiled recreation room offers endless possibilities for a third living space! Two more sizable bedrooms and a third full bathroom on this level provide privacy perfect for guests, a home office, or gym. The large laundry room includes a convenient utility sink and built-in shelving. You'll also enjoy the abundance of storage with multiple walk-in closets and dedicated storage and utility rooms. Outside, an elevated wooden deck and large fenced backyard offer a perfectly peaceful retreat, with well-maintained lush grass and mature trees providing privacy and shade. Plenty of major updates to the home give you a greater peace of mind, including a brand new roof, gutters, and skylights (2024), new front door and front windows (2023), and a newer 55 gallon water heater (2022)! This gorgeous home is conveniently located near everything you can think of. Just minutes to Safeway, Harris Teeter, Westover Farmer's Market, Ballston Quarter, Fashion Center at Pentagon City, Village at Shirlington, Seven Corners, Tuckahoe and Lubber Run Parks, W&OD Trail, Virginia Hospital Center, Reagan National Airport, and The Pentagon. Quick access to East Falls Church and Ballston Metro Stations, Route 66, Route 29, Route 7, Glebe Road, and Route 50. With all of these amazing updates in such a prime location, this one won't be available for long! Schedule a private tour, or come check out your new home at our Open House today from 5-7pm!
Location
State VA
County Arlington
Zoning R-6
Rooms
Other Rooms Primary Bedroom, Bedroom 2, Bedroom 4, Family Room, Bedroom 1, Exercise Room, Bathroom 3, Primary Bathroom
Basement Daylight, Full, Fully Finished, Full, Connecting Stairway, Heated, Improved, Interior Access, Windows
Main Level Bedrooms 3
Interior
Interior Features Attic, Built-Ins, Ceiling Fan(s), Combination Kitchen/Living, Dining Area, Entry Level Bedroom, Family Room Off Kitchen, Floor Plan - Open, Formal/Separate Dining Room, Kitchen - Country, Kitchen - Gourmet, Primary Bath(s), Recessed Lighting, Upgraded Countertops, Wood Floors
Hot Water Natural Gas
Heating Zoned, Forced Air
Cooling Central A/C, Zoned
Flooring Hardwood, Ceramic Tile
Fireplaces Number 1
Fireplaces Type Gas/Propane, Screen
Equipment Built-In Microwave, Dishwasher, Disposal, Refrigerator, Extra Refrigerator/Freezer, Icemaker, Stove, Dryer
Furnishings No
Fireplace Y
Window Features Double Pane
Appliance Built-In Microwave, Dishwasher, Disposal, Refrigerator, Extra Refrigerator/Freezer, Icemaker, Stove, Dryer
Heat Source Natural Gas
Laundry Hookup, Dryer In Unit
Exterior
Exterior Feature Deck(s)
Garage Spaces 2.0
Fence Fully, Rear
Water Access N
View Scenic Vista, Trees/Woods
Roof Type Architectural Shingle
Accessibility None
Porch Deck(s)
Total Parking Spaces 2
Garage N
Building
Story 2
Foundation Slab
Sewer Public Sewer
Water Public
Architectural Style Raised Ranch/Rambler
Level or Stories 2
Additional Building Above Grade, Below Grade
Structure Type Dry Wall
New Construction N
Schools
Elementary Schools Tuckahoe
Middle Schools Swanson
High Schools Yorktown
School District Arlington County Public Schools
Others
Pets Allowed Y
Senior Community No
Tax ID 11-001-157
Ownership Fee Simple
SqFt Source Assessor
Acceptable Financing Cash, Conventional, VA
Horse Property N
Listing Terms Cash, Conventional, VA
Financing Cash,Conventional,VA
Special Listing Condition Standard
Pets Allowed Cats OK, Dogs OK
Read Less Info
Want to know what your home might be worth? Contact us for a FREE valuation!

Our team is ready to help you sell your home for the highest possible price ASAP

Bought with Kimberly A Gerdon • CENTURY 21 New Millennium
"My job is to find and attract mastery-based agents to the office, protect the culture, and make sure everyone is happy! "
14291 Park Meadow Drive Suite 500, Chantilly, VA, 20151






