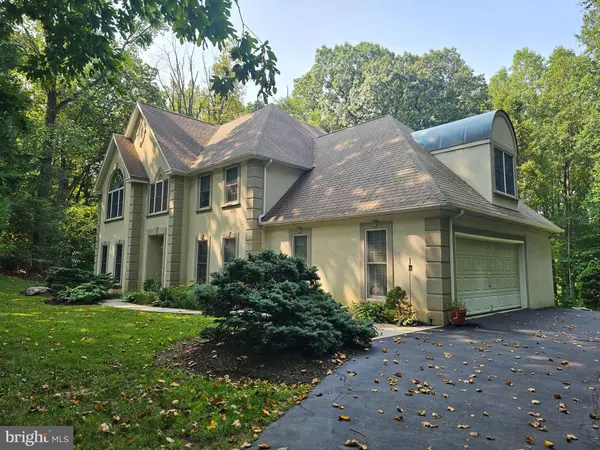$670,000
$699,900
4.3%For more information regarding the value of a property, please contact us for a free consultation.
4 Beds
3 Baths
2,924 SqFt
SOLD DATE : 10/30/2024
Key Details
Sold Price $670,000
Property Type Single Family Home
Sub Type Detached
Listing Status Sold
Purchase Type For Sale
Square Footage 2,924 sqft
Price per Sqft $229
Subdivision Pine Manor
MLS Listing ID PANH2006328
Sold Date 10/30/24
Style French,Manor
Bedrooms 4
Full Baths 2
Half Baths 1
HOA Y/N N
Abv Grd Liv Area 2,794
Originating Board BRIGHT
Year Built 1993
Annual Tax Amount $8,866
Tax Year 2022
Lot Size 1.375 Acres
Acres 1.38
Lot Dimensions 60113 square feet
Property Description
Public Open House Friday, 9/13 from 5-7 PM and Saturday, 9/14 from 1-4 PM. Welcome to this exquisite French Provincial home nestled in the exclusive Pine Manor neighborhood. Situated on a private acre-plus lot, this elegant residence offers the perfect blend of classic charm & modern convenience. As you enter, a grand two-story foyer, adorned w/a crystal chandelier, sets the tone for the sophisticated design found throughout. The main & back staircases enhance the flow of the floor plan, highlighted by hardwood floors throughout most of the 1st floor. The updated kitchen is a chef's dream, featuring granite countertops, Jennaire range, a center island, & ample cabinetry. The breakfast nook opens to a spacious deck that overlooks the lush yard & serene woods, perfect for outdoor entertaining, relaxing, & watching the sunset. Many cozy nights can be yours by the wood burning fireplace in the family room. Holidays & special times w/friends & family will be enjoyed in the formal dining room featuring crown molding, wainscoting & chair rail. The home boasts 4 bedrooms and 2.5 baths, including a luxurious master suite with dual vanities, a slipper tub, a tile shower stall, a water closet, and a generous walk-in closet. Additional updates include a 2-zone HVAC system, water treatment system, radon system and a full basement with a finished bonus room, ideal for a gym, home office, or recreational space. Two-car garage w/built-in shelves and a workshop area are a bonus. This home combines refined elegance with modern amenities, making it a true Williams Twp. gem.
Location
State PA
County Northampton
Area Williams Twp (12436)
Zoning RA
Direction East
Rooms
Other Rooms Dining Room, Primary Bedroom, Bedroom 2, Bedroom 3, Bedroom 4, Kitchen, Family Room, Den, Foyer, Laundry, Other, Primary Bathroom, Full Bath, Half Bath
Basement Partially Finished, Poured Concrete
Interior
Interior Features Additional Stairway, Breakfast Area, Carpet, Ceiling Fan(s), Chair Railings, Crown Moldings, Family Room Off Kitchen, Floor Plan - Traditional, Formal/Separate Dining Room, Kitchen - Island, Bathroom - Soaking Tub, Bathroom - Stall Shower, Wainscotting, Walk-in Closet(s), Water Treat System, Wood Floors
Hot Water Electric
Heating Heat Pump - Electric BackUp, Forced Air
Cooling Central A/C
Flooring Carpet, Ceramic Tile, Hardwood
Fireplaces Number 1
Fireplaces Type Brick
Equipment Dishwasher, Dryer - Front Loading, Microwave, Refrigerator, Washer - Front Loading, Water Conditioner - Owned, Water Heater, Washer/Dryer Stacked
Fireplace Y
Appliance Dishwasher, Dryer - Front Loading, Microwave, Refrigerator, Washer - Front Loading, Water Conditioner - Owned, Water Heater, Washer/Dryer Stacked
Heat Source Electric
Laundry Main Floor
Exterior
Parking Features Garage - Side Entry, Built In, Inside Access, Garage Door Opener
Garage Spaces 6.0
Utilities Available Cable TV, Electric Available
Water Access N
View Trees/Woods
Roof Type Architectural Shingle
Accessibility None
Attached Garage 2
Total Parking Spaces 6
Garage Y
Building
Lot Description Backs to Trees, Cul-de-sac, Front Yard, Partly Wooded, Rear Yard, Secluded, SideYard(s)
Story 2
Foundation Active Radon Mitigation
Sewer On Site Septic
Water Well
Architectural Style French, Manor
Level or Stories 2
Additional Building Above Grade, Below Grade
New Construction N
Schools
Elementary Schools Williams Township
Middle Schools Wilson Area
High Schools Wilson Area
School District Wilson Area
Others
Senior Community No
Tax ID Q8-9-10R-0836
Ownership Fee Simple
SqFt Source Assessor
Security Features Security System
Acceptable Financing Cash, Conventional, FHA, VA
Listing Terms Cash, Conventional, FHA, VA
Financing Cash,Conventional,FHA,VA
Special Listing Condition Standard
Read Less Info
Want to know what your home might be worth? Contact us for a FREE valuation!

Our team is ready to help you sell your home for the highest possible price ASAP

Bought with Meredith Fay Campbell

"My job is to find and attract mastery-based agents to the office, protect the culture, and make sure everyone is happy! "
14291 Park Meadow Drive Suite 500, Chantilly, VA, 20151






