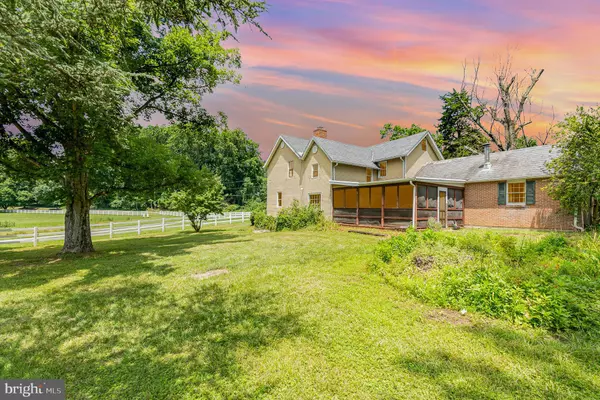$332,500
$575,000
42.2%For more information regarding the value of a property, please contact us for a free consultation.
4 Beds
3 Baths
2,720 SqFt
SOLD DATE : 10/30/2024
Key Details
Sold Price $332,500
Property Type Single Family Home
Sub Type Detached
Listing Status Sold
Purchase Type For Sale
Square Footage 2,720 sqft
Price per Sqft $122
Subdivision Phoenix
MLS Listing ID MDBC2101612
Sold Date 10/30/24
Style Traditional,Farmhouse/National Folk,Colonial
Bedrooms 4
Full Baths 2
Half Baths 1
HOA Y/N N
Abv Grd Liv Area 2,720
Originating Board BRIGHT
Year Built 1871
Annual Tax Amount $4,271
Tax Year 2024
Lot Size 3.250 Acres
Acres 3.25
Lot Dimensions 2.00 x
Property Description
This 1800's Farmhouse sits on 3.25 acres. The home features original wide plank poplar and pine flooring throughout the home. The original structure is where the current kitchen, den and upstairs bedrooms and attic are located. The property has an inground swimming pool and a 2-car detached garage with a workshop. Bring your horse and chickens to this beautiful rural setting.
The home retains many of its period architectural details, includes 4 bedrooms, 3 bathrooms and two large woodburning fireplaces. The family room was added in the 1970's and has a woodburning stove. A relaxing screened porch overlooks the side yard where a registered seedling from the WYE Oak is growing. That seedling is now a beautiful 40-year-old oak tree. Nestled in the countryside of Baltimore County, the best of both worlds awaits, far from the hustle and bustle of the outside world yet close to shopping, dining, and under 30 minutes to Baltimore City. A rare find with TLC to create your dream home. Property is being sold "AS IS"
Location
State MD
County Baltimore
Zoning RESIDENTIAL
Rooms
Basement Daylight, Partial, Outside Entrance, Interior Access, Unfinished
Interior
Interior Features Attic, Built-Ins, Carpet, Ceiling Fan(s), Chair Railings, Crown Moldings, Dining Area, Exposed Beams, Family Room Off Kitchen, Floor Plan - Traditional, Kitchen - Eat-In, Pantry, Stove - Wood
Hot Water Electric
Heating Baseboard - Electric
Cooling Ceiling Fan(s)
Flooring Wood
Fireplaces Number 2
Fireplaces Type Wood
Equipment Dryer, Oven/Range - Electric, Refrigerator, Washer, Water Heater
Fireplace Y
Appliance Dryer, Oven/Range - Electric, Refrigerator, Washer, Water Heater
Heat Source Electric
Laundry Basement
Exterior
Garage Spaces 4.0
Pool Concrete, In Ground
Utilities Available Cable TV
Water Access N
View Panoramic, Pasture, Pond, Trees/Woods
Roof Type Slate
Accessibility None
Total Parking Spaces 4
Garage N
Building
Lot Description Landscaping, Private, Rural, Secluded, SideYard(s)
Story 3
Foundation Stone
Sewer On Site Septic
Water Well
Architectural Style Traditional, Farmhouse/National Folk, Colonial
Level or Stories 3
Additional Building Above Grade, Below Grade
Structure Type Plaster Walls
New Construction N
Schools
School District Baltimore County Public Schools
Others
Pets Allowed Y
Senior Community No
Tax ID 04101600005265
Ownership Fee Simple
SqFt Source Assessor
Acceptable Financing Cash
Horse Property Y
Listing Terms Cash
Financing Cash
Special Listing Condition Short Sale
Pets Allowed No Pet Restrictions
Read Less Info
Want to know what your home might be worth? Contact us for a FREE valuation!

Our team is ready to help you sell your home for the highest possible price ASAP

Bought with Emmanuel Christou • ExecuHome Realty

"My job is to find and attract mastery-based agents to the office, protect the culture, and make sure everyone is happy! "
14291 Park Meadow Drive Suite 500, Chantilly, VA, 20151






