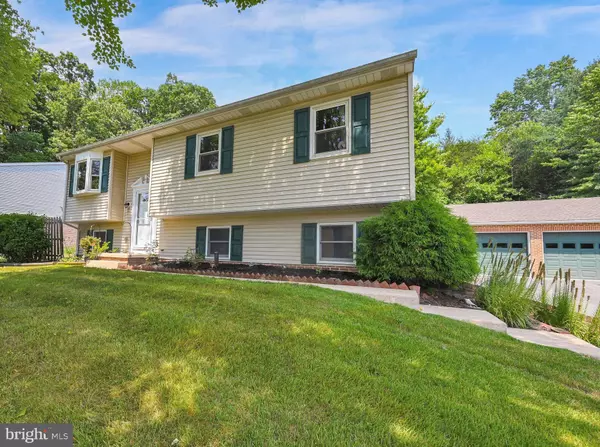$304,900
$304,900
For more information regarding the value of a property, please contact us for a free consultation.
3 Beds
2 Baths
1,576 SqFt
SOLD DATE : 10/30/2024
Key Details
Sold Price $304,900
Property Type Single Family Home
Sub Type Detached
Listing Status Sold
Purchase Type For Sale
Square Footage 1,576 sqft
Price per Sqft $193
Subdivision None Available
MLS Listing ID PAYK2066182
Sold Date 10/30/24
Style Split Foyer
Bedrooms 3
Full Baths 1
Half Baths 1
HOA Y/N N
Abv Grd Liv Area 1,028
Originating Board BRIGHT
Year Built 1985
Annual Tax Amount $4,472
Tax Year 2024
Lot Size 0.450 Acres
Acres 0.45
Property Description
Welcome home to this bright and open split foyer in Dallastown School District, nestled on a private lot that is just under 1/2 acre. This beautiful, well cared for home is move-in ready and features 3 bedrooms, 1 1/2 bathrooms, and a large, open kitchen, dining room and living room on the main level. Since purchasing the home in 2002, the owners have made several upgrades including new flooring, fresh paint, an updated kitchen (including adding a breakfast bar, additional cabinetry, new countertops and a pantry), new cabinetry in the dining room, a new deck, new ceiling fans, a pellet stove with a beautiful stone surround, a new HVAC system (including central A/C and installing new ductwork), new exterior doors, new windows, creating a tiered rear yard to provide a large, level space (including adding several retaining walls, planting areas, a fire pit area and stairs) and building a large 3 bay, brick-front detached garage! In the lower level, you'll fall in love with the additional living space accented with recessed lighting and barn board planks. along with the cozy pellet stove, and you will appreciate the convenient half bath, laundry area, and access to the attached 2 car garage. The additional 3 bay detached garage is sure to please the car lover, hobbyist, or can provide a great space for yard equipment, 4-wheelers, a boat or simply for additional storage!
This home is conveniently located, with quick access to I-83, Rt 30 and Lake Redman! Schedule your showing today and come tour this very special property! USDA eligible!
Location
State PA
County York
Area York Twp (15254)
Zoning RESIDENTIAL
Rooms
Other Rooms Living Room, Dining Room, Primary Bedroom, Bedroom 2, Bedroom 3, Kitchen, Family Room, Laundry, Full Bath, Half Bath
Basement Full, Walkout Level
Main Level Bedrooms 3
Interior
Interior Features Stove - Pellet, Attic, Built-Ins, Ceiling Fan(s), Dining Area, Floor Plan - Open, Pantry, Bathroom - Tub Shower, Window Treatments
Hot Water Electric
Heating Heat Pump(s)
Cooling Heat Pump(s), Central A/C
Equipment Dishwasher, Built-In Microwave, Refrigerator, Oven/Range - Electric
Fireplace N
Appliance Dishwasher, Built-In Microwave, Refrigerator, Oven/Range - Electric
Heat Source Electric
Laundry Lower Floor, Hookup
Exterior
Exterior Feature Deck(s)
Parking Features Garage - Side Entry, Garage - Front Entry, Garage Door Opener, Inside Access, Oversized
Garage Spaces 10.0
Water Access N
Accessibility None
Porch Deck(s)
Attached Garage 2
Total Parking Spaces 10
Garage Y
Building
Lot Description Level, Cleared, Sloping
Story 2
Foundation Block, Slab
Sewer Public Sewer
Water Public
Architectural Style Split Foyer
Level or Stories 2
Additional Building Above Grade, Below Grade
New Construction N
Schools
High Schools Dallastown Area
School District Dallastown Area
Others
Senior Community No
Tax ID 54-000-28-0131-00-00000
Ownership Fee Simple
SqFt Source Estimated
Acceptable Financing Cash, Conventional, FHA, USDA, VA
Listing Terms Cash, Conventional, FHA, USDA, VA
Financing Cash,Conventional,FHA,USDA,VA
Special Listing Condition Standard
Read Less Info
Want to know what your home might be worth? Contact us for a FREE valuation!

Our team is ready to help you sell your home for the highest possible price ASAP

Bought with Jason Greathouse • Berkshire Hathaway HomeServices Homesale Realty

"My job is to find and attract mastery-based agents to the office, protect the culture, and make sure everyone is happy! "
14291 Park Meadow Drive Suite 500, Chantilly, VA, 20151






