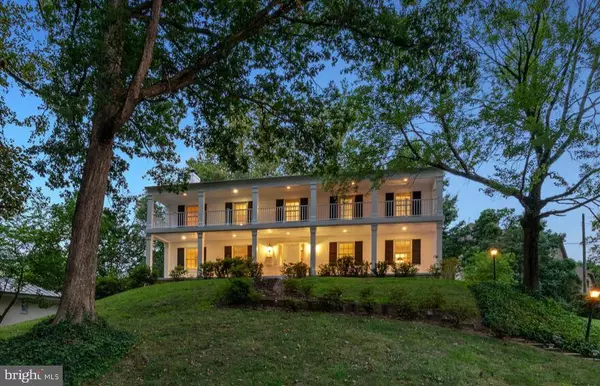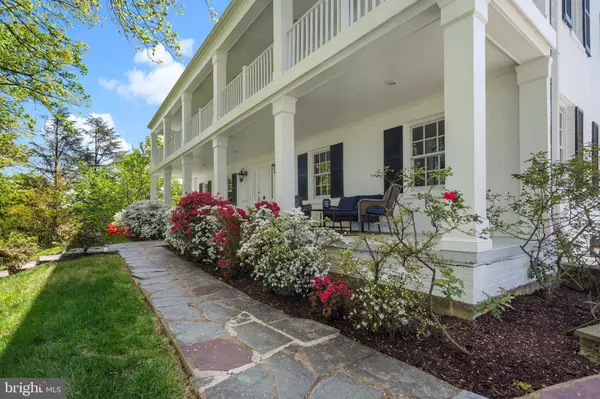$2,230,000
$2,275,000
2.0%For more information regarding the value of a property, please contact us for a free consultation.
4 Beds
5 Baths
4,419 SqFt
SOLD DATE : 10/30/2024
Key Details
Sold Price $2,230,000
Property Type Single Family Home
Sub Type Detached
Listing Status Sold
Purchase Type For Sale
Square Footage 4,419 sqft
Price per Sqft $504
Subdivision Country Club Hills
MLS Listing ID VAAR2035794
Sold Date 10/30/24
Style Colonial
Bedrooms 4
Full Baths 4
Half Baths 1
HOA Y/N N
Abv Grd Liv Area 3,456
Originating Board BRIGHT
Year Built 1960
Annual Tax Amount $17,936
Tax Year 2024
Lot Size 0.348 Acres
Acres 0.35
Property Description
OPEN SUNDAY 9/15 1-3pm. CC HILLS: SOLITUDE, SPACE, GREENERY, GOLF & STUNNING, HILLTOP VIEWS! Gracious Southern Colonial on one of the prettiest streets and quietest sections of Country Club Hills. Get up every morning to views reaching from Downtown Bethesda to the Washington Monument, with winter views of the National Cathedral and the spires of Wisconsin Avenue. Then end the day with a cold drink, relaxing on the double balconies up amidst the treetops. Surrounded by properties valued much higher, from $3.5 million to $8 million, it’s just steps from the fairways at Washington Golf & CC, and a short walk to its driving range, pool and clubhouse. The interior too, will remind you of elegant, Southern styling, like the best of Savannah and New Orleans. You’re greeted by a classic foyer and staircase, with a floor plan designed for entertaining. It offers both a formal dining room and a casual eating space, a living room, a completely remodeled powder room with a marble floor, and a particularly spacious family room with a wood-burning fireplace. The large, light-filled kitchen has a new 42” Sub Zero refrigerator, a double oven, island, and all stainless steel appliances. Upstairs, the bedrooms all include en-suite, full baths, and all of the baths have been recently remodeled. The oversized, primary bedroom boasts three closets, including two walk-ins, and the primary bath includes a double vanity with a marble countertop, a rain shower, two hand-helds, a soaking tub, and a marble floor. On the lower level, there’s ample space for activities or just more relaxing in the rec room, which also opens to the side yard. It includes a fireplace, and it’s next to the fourth bedroom, which has its own en-suite, full bath and is perfect for an au pair or out-of- town guests. The house has been freshly painted, both inside and out, and it has hardwood floors on each of the three levels. Outside, the back patio’s ideal for grilling and entertaining, and the whole property’s surrounded by towering oaks, flowering trees, azaleas, roses, and daffodils that will keep the yard blooming from March to November. There's room to expand and space for a swing set, a trampoline, and a pool. It’s so quiet, wooded, and filled with nature that you’ll find it hard to believe you’re only five minutes from D.C. and ten minutes from Georgetown. Eight miles from Reagan National Airport, with easy access to GWParkway, I-66,Tysons,Bethesda,Alexandria, and National Landing. Jamestown, Williamsburg, and Yorktown schools.
Location
State VA
County Arlington
Zoning R-10
Rooms
Other Rooms Living Room, Dining Room, Primary Bedroom, Bedroom 2, Bedroom 4, Kitchen, Family Room, Foyer, Laundry, Recreation Room, Utility Room, Bathroom 2, Bathroom 3, Primary Bathroom, Full Bath, Half Bath
Basement Daylight, Full, Garage Access, Fully Finished, Outside Entrance, Side Entrance, Walkout Level
Interior
Interior Features Bar, Floor Plan - Open, Kitchen - Island
Hot Water Natural Gas
Heating Central
Cooling Central A/C
Flooring Hardwood
Fireplaces Number 4
Fireplaces Type Fireplace - Glass Doors, Gas/Propane, Wood
Equipment Refrigerator, Cooktop, Dishwasher, Disposal, Dryer, Microwave, Oven - Double, Oven - Wall, Washer
Furnishings No
Fireplace Y
Window Features Bay/Bow,Double Pane
Appliance Refrigerator, Cooktop, Dishwasher, Disposal, Dryer, Microwave, Oven - Double, Oven - Wall, Washer
Heat Source Natural Gas
Laundry Upper Floor
Exterior
Exterior Feature Porch(es), Deck(s), Patio(s)
Parking Features Garage - Side Entry, Basement Garage
Garage Spaces 4.0
Water Access N
Accessibility Other
Porch Porch(es), Deck(s), Patio(s)
Attached Garage 2
Total Parking Spaces 4
Garage Y
Building
Story 3
Foundation Brick/Mortar
Sewer Public Sewer
Water Public
Architectural Style Colonial
Level or Stories 3
Additional Building Above Grade, Below Grade
New Construction N
Schools
Elementary Schools Jamestown
Middle Schools Williamsburg
High Schools Yorktown
School District Arlington County Public Schools
Others
Senior Community No
Tax ID 03-053-030
Ownership Fee Simple
SqFt Source Assessor
Special Listing Condition Standard
Read Less Info
Want to know what your home might be worth? Contact us for a FREE valuation!

Our team is ready to help you sell your home for the highest possible price ASAP

Bought with Greta J Kohlhagen • Compass

"My job is to find and attract mastery-based agents to the office, protect the culture, and make sure everyone is happy! "
14291 Park Meadow Drive Suite 500, Chantilly, VA, 20151






