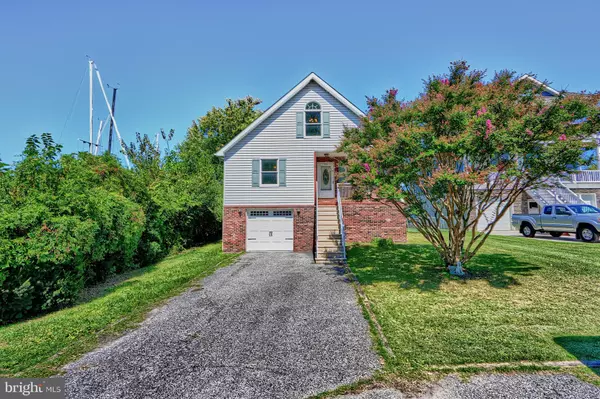$575,000
$599,900
4.2%For more information regarding the value of a property, please contact us for a free consultation.
3 Beds
3 Baths
1,935 SqFt
SOLD DATE : 10/30/2024
Key Details
Sold Price $575,000
Property Type Single Family Home
Sub Type Detached
Listing Status Sold
Purchase Type For Sale
Square Footage 1,935 sqft
Price per Sqft $297
Subdivision Chesapeake Terrace
MLS Listing ID MDBC2106764
Sold Date 10/30/24
Style Cape Cod
Bedrooms 3
Full Baths 2
Half Baths 1
HOA Y/N N
Abv Grd Liv Area 1,935
Originating Board BRIGHT
Year Built 2000
Annual Tax Amount $4,861
Tax Year 2024
Lot Size 0.262 Acres
Acres 0.26
Property Description
Set your sights on 7202 Waldman Avenue, the ideal catch for those who live for the water and the outdoors. This home is a dream come true, featuring a private pier with a boat lift on deep waters suited for both motorboats and sailboats. Built to last in 2000 & updated for your peace of mind, the property includes a roof and HVAC system replaced in 2020 and a garage door updated just two years ago. The large garage on the lower level has front and back doors, making it easy to store all your gear and still have room for two cars. There’s extra space down there too, ready for you to finish off into a cool hangout or extra storage. The main floor is all about living easy and enjoying the view. It packs a primary bedroom with its own bath, a handy second full bath, and common areas like the living room, dining room, kitchen, and a great room—all designed to make the most of those waterfront vistas. The kitchen’s even got a brand new oven that’s never been used. Upstairs, you’ll find a loft, plus another bedroom and a half bath. Outside, the yard is flat, easy to manage, and has some of the best views around, perfect for barbecues or just kicking back after a day on the water. The shed is perfect for additional waterfront toys. At 7202 Waldman Avenue, you don’t have to worry about flood insurance. This place is all about easy living and good times by the water—grab it before someone else does!
Location
State MD
County Baltimore
Zoning R RESIDENTIAL
Rooms
Other Rooms Living Room, Dining Room, Primary Bedroom, Bedroom 2, Kitchen, Foyer, Great Room, Loft, Utility Room, Workshop, Bathroom 2, Primary Bathroom, Half Bath
Basement Garage Access
Main Level Bedrooms 1
Interior
Interior Features Breakfast Area, Carpet, Ceiling Fan(s), Dining Area, Entry Level Bedroom, Floor Plan - Open, Formal/Separate Dining Room, Kitchen - Country, Bathroom - Stall Shower, Bathroom - Tub Shower, Wood Floors
Hot Water Electric
Heating Forced Air
Cooling Central A/C, Ceiling Fan(s)
Flooring Carpet, Wood
Equipment Dryer, Dishwasher, Stove, Washer, Water Heater
Fireplace N
Appliance Dryer, Dishwasher, Stove, Washer, Water Heater
Heat Source Oil
Laundry Washer In Unit, Dryer In Unit, Main Floor
Exterior
Exterior Feature Deck(s), Porch(es)
Parking Features Garage - Front Entry, Garage - Rear Entry, Additional Storage Area, Oversized
Garage Spaces 6.0
Waterfront Description Private Dock Site
Water Access Y
Water Access Desc Boat - Powered,Canoe/Kayak,Fishing Allowed,Personal Watercraft (PWC),Private Access,Sail,Swimming Allowed
View Water
Roof Type Asphalt
Accessibility None
Porch Deck(s), Porch(es)
Attached Garage 2
Total Parking Spaces 6
Garage Y
Building
Story 3
Foundation Permanent
Sewer Public Sewer
Water Public
Architectural Style Cape Cod
Level or Stories 3
Additional Building Above Grade, Below Grade
Structure Type Cathedral Ceilings
New Construction N
Schools
Middle Schools Sparrows Point
High Schools Sparrows Point
School District Baltimore County Public Schools
Others
Pets Allowed Y
Senior Community No
Tax ID 04151511890290
Ownership Fee Simple
SqFt Source Estimated
Acceptable Financing Conventional, Cash, FHA, VA
Listing Terms Conventional, Cash, FHA, VA
Financing Conventional,Cash,FHA,VA
Special Listing Condition Standard
Pets Allowed No Pet Restrictions
Read Less Info
Want to know what your home might be worth? Contact us for a FREE valuation!

Our team is ready to help you sell your home for the highest possible price ASAP

Bought with Bonnie A Heytens • Blue Crab Real Estate, LLC.

"My job is to find and attract mastery-based agents to the office, protect the culture, and make sure everyone is happy! "
14291 Park Meadow Drive Suite 500, Chantilly, VA, 20151






