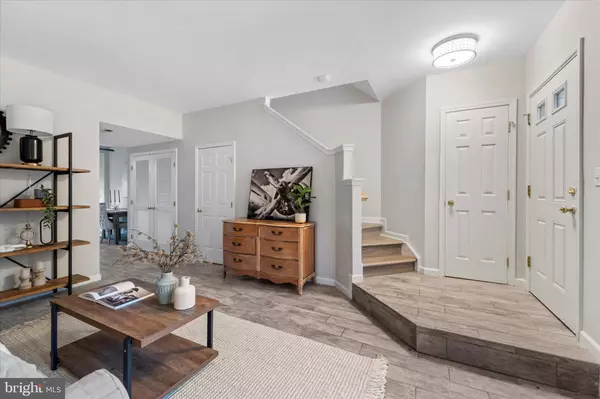$571,500
$565,000
1.2%For more information regarding the value of a property, please contact us for a free consultation.
3 Beds
4 Baths
1,648 SqFt
SOLD DATE : 10/29/2024
Key Details
Sold Price $571,500
Property Type Townhouse
Sub Type Interior Row/Townhouse
Listing Status Sold
Purchase Type For Sale
Square Footage 1,648 sqft
Price per Sqft $346
Subdivision Ashburn Village
MLS Listing ID VALO2081436
Sold Date 10/29/24
Style Other
Bedrooms 3
Full Baths 3
Half Baths 1
HOA Fees $146/mo
HOA Y/N Y
Abv Grd Liv Area 1,648
Originating Board BRIGHT
Year Built 2000
Annual Tax Amount $4,309
Tax Year 2024
Lot Size 1,307 Sqft
Acres 0.03
Property Description
Welcome to your dream home in the highly desirable Ashburn Village! This beautifully updated 3-bedroom, 3.5-bathroom townhome is move-in ready and boasts an array of modern features and finishes that make it truly special. As you step inside, you'll immediately appreciate the brand new LVP flooring that flows gracefully from the stairs to the upper two levels. Fresh paint throughout the home creates a bright and inviting atmosphere. The upper bathrooms, fully updated in 2022, showcase contemporary fixtures and finishes, offering a spa-like experience. Water Heater replaced 2021. The heart of the home is the updated kitchen, equipped with a brand new microwave and a 2023 dishwasher, perfect for both everyday living and entertaining. On the first level, you'll find elegant porcelain tile flooring (installed in 2018), adding a touch of sophistication to the space. Other Recent updates include a new roof (2023), and a furnace and A/C compressor (2019), ensuring peace of mind for years to come. New Energy Efficient Washer and Dryer (2023). The Attic has extra insulation, a great place for extra storage, lights, and attic fan! Step outside to discover a serene open area behind the home, providing a perfect backdrop for relaxation or outdoor gatherings. The Shed provides a TON of storage. The Large Deck updated 2016 with Trex! Plus, enjoy the convenience of being just a stone's throw away from the picturesque W&OD Trail, ideal for walking, jogging, or cycling. To top it all off, brand new sod will be laid in the entire front yard, enhancing the curb appeal of this lovely townhome. Living in Ashburn Village means enjoying an unmatched lifestyle with incredible amenities at your fingertips. The HOA offers access to four outdoor pools, a year-round indoor pool, eight playgrounds, and 17 miles of walking/jogging paths. Sports enthusiasts will love the baseball fields, soccer fields, outdoor basketball courts, and a sand volleyball court. There's even a dog park and a full workout facility featuring a sauna, steam room, racquetball courts, and an indoor basketball court. The community also has a vibrant pickleball scene with organized tournaments and hosts various events throughout the year, including a 5k and Fall Fest. Plus, you'll have the added bonus of enjoying the serene beauty of Ashburn Village's lakes. Commuters will appreciate the convenient location, just minutes from Route 28 and only 10 minutes to Route 267. Don't miss out on this exceptional opportunity to own a meticulously maintained home in Ashburn Village—schedule your tour today!
Location
State VA
County Loudoun
Zoning PDH4
Interior
Hot Water Natural Gas
Heating Central
Cooling Central A/C
Equipment Built-In Microwave, Water Heater, Washer, Stove, Stainless Steel Appliances, Refrigerator, Oven/Range - Gas, Dryer, Disposal, Dishwasher
Fireplace N
Appliance Built-In Microwave, Water Heater, Washer, Stove, Stainless Steel Appliances, Refrigerator, Oven/Range - Gas, Dryer, Disposal, Dishwasher
Heat Source Natural Gas
Exterior
Parking On Site 2
Amenities Available Baseball Field, Basketball Courts, Common Grounds, Community Center, Dog Park, Fitness Center, Jog/Walk Path, Lake, Volleyball Courts, Tot Lots/Playground, Tennis Courts, Swimming Pool, Soccer Field, Sauna, Racquet Ball, Pool - Outdoor, Pool - Indoor
Water Access N
View Trees/Woods
Accessibility None
Garage N
Building
Story 3
Foundation Slab
Sewer Public Sewer
Water Public
Architectural Style Other
Level or Stories 3
Additional Building Above Grade, Below Grade
New Construction N
Schools
Elementary Schools Dominion Trail
Middle Schools Farmwell Station
High Schools Broad Run
School District Loudoun County Public Schools
Others
HOA Fee Include Common Area Maintenance,Pool(s),Recreation Facility,Reserve Funds,Snow Removal
Senior Community No
Tax ID 059257401000
Ownership Fee Simple
SqFt Source Assessor
Special Listing Condition Standard
Read Less Info
Want to know what your home might be worth? Contact us for a FREE valuation!

Our team is ready to help you sell your home for the highest possible price ASAP

Bought with Abdulmajid Arnous • Tetra Global Real Estate LLC
"My job is to find and attract mastery-based agents to the office, protect the culture, and make sure everyone is happy! "
14291 Park Meadow Drive Suite 500, Chantilly, VA, 20151






