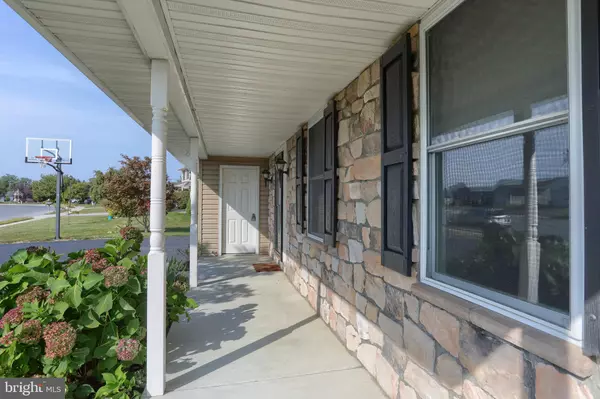$340,000
$340,000
For more information regarding the value of a property, please contact us for a free consultation.
4 Beds
3 Baths
1,977 SqFt
SOLD DATE : 10/29/2024
Key Details
Sold Price $340,000
Property Type Single Family Home
Sub Type Detached
Listing Status Sold
Purchase Type For Sale
Square Footage 1,977 sqft
Price per Sqft $171
Subdivision Newburg Village
MLS Listing ID PALN2016728
Sold Date 10/29/24
Style Traditional
Bedrooms 4
Full Baths 2
Half Baths 1
HOA Y/N N
Abv Grd Liv Area 1,977
Originating Board BRIGHT
Year Built 2008
Annual Tax Amount $4,443
Tax Year 2024
Lot Size 10,454 Sqft
Acres 0.24
Property Description
OFFER DEADLINE SATURDAY 9/21 AT NOON. Welcome to this beautiful home that has been lovingly cared for by the homeowners! Step inside the front door to a foyer and living area with tons of room to spread out. The kitchen is large and open and has stunning views of the mountains. A laundry room with lots of shelving and a laundry sink as well as a separate powder room are also located on the first floor. New owners will appreciate the spacious primary bedroom with walk-in closet and ensuite bath. Two additional bedrooms have great closet space and share the main bath. There is also a very large room on the second floor with double closets which could serve as another bedroom or a bonus space for activities. The lower level offers a blank canvas for your creativity and as a bonus has a large window which allows for natural light. The garage has nice cabinets and countertops for a workbench area. Outside, the yard offers a shed, a vinyl kids playset, a basketball hoop, and wide open space as the yard backs to a large common area and fields. Live in a community but you'll have space to spread out which is the best of both worlds!
Location
State PA
County Lebanon
Area Millcreek Twp (13224)
Zoning RESIDENTIAL
Rooms
Other Rooms Living Room, Dining Room, Primary Bedroom, Bedroom 2, Bedroom 3, Kitchen, Laundry, Bonus Room, Primary Bathroom, Full Bath, Half Bath
Basement Full, Unfinished
Interior
Interior Features Bathroom - Stall Shower, Bathroom - Tub Shower, Carpet, Ceiling Fan(s), Combination Kitchen/Dining, Dining Area, Pantry, Primary Bath(s), Walk-in Closet(s), Window Treatments
Hot Water Natural Gas
Heating Forced Air
Cooling Central A/C
Flooring Carpet, Vinyl
Equipment Built-In Microwave, Dishwasher, Dryer - Front Loading, Exhaust Fan, Oven/Range - Electric, Washer - Front Loading, Water Heater
Fireplace N
Window Features Double Pane,Screens
Appliance Built-In Microwave, Dishwasher, Dryer - Front Loading, Exhaust Fan, Oven/Range - Electric, Washer - Front Loading, Water Heater
Heat Source Natural Gas
Laundry Main Floor
Exterior
Exterior Feature Deck(s), Porch(es)
Parking Features Garage - Front Entry, Garage Door Opener
Garage Spaces 4.0
Utilities Available Cable TV, Phone
Water Access N
Roof Type Shingle
Accessibility None
Porch Deck(s), Porch(es)
Attached Garage 2
Total Parking Spaces 4
Garage Y
Building
Lot Description Rear Yard
Story 2
Foundation Concrete Perimeter
Sewer Public Sewer
Water Public
Architectural Style Traditional
Level or Stories 2
Additional Building Above Grade, Below Grade
Structure Type Dry Wall
New Construction N
Schools
School District Eastern Lebanon County
Others
Senior Community No
Tax ID 24-2401118-373408-0000
Ownership Fee Simple
SqFt Source Assessor
Security Features Smoke Detector
Acceptable Financing Cash, Conventional, FHA, USDA, VA
Listing Terms Cash, Conventional, FHA, USDA, VA
Financing Cash,Conventional,FHA,USDA,VA
Special Listing Condition Standard
Read Less Info
Want to know what your home might be worth? Contact us for a FREE valuation!

Our team is ready to help you sell your home for the highest possible price ASAP

Bought with Debra Hassler • Keller Williams Platinum Realty
"My job is to find and attract mastery-based agents to the office, protect the culture, and make sure everyone is happy! "
14291 Park Meadow Drive Suite 500, Chantilly, VA, 20151






