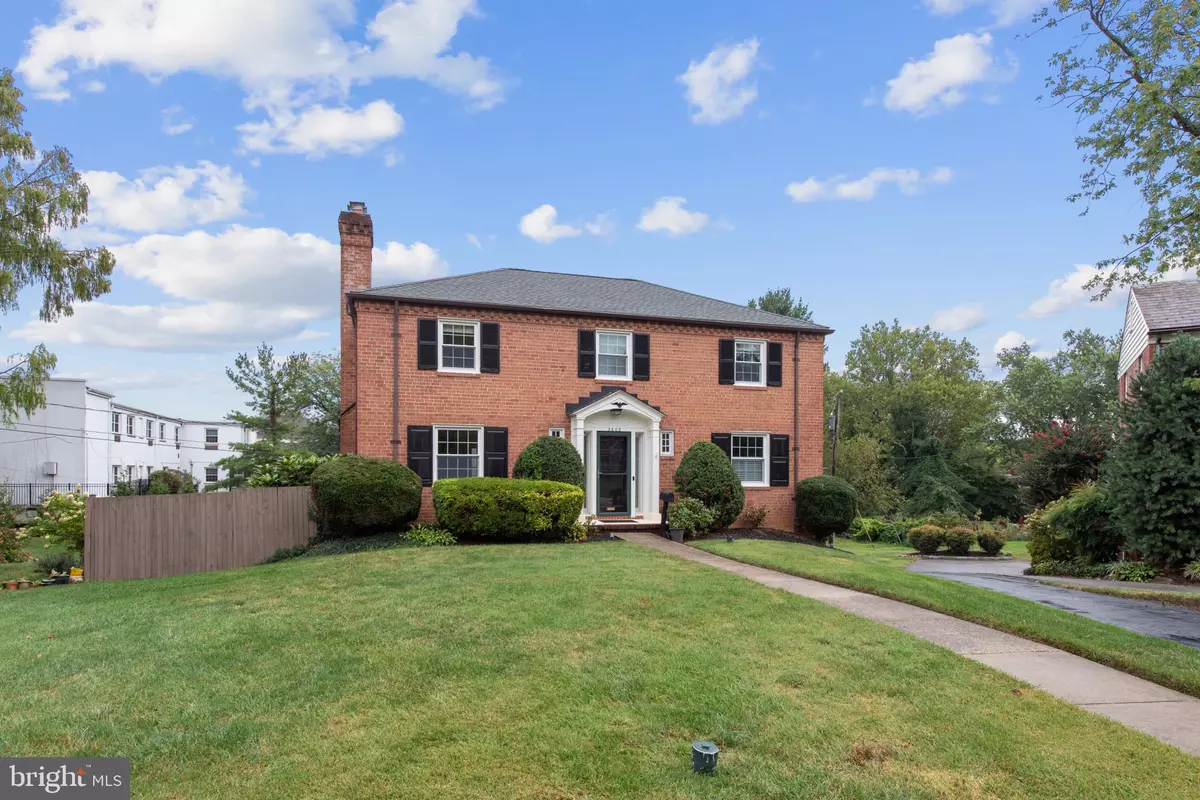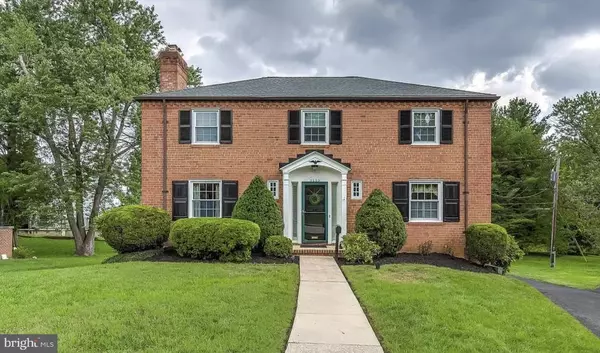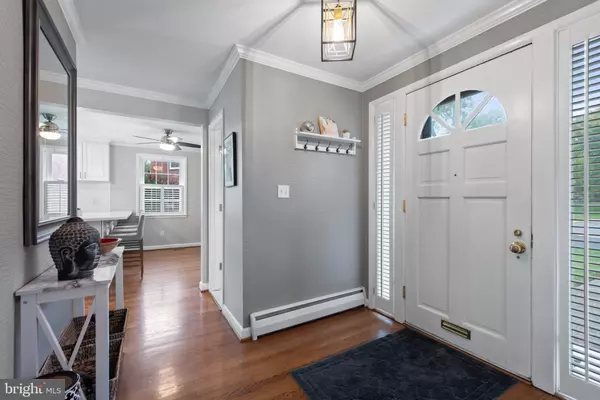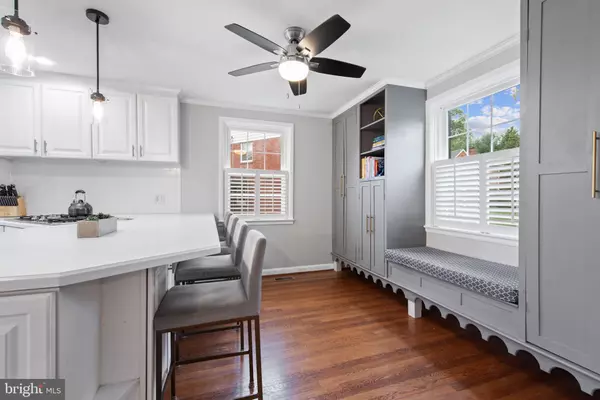$692,500
$699,900
1.1%For more information regarding the value of a property, please contact us for a free consultation.
4 Beds
4 Baths
2,580 SqFt
SOLD DATE : 10/29/2024
Key Details
Sold Price $692,500
Property Type Single Family Home
Sub Type Detached
Listing Status Sold
Purchase Type For Sale
Square Footage 2,580 sqft
Price per Sqft $268
Subdivision North Homeland
MLS Listing ID MDBA2140044
Sold Date 10/29/24
Style Colonial
Bedrooms 4
Full Baths 3
Half Baths 1
HOA Y/N N
Abv Grd Liv Area 2,080
Originating Board BRIGHT
Year Built 1955
Annual Tax Amount $12,213
Tax Year 2024
Lot Size 7,405 Sqft
Acres 0.17
Property Description
Stunning Single-Family Home on a Premium Cul-De-Sac Lot in North Homeland
This incredible offering is nestled on a sought-after cul-de-sac lot in the desirable North Homeland community. With newer systems throughout, including a new roof installed in 2020, this home is ready for the choosiest of buyers.
The main level offers a perfect blend of traditional charm and modern openness, featuring gleaming hardwood floors and updated lighting throughout. The spacious, light-filled living room includes a cozy fireplace, making it the perfect spot to unwind. The large eat-in kitchen boasts a built-in pantry, window bench, and plenty of space for cooking and dining. Adjacent to the kitchen, the formal dining room overlooks the expansive, fenced-in backyard, offering an ideal space for family gatherings and entertaining.
Upstairs, you’ll find four generously sized bedrooms that can accommodate a variety of configurations. The recently expanded primary suite includes a luxurious, custom-upgraded bathroom and custom-built wardrobes. The bedroom sizes will impress even the most discerning buyers!
The finished basement is perfect for a rec room or additional living space, complete with a full bath, a galley kitchen, and a walk-out to the backyard. There’s also a large, finished storage area for all your organizational needs. The side-entry garage adds even more convenience to this home’s thoughtful layout.
Don't miss the chance to own this spectacular home in North Homeland – it’s the perfect blend of comfort, space, and style!
Location
State MD
County Baltimore City
Zoning R-1-E
Rooms
Basement Fully Finished, Outside Entrance, Walkout Level
Interior
Interior Features Dining Area, Floor Plan - Traditional, Kitchen - Table Space, Primary Bath(s)
Hot Water Natural Gas
Heating Hot Water
Cooling Central A/C
Flooring Hardwood, Carpet
Fireplaces Number 1
Equipment Dishwasher, Disposal, Dryer, Oven - Wall, Oven/Range - Electric
Fireplace Y
Appliance Dishwasher, Disposal, Dryer, Oven - Wall, Oven/Range - Electric
Heat Source Natural Gas Available
Exterior
Parking Features Garage Door Opener
Garage Spaces 2.0
Water Access N
Roof Type Shingle,Asphalt
Accessibility None
Attached Garage 2
Total Parking Spaces 2
Garage Y
Building
Story 3
Foundation Other
Sewer Public Sewer
Water Public
Architectural Style Colonial
Level or Stories 3
Additional Building Above Grade, Below Grade
New Construction N
Schools
School District Baltimore City Public Schools
Others
Senior Community No
Tax ID 0327684983B040
Ownership Fee Simple
SqFt Source Estimated
Special Listing Condition Standard
Read Less Info
Want to know what your home might be worth? Contact us for a FREE valuation!

Our team is ready to help you sell your home for the highest possible price ASAP

Bought with Anne L Henslee • Cummings & Co. Realtors

"My job is to find and attract mastery-based agents to the office, protect the culture, and make sure everyone is happy! "
14291 Park Meadow Drive Suite 500, Chantilly, VA, 20151






