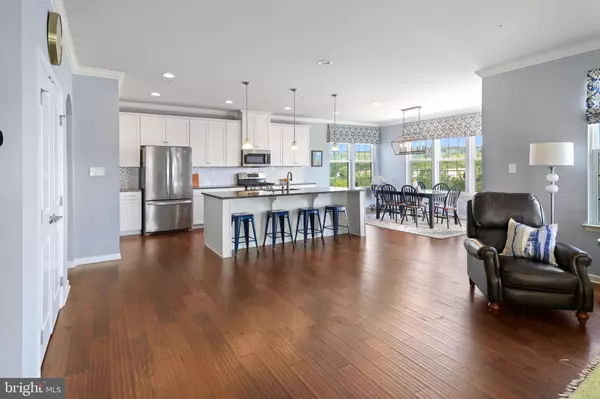$650,000
$690,000
5.8%For more information regarding the value of a property, please contact us for a free consultation.
4 Beds
3 Baths
3,120 SqFt
SOLD DATE : 10/25/2024
Key Details
Sold Price $650,000
Property Type Single Family Home
Sub Type Detached
Listing Status Sold
Purchase Type For Sale
Square Footage 3,120 sqft
Price per Sqft $208
Subdivision Bolton Hill
MLS Listing ID MDCR2022314
Sold Date 10/25/24
Style Colonial
Bedrooms 4
Full Baths 2
Half Baths 1
HOA Fees $20/ann
HOA Y/N Y
Abv Grd Liv Area 3,120
Originating Board BRIGHT
Year Built 2018
Annual Tax Amount $9,200
Tax Year 2024
Lot Size 0.341 Acres
Acres 0.34
Property Description
We are thrilled to announce a new very competitive price for this lovingly maintained home in the highly desirable Bolton Hill community of Westminster! This price adjustment offers an incredible opportunity to own a beautiful property with numerous upgrades and features including beautifully engineered hardwoods and crown molding distinguishing the main level along with open kitchen with large island, Granite Counters, Stainless Steel Appliances, Gas Cooking Range with center grilling section, built in microwave and recessed LED lighting. The large dining room features a board and baton motif and great lighting. Upstairs enjoy a special Primary bedroom that features a huge walk-in closet and large sitting room that can also be used for an office or exercise area. This area, as well as the extra area in the Walk-in closet was added in 2022, Increasing the above ground square footage by about 130+ Sq Ft.. Bedrooms 2-4 are good size, one with a walk-in closet, double vanities in both upstairs baths and the laundry is on the upper level. The basement is a large open canvas waiting for your touches that includes a rough in for a bath, some built in shelving and walks through a slider out onto a patio with expansive view. The garage is a tandem style suitable for 3 cars. You’ll be glad you discovered this GEM in Bolton Hill!
Location
State MD
County Carroll
Zoning R-200
Rooms
Other Rooms Dining Room, Primary Bedroom, Bedroom 2, Bedroom 3, Bedroom 4, Kitchen, Family Room, Basement, Breakfast Room, Office, Primary Bathroom
Basement Daylight, Partial, Full, Outside Entrance, Rear Entrance, Rough Bath Plumb, Sump Pump
Interior
Interior Features Attic, Carpet, Ceiling Fan(s), Crown Moldings, Family Room Off Kitchen, Floor Plan - Traditional, Floor Plan - Open, Formal/Separate Dining Room, Kitchen - Eat-In, Primary Bath(s), Recessed Lighting, Bathroom - Soaking Tub, Window Treatments, Wood Floors, Breakfast Area, Kitchen - Island, Pantry, Sprinkler System, Upgraded Countertops, Wainscotting, Walk-in Closet(s)
Hot Water Instant Hot Water
Heating Forced Air, Central, Zoned
Cooling Central A/C
Flooring Carpet, Ceramic Tile
Fireplaces Number 1
Fireplaces Type Fireplace - Glass Doors, Gas/Propane
Equipment Built-In Microwave, Dishwasher, Disposal, Dryer - Electric, Dryer - Front Loading, Exhaust Fan, Humidifier, Icemaker, Oven - Self Cleaning, Refrigerator, Stainless Steel Appliances, Washer, Water Conditioner - Owned, Water Heater - Tankless, Oven/Range - Gas
Fireplace Y
Window Features Double Pane,Screens,Vinyl Clad
Appliance Built-In Microwave, Dishwasher, Disposal, Dryer - Electric, Dryer - Front Loading, Exhaust Fan, Humidifier, Icemaker, Oven - Self Cleaning, Refrigerator, Stainless Steel Appliances, Washer, Water Conditioner - Owned, Water Heater - Tankless, Oven/Range - Gas
Heat Source Natural Gas
Laundry Upper Floor
Exterior
Parking Features Garage - Front Entry, Inside Access, Oversized
Garage Spaces 5.0
Utilities Available Cable TV, Natural Gas Available
Water Access N
Roof Type Asphalt
Accessibility None
Attached Garage 3
Total Parking Spaces 5
Garage Y
Building
Story 3
Foundation Concrete Perimeter
Sewer Private Sewer
Water Public
Architectural Style Colonial
Level or Stories 3
Additional Building Above Grade, Below Grade
Structure Type Dry Wall
New Construction N
Schools
Elementary Schools William Winchester
Middle Schools East
High Schools Winters Mill
School District Carroll County Public Schools
Others
Senior Community No
Tax ID 0707431914
Ownership Fee Simple
SqFt Source Assessor
Horse Property N
Special Listing Condition Standard
Read Less Info
Want to know what your home might be worth? Contact us for a FREE valuation!

Our team is ready to help you sell your home for the highest possible price ASAP

Bought with Yevgeny Drubetskoy • EXP Realty, LLC

"My job is to find and attract mastery-based agents to the office, protect the culture, and make sure everyone is happy! "
14291 Park Meadow Drive Suite 500, Chantilly, VA, 20151






