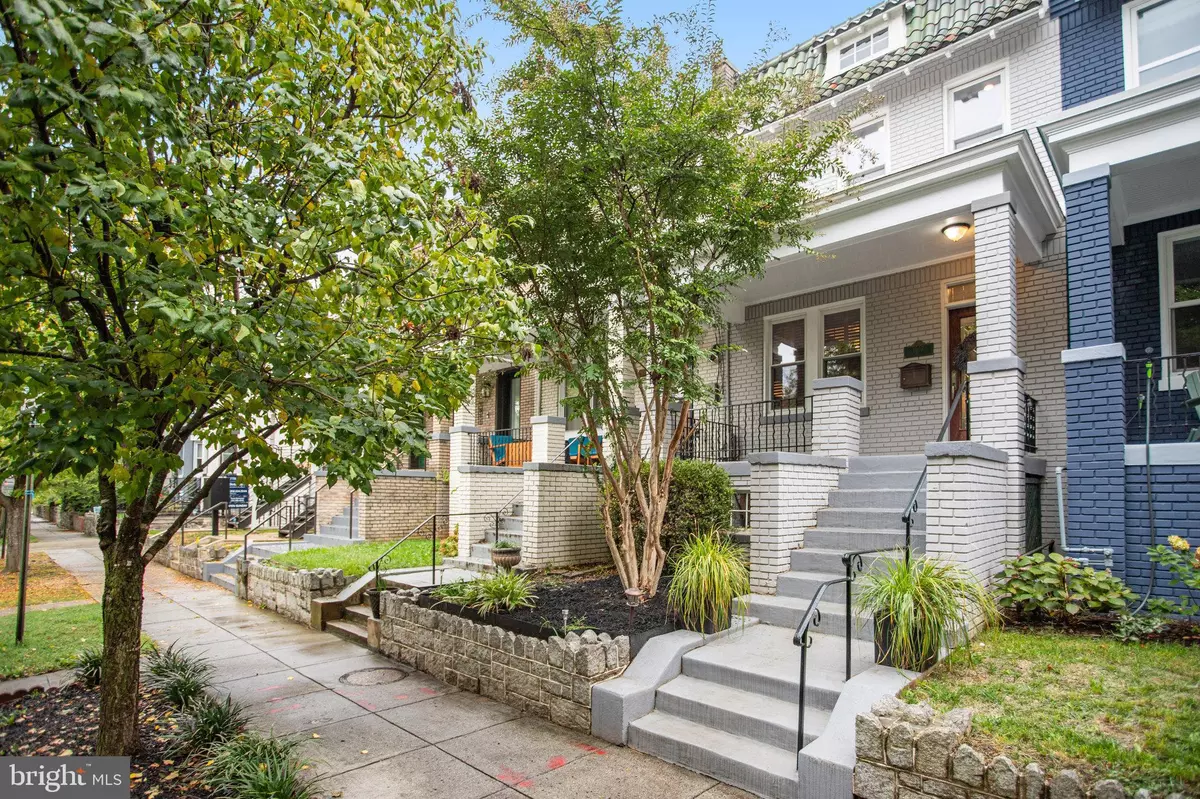$1,090,000
$1,150,000
5.2%For more information regarding the value of a property, please contact us for a free consultation.
3 Beds
3 Baths
2,248 SqFt
SOLD DATE : 10/25/2024
Key Details
Sold Price $1,090,000
Property Type Townhouse
Sub Type Interior Row/Townhouse
Listing Status Sold
Purchase Type For Sale
Square Footage 2,248 sqft
Price per Sqft $484
Subdivision Capitol Hill
MLS Listing ID DCDC2159104
Sold Date 10/25/24
Style Federal
Bedrooms 3
Full Baths 3
HOA Y/N N
Abv Grd Liv Area 1,548
Originating Board BRIGHT
Year Built 1926
Annual Tax Amount $8,624
Tax Year 2023
Lot Size 1,671 Sqft
Acres 0.04
Property Description
Wide porchfront perfectly perched on quiet street 3 blocks to Maury Elementary. This 3BR/3BA home melds beautiful historic details with modern amenities like central AC and generous separate yet open living areas. Relax on the front porch and chat with neighbors. Step inside to the large entry foyer, noting the beautiful unpainted chestnut trim and wood floors.
Large separate living room with exposed brick, custom wood shutters and a coffered ceiling with medallion opens onto the bright dining area. A long storage peninsula connects to a kitchen outfitted with stainless steel appliances and quartz counters, making dinner parties large or small a breeze. Both open onto a large flexi-use sunroom at rear with custom wood shutters. Step onto the spacious Trex deck for easy al fresco dining and grilling with friends, overlooking the evergreen turf, an adorable treehouse with built-in sandbox below (as is), and storage garage with an automatic opener and alley access. Garage has a mini-gym setup that conveys (padded flooring, bench and squat rack), and offers massive storage space for cargo bikes, strollers, and motorcycles.
Upstairs are 3BR/2BA plus a super-convenient laundry room, all with gorgeous heart pine floors and custom wood shutters. The spacious front bedroom boasts a wall of built-in storage and abuts the large skylit bathroom with a double sink vanity and marble-tiled jetted soaking tub. Sleek second upstairs bathroom has stall shower, and the laundry room features front loading washer and dryer, plus built-in storage. At rear are 2 bedrooms, the larger fits a double bed and has a bright playroom/desk area at rear. The other has a separate dressing area at front and 2 walls of windows.
Relax for movie nights in the carpeted rec room downstairs, an easy flex space for overnight guests with the convenience of a 3rd full bathroom, this one featuring subway-tiled shower. There’s also a cute office desk nook, great yoga spot, lots of storage and at rear a very large separate workshop with its own storage, plus direct access to the bluestone patio under the deck, and evergreen turf area beyond. Rest easy knowing the AC, boiler, and water heater are all new in last 4 years. Enjoy living on a quiet street steps to The Hill Cafe, Lincoln Park, Maury, and multiple CapBikeshares, and just a short stroll to The Roost, Safeway, Eastern Market and all the Hill has to offer. Carpe Diem!
Location
State DC
County Washington
Zoning RESIDENTIAL
Direction North
Rooms
Other Rooms Living Room, Dining Room, Bedroom 2, Bedroom 3, Kitchen, Family Room, Bedroom 1, Sun/Florida Room, Laundry, Workshop, Bathroom 1, Bathroom 2, Bathroom 3
Basement Connecting Stairway, Full, Interior Access, Rear Entrance, Walkout Level, Windows, Workshop, Other
Interior
Interior Features Bathroom - Jetted Tub, Bathroom - Stall Shower, Bathroom - Walk-In Shower, Breakfast Area, Built-Ins, Carpet, Ceiling Fan(s), Floor Plan - Traditional, Floor Plan - Open, Kitchen - Island, Skylight(s), Window Treatments, Wood Floors
Hot Water Natural Gas
Heating Radiator, Baseboard - Electric
Cooling Central A/C, Ceiling Fan(s), Heat Pump(s)
Flooring Wood, Ceramic Tile, Carpet
Equipment Dishwasher, Disposal, Dryer, Dryer - Front Loading, Microwave, Oven/Range - Gas, Range Hood, Refrigerator, Stainless Steel Appliances, Washer, Washer - Front Loading, Washer/Dryer Stacked, Water Heater
Furnishings No
Fireplace N
Window Features Skylights,Double Pane
Appliance Dishwasher, Disposal, Dryer, Dryer - Front Loading, Microwave, Oven/Range - Gas, Range Hood, Refrigerator, Stainless Steel Appliances, Washer, Washer - Front Loading, Washer/Dryer Stacked, Water Heater
Heat Source Natural Gas, Electric
Laundry Upper Floor
Exterior
Exterior Feature Deck(s), Patio(s), Porch(es)
Fence Rear
Water Access N
Accessibility None
Porch Deck(s), Patio(s), Porch(es)
Garage N
Building
Story 3
Foundation Brick/Mortar
Sewer Public Sewer
Water Public
Architectural Style Federal
Level or Stories 3
Additional Building Above Grade, Below Grade
Structure Type Brick,Dry Wall,High,Plaster Walls,Tray Ceilings,Wood Walls
New Construction N
Schools
School District District Of Columbia Public Schools
Others
Senior Community No
Tax ID 1070//0085
Ownership Fee Simple
SqFt Source Assessor
Security Features Electric Alarm
Horse Property N
Special Listing Condition Standard
Read Less Info
Want to know what your home might be worth? Contact us for a FREE valuation!

Our team is ready to help you sell your home for the highest possible price ASAP

Bought with Allison Scuriatti • Compass

"My job is to find and attract mastery-based agents to the office, protect the culture, and make sure everyone is happy! "
14291 Park Meadow Drive Suite 500, Chantilly, VA, 20151






