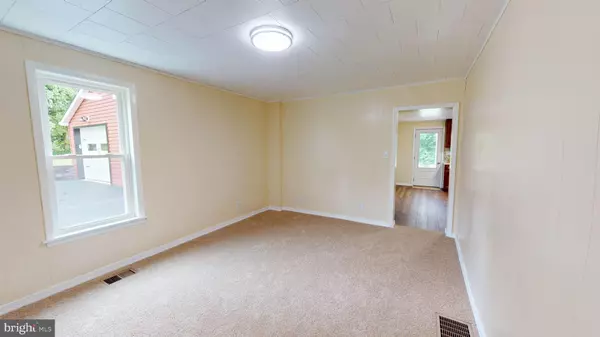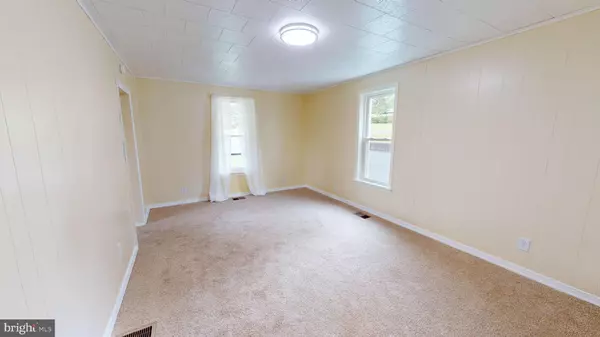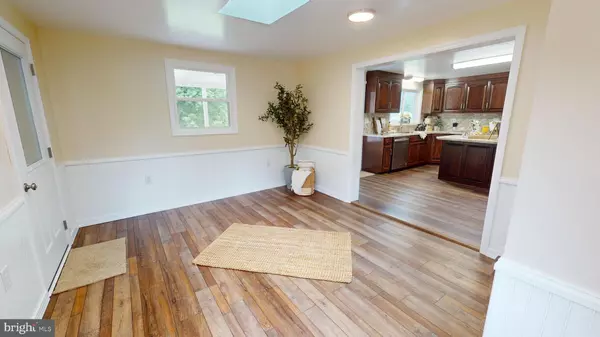$314,900
$314,900
For more information regarding the value of a property, please contact us for a free consultation.
3 Beds
3 Baths
2,443 SqFt
SOLD DATE : 10/25/2024
Key Details
Sold Price $314,900
Property Type Single Family Home
Sub Type Detached
Listing Status Sold
Purchase Type For Sale
Square Footage 2,443 sqft
Price per Sqft $128
Subdivision None Available
MLS Listing ID PACL2024876
Sold Date 10/25/24
Style Other
Bedrooms 3
Full Baths 3
HOA Y/N N
Abv Grd Liv Area 2,443
Originating Board BRIGHT
Year Built 1920
Annual Tax Amount $1,386
Tax Year 2023
Lot Size 1.400 Acres
Acres 1.4
Lot Dimensions 0.00 x 0.00
Property Description
Welcome to your dream home! This fully renovated, two-story farmhouse-style residence combines modern comforts with rustic charm. This home has three spacious bedrooms and three full bathrooms and is designed for functionality and style. Enjoy the luxury of vinyl plank (LVP) flooring throughout the main areas, complemented by cozy carpet in the bedrooms. The heart of the home is the custom kitchen, complete with a large island perfect for meal prep and casual dining. Adjacent to the kitchen is a welcoming hearth room, ideal for family gatherings or relaxing after a long day. Each bedroom is nicely sized, providing ample space for rest and personalization. Outside, you'll find a large covered back patio and a charming front porch, perfect for enjoying the serene surroundings and entertaining guests. The property includes an oversized two-car garage, offering plenty of vehicle room and additional storage. The home is situated on 1.4 acres of beautifully maintained land, this home offers privacy and convenience. This is the home you have been waiting for! Experience the best of farmhouse living with all the modern upgrades. Schedule your personal showing today!
Location
State PA
County Clinton
Area Lamar Twp (16317)
Zoning RESIDENTAL
Rooms
Other Rooms Living Room, Dining Room, Primary Bedroom, Bedroom 2, Kitchen, Family Room, Bedroom 1, Laundry, Primary Bathroom, Full Bath
Basement Partial, Unfinished
Interior
Interior Features Dining Area
Hot Water Electric
Heating Heat Pump(s)
Cooling Heat Pump(s)
Equipment Dishwasher, Disposal, Oven/Range - Electric
Furnishings No
Fireplace N
Appliance Dishwasher, Disposal, Oven/Range - Electric
Heat Source Electric
Laundry Main Floor
Exterior
Parking Features Garage - Front Entry
Garage Spaces 2.0
Water Access N
Roof Type Metal
Accessibility None
Attached Garage 2
Total Parking Spaces 2
Garage Y
Building
Story 2
Foundation Block
Sewer Public Sewer
Water Well
Architectural Style Other
Level or Stories 2
Additional Building Above Grade, Below Grade
New Construction N
Schools
School District Keystone Central
Others
Senior Community No
Tax ID 17-7495
Ownership Fee Simple
SqFt Source Assessor
Acceptable Financing Cash, Conventional
Listing Terms Cash, Conventional
Financing Cash,Conventional
Special Listing Condition Standard
Read Less Info
Want to know what your home might be worth? Contact us for a FREE valuation!

Our team is ready to help you sell your home for the highest possible price ASAP

Bought with NON MEMBER • Non Subscribing Office

"My job is to find and attract mastery-based agents to the office, protect the culture, and make sure everyone is happy! "
14291 Park Meadow Drive Suite 500, Chantilly, VA, 20151






