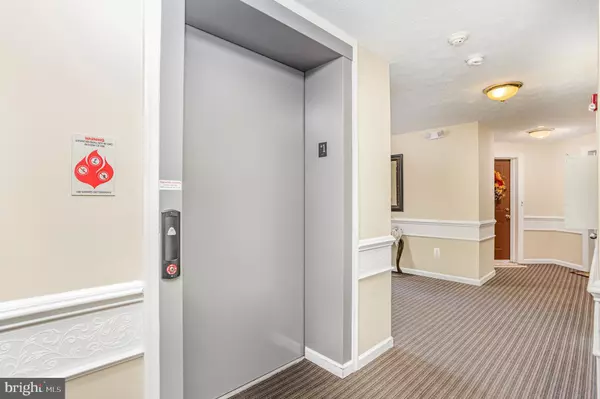$378,500
$381,900
0.9%For more information regarding the value of a property, please contact us for a free consultation.
2 Beds
2 Baths
1,583 SqFt
SOLD DATE : 10/25/2024
Key Details
Sold Price $378,500
Property Type Condo
Sub Type Condo/Co-op
Listing Status Sold
Purchase Type For Sale
Square Footage 1,583 sqft
Price per Sqft $239
Subdivision Windsor At Perry Hall Farms
MLS Listing ID MDBC2107382
Sold Date 10/25/24
Style Unit/Flat
Bedrooms 2
Full Baths 2
Condo Fees $275/mo
HOA Y/N N
Abv Grd Liv Area 1,583
Originating Board BRIGHT
Year Built 2003
Annual Tax Amount $2,975
Tax Year 2024
Property Description
Impressive updated spacious condo in the highly sought-after community of Windsor Condominiums at Perry Hall Farms. These brick buildings with secure entry and elevators are well maintained. The established community features walking trails, beautiful common areas with trees and benches and is conveniently located within minutes to shopping, fitness centers, parks, professional services, and a variety of restaurants.
This featured home has been well maintained and updated and is ready for the new homeowner to enjoy all it has to offer. The condo is located on the 2nd floor of an end unit allowing extra natural light to stream through the three additional side windows in the primary bedroom.
As you enter the front door of this well-kept home, you will be greeted by an open hallway featuring two closets – one for coats and the other walk-in closet provides ample storage space. Additional storage closet located in the common area on 2nd floor.
Continuing into the condo, you will be amazed at the amount of space this condo offers as you make your way into the living room, dining room, kitchen and breakfast area/sunroom. Enjoy relaxing on your private balcony located off the sunroom.
Newly installed LVP flooring flows through the entryway, living room, dining room, kitchen, breakfast/sunroom, and hall bathroom. Enjoy the warmth and quietness of carpeting in the two bedrooms.
The kitchen boasts white cabinets, Granite countertops, decorative backsplash, deep farm sink, updated faucet. Plenty of space for entertaining dinner guests in the calming painted dining room featuring two shades of gray and chair molding.
The primary bedroom is roomy with a large walk-in closet and a cozy sitting area for relaxing and reading or use an as office space. The en-suite bath has been recently updated where you will enjoy the beautiful new cabinetry, marble countertops, tiled shower with a frameless shower door, and vinyl tiled flooring.
There is a second generously sized bedroom and full bath off the main entryway.
Other noteworthy features of this condo include: nicely painted walls with soft/soothing colors, extra shelving installed in all closets, replaced water heat 2022, HVAC replaced in 2013; updated lighting throughout, windows replaced in 2022 (double hung); Top Down-Bottom Up Blinds in all rooms except sunroom; ceiling fans in living room, breakfast/sunroom and both bedrooms; newer washer and dryer.
Your prime reserved parking spot is 94 located at the building entrance. Please park in this spot or any unnumbered spots.
Location
State MD
County Baltimore
Zoning RESIDENTIAL
Rooms
Main Level Bedrooms 2
Interior
Interior Features Bathroom - Stall Shower, Bathroom - Tub Shower, Breakfast Area, Carpet, Ceiling Fan(s), Chair Railings, Floor Plan - Open, Formal/Separate Dining Room, Pantry, Primary Bath(s), Sprinkler System, Upgraded Countertops, Walk-in Closet(s)
Hot Water Natural Gas
Heating Forced Air
Cooling Ceiling Fan(s), Central A/C
Equipment Built-In Microwave, Dishwasher, Disposal, Refrigerator, Stove, Washer, Dryer
Fireplace N
Window Features Double Hung
Appliance Built-In Microwave, Dishwasher, Disposal, Refrigerator, Stove, Washer, Dryer
Heat Source Natural Gas
Exterior
Parking On Site 1
Amenities Available Common Grounds, Fencing, Jog/Walk Path, Reserved/Assigned Parking
Water Access N
Accessibility 32\"+ wide Doors
Garage N
Building
Story 1
Unit Features Garden 1 - 4 Floors
Sewer Public Septic, Public Sewer
Water Public
Architectural Style Unit/Flat
Level or Stories 1
Additional Building Above Grade, Below Grade
New Construction N
Schools
School District Baltimore County Public Schools
Others
Pets Allowed Y
HOA Fee Include Common Area Maintenance,Ext Bldg Maint,Management,Lawn Maintenance,Road Maintenance,Snow Removal,Trash,Water
Senior Community No
Tax ID 04112400004469
Ownership Condominium
Security Features Main Entrance Lock
Special Listing Condition Standard
Pets Allowed Number Limit
Read Less Info
Want to know what your home might be worth? Contact us for a FREE valuation!

Our team is ready to help you sell your home for the highest possible price ASAP

Bought with Robert J Chew • Berkshire Hathaway HomeServices PenFed Realty

"My job is to find and attract mastery-based agents to the office, protect the culture, and make sure everyone is happy! "
14291 Park Meadow Drive Suite 500, Chantilly, VA, 20151






