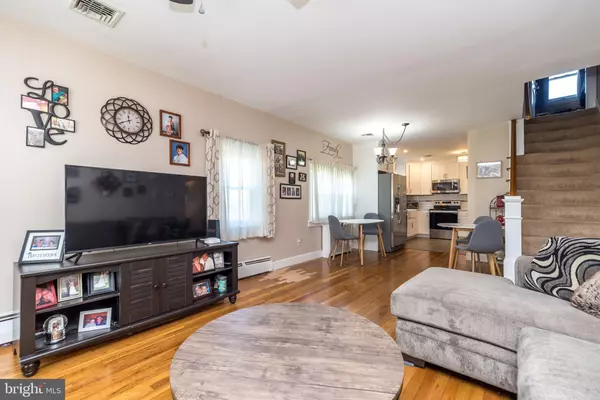$351,000
$325,000
8.0%For more information regarding the value of a property, please contact us for a free consultation.
3 Beds
2 Baths
1,635 SqFt
SOLD DATE : 10/21/2024
Key Details
Sold Price $351,000
Property Type Single Family Home
Sub Type Detached
Listing Status Sold
Purchase Type For Sale
Square Footage 1,635 sqft
Price per Sqft $214
Subdivision None Available
MLS Listing ID PALH2009980
Sold Date 10/21/24
Style Cape Cod
Bedrooms 3
Full Baths 2
HOA Y/N N
Abv Grd Liv Area 1,410
Originating Board BRIGHT
Year Built 1950
Annual Tax Amount $4,460
Tax Year 2022
Lot Size 8,119 Sqft
Acres 0.19
Lot Dimensions 60.00 x 135.31
Property Description
Updated Whitehall cape cod with CENTRAL AIR, 2 car garage and extra OFF-STREET PARKING! Located between Bob Warke Field and the Ironton Rail Trail, yet only moments from all major routes, shopping and dining - this welcoming single family home truly has a lot to offer! The open concept living, dining and kitchen area provides a bright, airy feel perfectly accenting the hardwood floors with loads of natural light. Kitchen has been fully renovated to include new cabinetry, quartz countertops and SS appliances. 1st floor allows for one floor living with two generous sized bedrooms and modern full bath! Upstairs, you'll find a large master bedroom with added space ideal for use as walk thru closet or separate office area. The 1st floor sunroom overlooks the expansive rear yard that featuring the above ground pool, patio and detached 2 car garage. Walk-out basement is partially finished and ready for use as a home gym, family room or extended family quarters as it also features the second full bath. Additional off-street parking for up to 5 cars can be found in the adjacent parcel that is included in the sale! Exterior of the home has been adorned with tasteful vinyl siding and low maintenance landscaping. Economical natural gas heat to remain energy efficient. Come see all that this home has to offer!
Location
State PA
County Lehigh
Area Whitehall Twp (12325)
Zoning R-5A
Rooms
Other Rooms Living Room, Dining Room, Bedroom 2, Bedroom 3, Kitchen, Bedroom 1, Study, Sun/Florida Room, Recreation Room, Full Bath
Basement Partially Finished, Walkout Level
Main Level Bedrooms 2
Interior
Hot Water Natural Gas
Heating Baseboard - Hot Water, Baseboard - Electric
Cooling Central A/C
Equipment Built-In Microwave, Dishwasher, Oven/Range - Electric, Refrigerator, Stainless Steel Appliances
Fireplace N
Appliance Built-In Microwave, Dishwasher, Oven/Range - Electric, Refrigerator, Stainless Steel Appliances
Heat Source Natural Gas
Exterior
Parking Features Garage - Front Entry, Garage Door Opener
Garage Spaces 7.0
Pool Above Ground
Water Access N
Roof Type Architectural Shingle
Accessibility None
Total Parking Spaces 7
Garage Y
Building
Story 1.5
Foundation Block
Sewer Public Sewer
Water Public
Architectural Style Cape Cod
Level or Stories 1.5
Additional Building Above Grade, Below Grade
New Construction N
Schools
School District Whitehall-Coplay
Others
Senior Community No
Tax ID 549961139598-00001
Ownership Fee Simple
SqFt Source Assessor
Special Listing Condition Standard
Read Less Info
Want to know what your home might be worth? Contact us for a FREE valuation!

Our team is ready to help you sell your home for the highest possible price ASAP

Bought with NON MEMBER • Non Subscribing Office
"My job is to find and attract mastery-based agents to the office, protect the culture, and make sure everyone is happy! "
14291 Park Meadow Drive Suite 500, Chantilly, VA, 20151






