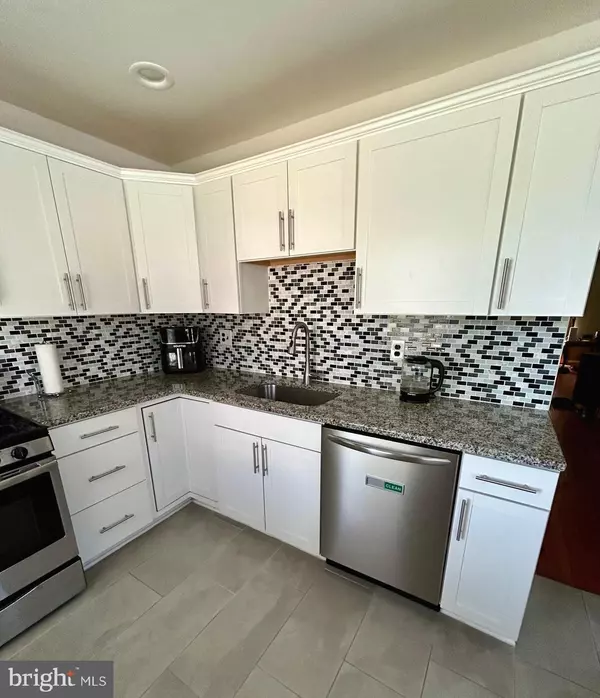$345,000
$342,000
0.9%For more information regarding the value of a property, please contact us for a free consultation.
4 Beds
3 Baths
1,975 SqFt
SOLD DATE : 10/23/2024
Key Details
Sold Price $345,000
Property Type Condo
Sub Type Condo/Co-op
Listing Status Sold
Purchase Type For Sale
Square Footage 1,975 sqft
Price per Sqft $174
Subdivision Andover Heights Condo I
MLS Listing ID MDPG2122512
Sold Date 10/23/24
Style Colonial
Bedrooms 4
Full Baths 2
Half Baths 1
Condo Fees $275/ann
HOA Fees $215/mo
HOA Y/N Y
Abv Grd Liv Area 1,975
Originating Board BRIGHT
Year Built 1969
Annual Tax Amount $2,602
Tax Year 2024
Property Description
Rare find opportunity to own a 4-level End Corner Unit Townhome with a Loft. The main level has -hardwood flooring in the Living and Dining Rooms with an open floor plan. A gourmet kitchen that has been completely remodeled with white soft closed cabinets, granite, a custom backsplash, new plumbing, stainless appliances, and new tile flooring with table space, overlooking the fenced backyard. 2nd level has -the Primary Bedroom with a wall of closets and a Primary Bath, 2 more bedrooms, hardwood flooring in the hallway, and a remodeled hall bathroom with custom tile work. There is a door that will lead you up the stairs to the 4th level- loft, which could be used as a 4th bedroom or bonus room. The lower level -has a family room with re-engineered flooring, a 3-year young washer and dryer in the laundry room, a 1/2 bath, and an amazing room currently an office, or could be used as child care, playroom, or 5th bedroom. New French doors lead to a fully fenced backyard from the walkout level to the large corner. Other upgrades are plumbing work, waterproofing French Drain, a New Hot Water Heater, and a Sump Pump. Don't miss your chance to see this one-of-a-kind loft 4-level townhome.
Location
State MD
County Prince Georges
Zoning RESIDENTIAL
Rooms
Other Rooms Living Room, Dining Room, Primary Bedroom, Bedroom 2, Bedroom 3, Bedroom 4, Kitchen, Family Room, Laundry, Office, Bathroom 2, Primary Bathroom
Basement Connecting Stairway
Interior
Interior Features Breakfast Area, Carpet, Combination Dining/Living, Dining Area, Floor Plan - Open, Kitchen - Eat-In, Kitchen - Gourmet, Kitchen - Table Space, Primary Bath(s), Bathroom - Stall Shower, Bathroom - Tub Shower, Wood Floors, Other
Hot Water Natural Gas
Heating Forced Air
Cooling Central A/C
Flooring Carpet, Ceramic Tile, Engineered Wood, Hardwood
Equipment Built-In Microwave, Dishwasher, Disposal, Dryer, Dryer - Gas, Energy Efficient Appliances, ENERGY STAR Clothes Washer, ENERGY STAR Refrigerator, Oven/Range - Gas, Refrigerator, Stainless Steel Appliances, Washer, Water Heater, Water Heater - High-Efficiency
Fireplace N
Appliance Built-In Microwave, Dishwasher, Disposal, Dryer, Dryer - Gas, Energy Efficient Appliances, ENERGY STAR Clothes Washer, ENERGY STAR Refrigerator, Oven/Range - Gas, Refrigerator, Stainless Steel Appliances, Washer, Water Heater, Water Heater - High-Efficiency
Heat Source Natural Gas
Laundry Lower Floor
Exterior
Exterior Feature Patio(s)
Garage Spaces 2.0
Parking On Site 1
Fence Rear
Utilities Available Cable TV, Natural Gas Available, Multiple Phone Lines
Amenities Available Pool - Outdoor
Water Access N
Roof Type Composite
Accessibility None
Porch Patio(s)
Total Parking Spaces 2
Garage N
Building
Lot Description Corner, Cleared, Cul-de-sac, Front Yard, Level, Rear Yard, SideYard(s)
Story 4
Foundation Other
Sewer Public Sewer
Water Public
Architectural Style Colonial
Level or Stories 4
Additional Building Above Grade, Below Grade
Structure Type Dry Wall
New Construction N
Schools
Elementary Schools Deerfield Run
Middle Schools Dwight D. Eisenhower
High Schools Laurel
School District Prince George'S County Public Schools
Others
Pets Allowed Y
HOA Fee Include Management,Pool(s),Trash,Parking Fee
Senior Community No
Tax ID 17101009117
Ownership Condominium
Acceptable Financing Cash, Conventional, VA
Horse Property N
Listing Terms Cash, Conventional, VA
Financing Cash,Conventional,VA
Special Listing Condition Standard
Pets Allowed Case by Case Basis
Read Less Info
Want to know what your home might be worth? Contact us for a FREE valuation!

Our team is ready to help you sell your home for the highest possible price ASAP

Bought with Patricia A Rowe • Weichert, REALTORS

"My job is to find and attract mastery-based agents to the office, protect the culture, and make sure everyone is happy! "
14291 Park Meadow Drive Suite 500, Chantilly, VA, 20151






