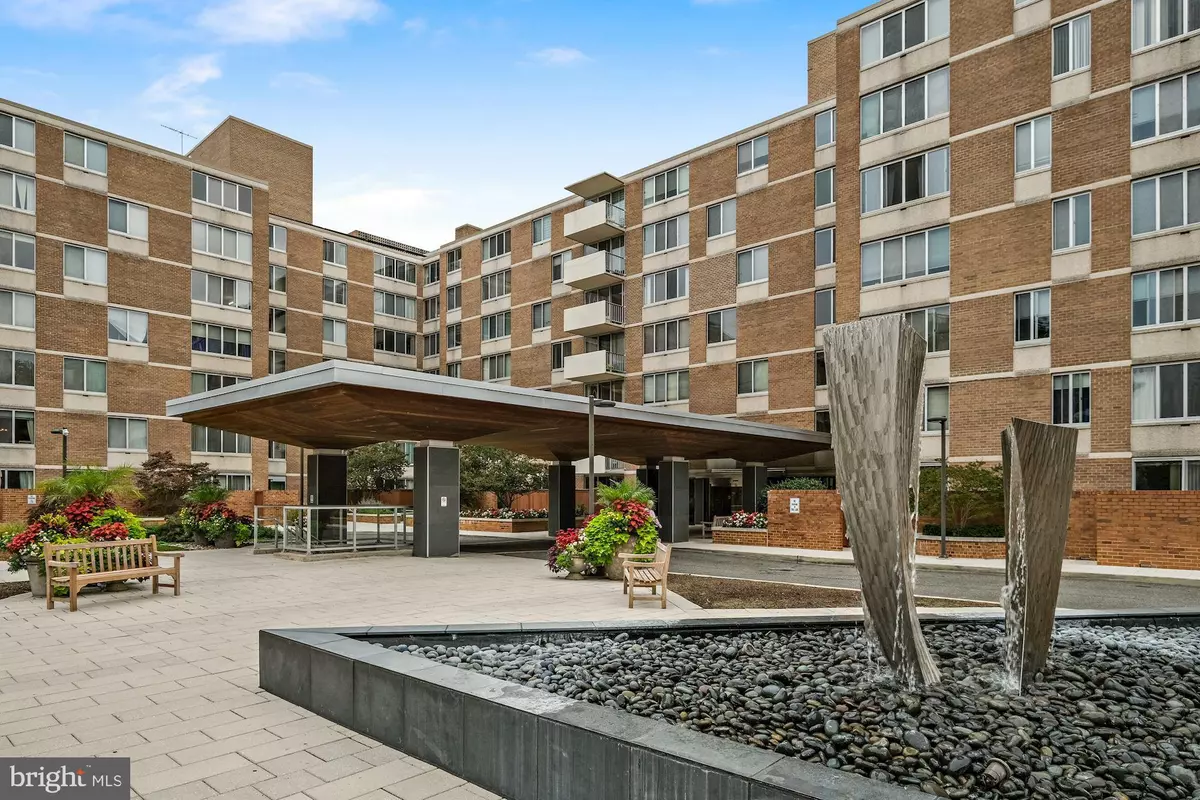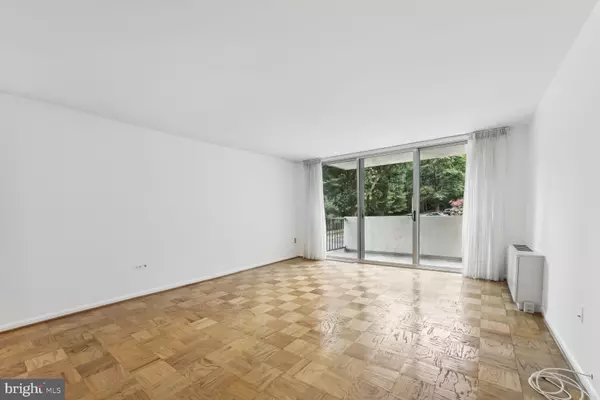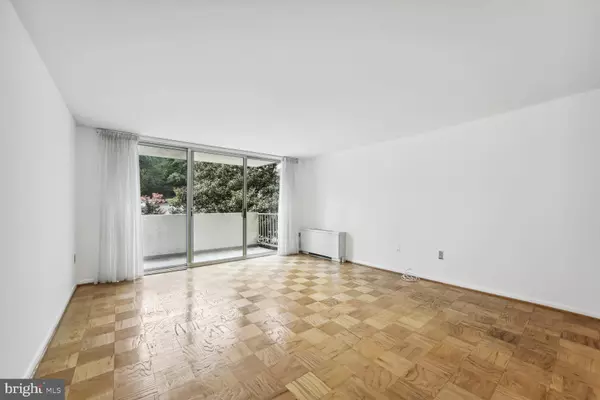$500,000
$525,000
4.8%For more information regarding the value of a property, please contact us for a free consultation.
2 Beds
2 Baths
1,207 SqFt
SOLD DATE : 10/23/2024
Key Details
Sold Price $500,000
Property Type Condo
Sub Type Condo/Co-op
Listing Status Sold
Purchase Type For Sale
Square Footage 1,207 sqft
Price per Sqft $414
Subdivision Van Ness
MLS Listing ID DCDC2154422
Sold Date 10/23/24
Style Other
Bedrooms 2
Full Baths 2
Condo Fees $1,476/mo
HOA Y/N N
Abv Grd Liv Area 1,207
Originating Board BRIGHT
Year Built 1964
Annual Tax Amount $2,918
Tax Year 2023
Property Description
OPEN HOUSE Sunday Sept 29 2:00-4:00PM. Van Ness East is a hidden, tranquil gem off the busy Connecticut Avenue corridor. This bright and cheery two bedroom/two bath condo is a corner unit with south and east exposures and has fabulous views of Rock Creek Park and Soapstone Valley. Watch the seasons change from your private balcony while sipping your morning coffee or unwinding at the end of a long day. Oversized windows fill the condo with natural light. An open floor plan provides great flow for entertaining. The condo has been freshly painted and has gleaming parquet floors. The chic galley kitchen features custom maple cabinets, quartz countertops, and two entrances for convenient access to the dining room. Ideal for those who love to cook and make fabulous meals, this kitchen is designed to inspire culinary creativity. The primary bedroom is generously sized and includes a huge walk-in closet and en-suite bath with a large walk-in shower. A spacious guest bedroom is just off the hallway and can also serve as a home office, featuring custom built-ins in the closet for added storage and organization. The guest hallway bath offers a spa-like setting with a vessel sink and a luxurious soaking tub. Additionally, both bedrooms are fitted with shutters offering a perfect balance of sunlight and privacy. Individual owners offer rental parking for approximately $100-$200/mo. Condo fee includes all utilities with the exception of cable/internet. Cats only.
Van Ness East is an amenity-rich, full service building featuring 24/7 front desk and concierge services, on-site management, fitness center, 2 outdoor pools, library, bike room, extra storage, social room, solar panels to help reduce utility costs and on-site composting. Direct underground access to the nearby Giant grocery store. Located just two blocks from the Van Ness Metro with easy access to restaurants, shopping, hiking trails, and more, making this an ideal location for those seeking both convenience and tranquility. Neighborhood favorites include UDC Farmer's Market (summer only), Bread Furst, Calvert Woodley, Thai Pad, Sfoglina, Pho 79 and Shemalis. Coming soon: MOM’s Organic Market, Rosedale, The Whale Tea and Dog Haus.
Location
State DC
County Washington
Zoning RES
Direction West
Rooms
Other Rooms Living Room, Dining Room, Primary Bedroom, Kitchen, Foyer, Bedroom 1, Bathroom 1, Primary Bathroom
Main Level Bedrooms 2
Interior
Interior Features Dining Area, Floor Plan - Open, Kitchen - Galley, Upgraded Countertops, Walk-in Closet(s), Window Treatments, Wood Floors
Hot Water Natural Gas
Heating Convector
Cooling Central A/C, Convector
Flooring Hardwood, Ceramic Tile, Partially Carpeted
Equipment Refrigerator, Dishwasher, Disposal, Oven/Range - Gas, Built-In Microwave, Range Hood
Fireplace N
Appliance Refrigerator, Dishwasher, Disposal, Oven/Range - Gas, Built-In Microwave, Range Hood
Heat Source Natural Gas
Laundry Common
Exterior
Exterior Feature Balcony
Amenities Available Cable, Concierge, Elevator, Extra Storage, Fitness Center, Laundry Facilities, Library, Meeting Room, Party Room, Pool - Outdoor, Security, Common Grounds
Water Access N
View Trees/Woods
Accessibility None
Porch Balcony
Garage N
Building
Story 1
Unit Features Hi-Rise 9+ Floors
Sewer Public Sewer
Water Public
Architectural Style Other
Level or Stories 1
Additional Building Above Grade, Below Grade
New Construction N
Schools
Elementary Schools Hearst
Middle Schools Deal
High Schools Jackson-Reed
School District District Of Columbia Public Schools
Others
Pets Allowed Y
HOA Fee Include Air Conditioning,Common Area Maintenance,Custodial Services Maintenance,Electricity,Ext Bldg Maint,Gas,Heat,Management,Pest Control,Pool(s),Reserve Funds,Sewer,Snow Removal,Trash,Water
Senior Community No
Tax ID 2049//2144
Ownership Condominium
Security Features Desk in Lobby,Main Entrance Lock,Exterior Cameras,Carbon Monoxide Detector(s),Smoke Detector
Acceptable Financing Cash, Conventional
Listing Terms Cash, Conventional
Financing Cash,Conventional
Special Listing Condition Standard
Pets Allowed Cats OK, Number Limit
Read Less Info
Want to know what your home might be worth? Contact us for a FREE valuation!

Our team is ready to help you sell your home for the highest possible price ASAP

Bought with Mary Zitello • Compass

"My job is to find and attract mastery-based agents to the office, protect the culture, and make sure everyone is happy! "
14291 Park Meadow Drive Suite 500, Chantilly, VA, 20151






