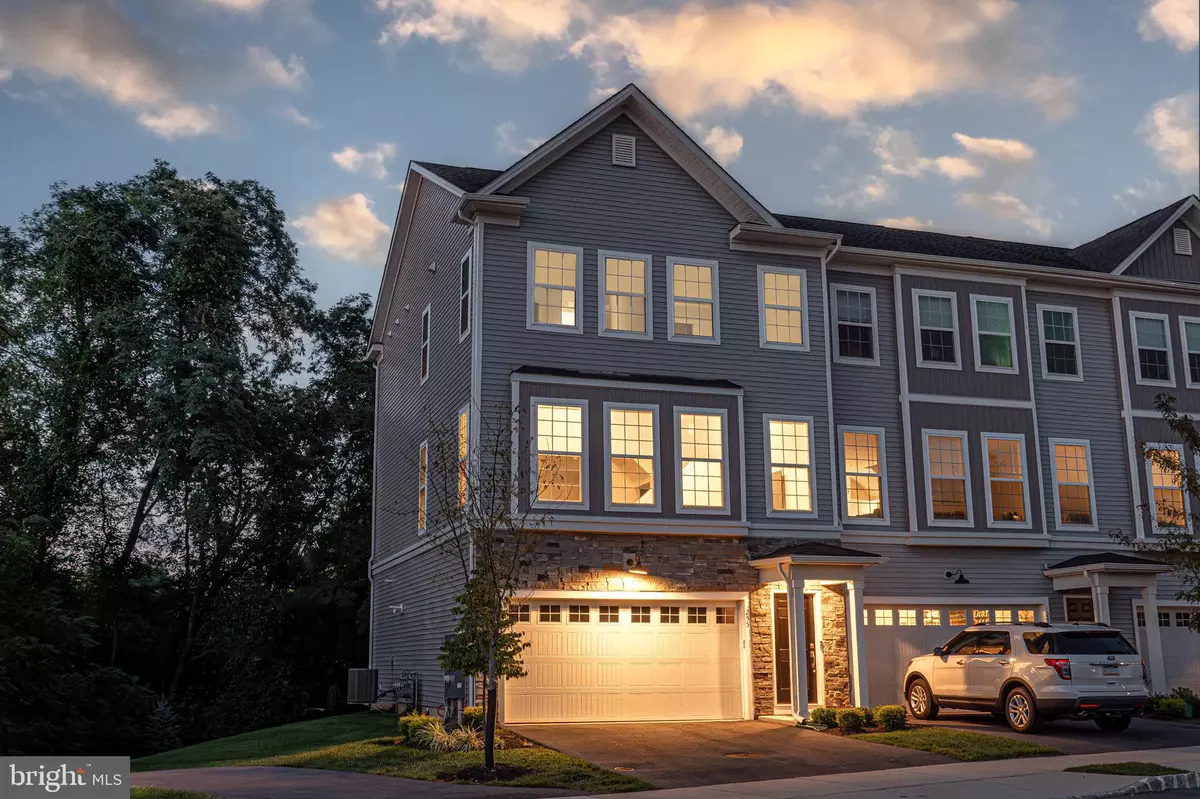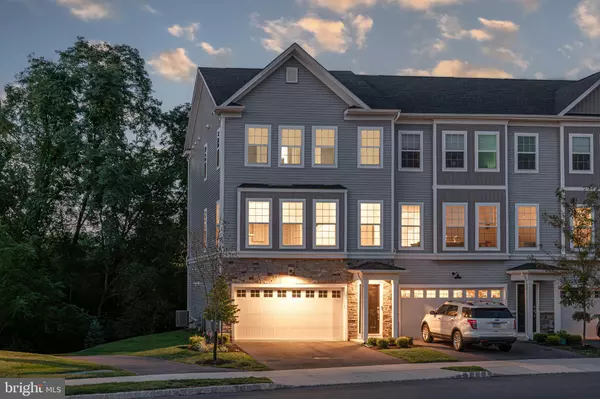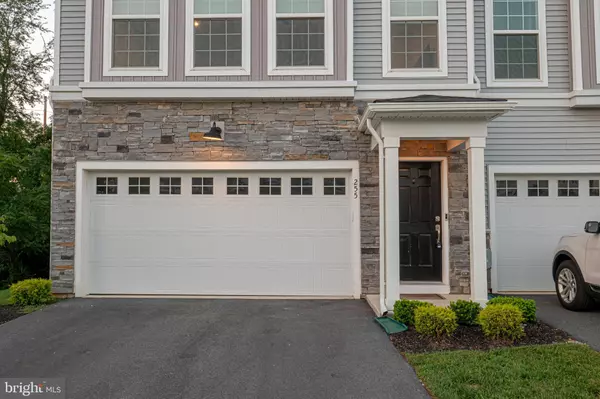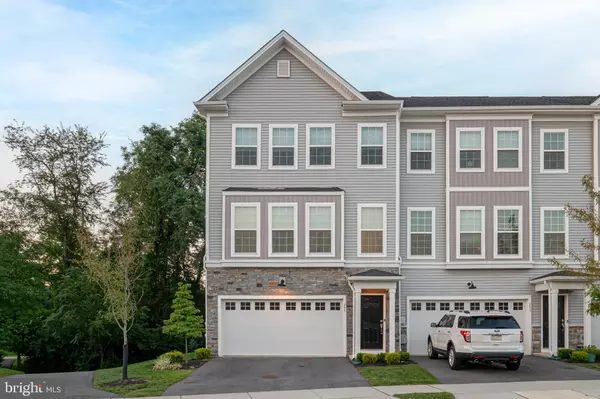$580,000
$599,900
3.3%For more information regarding the value of a property, please contact us for a free consultation.
3 Beds
3 Baths
2,167 SqFt
SOLD DATE : 10/18/2024
Key Details
Sold Price $580,000
Property Type Townhouse
Sub Type End of Row/Townhouse
Listing Status Sold
Purchase Type For Sale
Square Footage 2,167 sqft
Price per Sqft $267
Subdivision Lochiel Farm
MLS Listing ID PACT2072762
Sold Date 10/18/24
Style Traditional
Bedrooms 3
Full Baths 2
Half Baths 1
HOA Fees $155/mo
HOA Y/N Y
Abv Grd Liv Area 2,167
Originating Board BRIGHT
Year Built 2021
Annual Tax Amount $7,065
Tax Year 2024
Lot Size 874 Sqft
Acres 0.02
Property Description
Welcome to 255 Red Leaf Ln in desirable Lochiel Farm. This luxury end unit has a combination of features like no other. It stands out as the absolute best value on the market today. It's loaded with only the finest finishes and high level interior upgrades. Prepare to be wowed by the quality on every level. The home sits high and proud on hands down the best lot in the entire neighborhood. The scenic views of the rolling hills are amazing! The Chester Valley Trail entrance is literally a few steps from the property. A few mins walk down the trail is direct access to all the amenities of the 173 acre Exton Park. Chester Valley Trail off your back yard is a rare find. There's so much to do and enjoy on the trail. Once inside, you'll notice the entire home was custom painted with designer colors. The home is much larger than it appears with 3 levels of living space! The brilliant open floor plan is great for entertaining and flow perfectly from room to room. The lower level features a bright recreation/flex space to use as you see fit. The kitchen is the highlight of the main level. It's designed for a chef with gas cooking, stainless appliances, huge island, quartz counters, tile backsplash, soft close drawers & doors, pull outs, and large pantry. The family room, eating area, and powder room complete this level. After a long day, the spacious primary suite on the upper level will be your retreat. It's complete with a twin window, lighted ceiling fan, recessed lighting, large walk in closet and luxurious full bath. Two additional generously sized bedrooms are also found upstairs plus a hall bath and laundry. The hall bath and large separate laundry room complete the level. Need more value? The home is energy efficient with 2 zone HVAC and natural gas. This is a worry free purchase as the builders warranty is transferrable to the new buyer! For even more value, the sale includes the kitchen refrigerator, washer, dryer, garage refrigerator, family room 4K Sony TV, custom window treatments, and security system! Simply bring your personal belongings and start enjoying the easy living lifestyle at its best. You'll love the location with quick access to 30, 100, 202, 76, 401 and the bypass. Shopping and dining options are endless just within Exton alone! Your home search ends here, but only if you act fast because this great opportunity won't last long!
Location
State PA
County Chester
Area West Whiteland Twp (10341)
Zoning RES
Rooms
Other Rooms Living Room, Dining Room, Primary Bedroom, Bedroom 2, Bedroom 3, Kitchen, Foyer, Laundry, Recreation Room, Primary Bathroom, Full Bath, Half Bath
Interior
Interior Features Breakfast Area, Built-Ins, Ceiling Fan(s), Combination Kitchen/Dining, Dining Area, Kitchen - Gourmet, Kitchen - Island, Wood Floors, Carpet, Floor Plan - Open, Recessed Lighting, Primary Bath(s), Bathroom - Stall Shower, Bathroom - Tub Shower, Walk-in Closet(s), Window Treatments
Hot Water Natural Gas
Heating Forced Air
Cooling Central A/C
Flooring Hardwood, Carpet, Ceramic Tile
Equipment Stainless Steel Appliances, Oven - Double, Oven - Wall, Oven/Range - Gas, Range Hood, Refrigerator, Dishwasher
Fireplace N
Appliance Stainless Steel Appliances, Oven - Double, Oven - Wall, Oven/Range - Gas, Range Hood, Refrigerator, Dishwasher
Heat Source Natural Gas
Laundry Upper Floor
Exterior
Exterior Feature Deck(s)
Parking Features Garage - Front Entry, Inside Access, Garage Door Opener
Garage Spaces 4.0
Water Access N
Roof Type Shingle,Pitched
Accessibility None
Porch Deck(s)
Attached Garage 2
Total Parking Spaces 4
Garage Y
Building
Story 3
Foundation Concrete Perimeter
Sewer Public Sewer
Water Public
Architectural Style Traditional
Level or Stories 3
Additional Building Above Grade, Below Grade
New Construction N
Schools
Elementary Schools Exton
Middle Schools Fugett
High Schools East
School District West Chester Area
Others
HOA Fee Include Common Area Maintenance
Senior Community No
Tax ID 41-05 -1903
Ownership Fee Simple
SqFt Source Assessor
Security Features Exterior Cameras
Special Listing Condition Standard
Read Less Info
Want to know what your home might be worth? Contact us for a FREE valuation!

Our team is ready to help you sell your home for the highest possible price ASAP

Bought with Stephanie M Newcomb • Morgan Francis Realty

"My job is to find and attract mastery-based agents to the office, protect the culture, and make sure everyone is happy! "
14291 Park Meadow Drive Suite 500, Chantilly, VA, 20151






