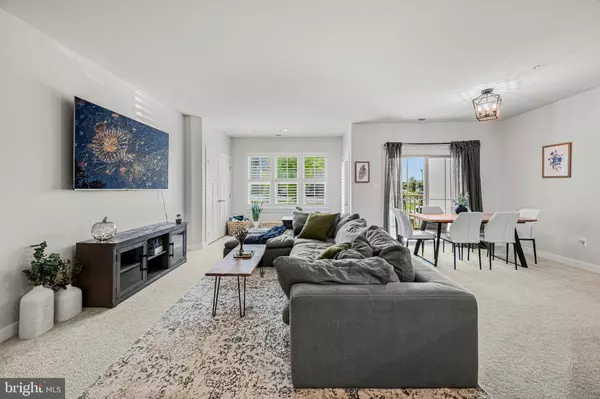$375,000
$375,000
For more information regarding the value of a property, please contact us for a free consultation.
2 Beds
2 Baths
1,558 SqFt
SOLD DATE : 10/22/2024
Key Details
Sold Price $375,000
Property Type Condo
Sub Type Condo/Co-op
Listing Status Sold
Purchase Type For Sale
Square Footage 1,558 sqft
Price per Sqft $240
Subdivision Lake Linganore Town Center
MLS Listing ID MDFR2054022
Sold Date 10/22/24
Style Traditional
Bedrooms 2
Full Baths 2
Condo Fees $340/mo
HOA Fees $91/mo
HOA Y/N Y
Abv Grd Liv Area 1,558
Originating Board BRIGHT
Year Built 2020
Annual Tax Amount $3,422
Tax Year 2024
Property Description
Well maintained and modern sunlight filled condo with the convenience of one level living in the amenity filled Lake Linganore neighborhood in the new Lake Linganore Town Center! Highly rated schools! The condo is located on the first floor in a secure locked building with beautiful stone siding. The kitchen has tall cabinets with lots of storage, large island with built in electrical outlets, beautiful granite countertops, dark wood colored luxury vinyl plank flooring, and stainless steel appliances. There are two nice size bedrooms each with their own ensuite/ bathroom. The primary bedroom has a spacious walk in closet. The primary bathroom has a double sink vanity, nice tile floor and large walk in tile shower. The second full bathroom has jack and jill doors, a nice tile floor and tile shower. There is a spacious open floor plan with living area, dining area, sitting area and kitchen. Off of the dining area is your balcony. Exclusive for Lake Linganore residents and their guests only; amenities include three lakes with 2 sandy beaches, swimming, fishing, boating and many miles of hiking trails. Residents have access to multiple swimming pools, a dog park, tennis, pickle ball, basketball courts and multiple playgrounds. Throughout the year community residents gather for free events like concerts, farmers markets, food trucks, trivia, halloween trail, spring easter egg hunt, and seasonal festivals. Condo fee includes water use for residents. No water bill.
Location
State MD
County Frederick
Zoning R
Rooms
Other Rooms Living Room, Dining Room, Primary Bedroom, Bedroom 2, Kitchen, Foyer, Bathroom 2, Primary Bathroom
Main Level Bedrooms 2
Interior
Interior Features Breakfast Area, Carpet, Ceiling Fan(s), Combination Kitchen/Dining, Combination Kitchen/Living, Dining Area, Family Room Off Kitchen, Floor Plan - Open, Kitchen - Gourmet, Kitchen - Island, Primary Bath(s), Recessed Lighting, Bathroom - Tub Shower, Upgraded Countertops, Walk-in Closet(s), Efficiency, Elevator
Hot Water Natural Gas
Heating Forced Air
Cooling Central A/C
Flooring Carpet, Luxury Vinyl Plank, Ceramic Tile
Equipment Built-In Microwave, Dishwasher, Disposal, Refrigerator, ENERGY STAR Refrigerator, ENERGY STAR Dishwasher, ENERGY STAR Clothes Washer, Dryer, Oven/Range - Gas
Fireplace N
Appliance Built-In Microwave, Dishwasher, Disposal, Refrigerator, ENERGY STAR Refrigerator, ENERGY STAR Dishwasher, ENERGY STAR Clothes Washer, Dryer, Oven/Range - Gas
Heat Source Natural Gas
Laundry Main Floor
Exterior
Exterior Feature Patio(s)
Amenities Available Common Grounds, Bike Trail, Boat Ramp, Dining Rooms, Dog Park, Elevator, Lake, Meeting Room, Picnic Area, Pier/Dock, Soccer Field, Swimming Pool, Basketball Courts, Beach, Volleyball Courts, Water/Lake Privileges, Tennis Courts
Water Access N
Accessibility Elevator
Porch Patio(s)
Garage N
Building
Story 1
Unit Features Garden 1 - 4 Floors
Sewer Public Sewer
Water Public
Architectural Style Traditional
Level or Stories 1
Additional Building Above Grade, Below Grade
New Construction N
Schools
Elementary Schools Oakdale
Middle Schools Oakdale
High Schools Oakdale
School District Frederick County Public Schools
Others
Pets Allowed Y
HOA Fee Include Common Area Maintenance,Lawn Maintenance,Trash,Snow Removal,Pool(s),Water,Sewer,Management
Senior Community No
Tax ID 1127599707
Ownership Condominium
Security Features Main Entrance Lock,Fire Detection System,Sprinkler System - Indoor,Smoke Detector,Carbon Monoxide Detector(s)
Acceptable Financing Cash, Conventional, FHA, VA
Listing Terms Cash, Conventional, FHA, VA
Financing Cash,Conventional,FHA,VA
Special Listing Condition Standard
Pets Allowed Dogs OK, Cats OK
Read Less Info
Want to know what your home might be worth? Contact us for a FREE valuation!

Our team is ready to help you sell your home for the highest possible price ASAP

Bought with MaryAnn F. Davenport • Samson Properties

"My job is to find and attract mastery-based agents to the office, protect the culture, and make sure everyone is happy! "
14291 Park Meadow Drive Suite 500, Chantilly, VA, 20151






