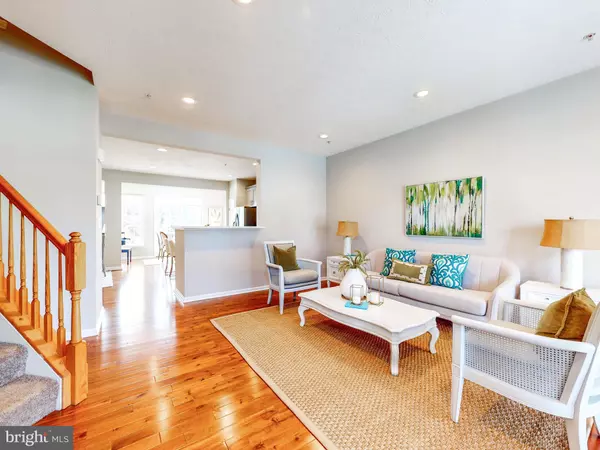$470,000
$455,000
3.3%For more information regarding the value of a property, please contact us for a free consultation.
3 Beds
4 Baths
2,278 SqFt
SOLD DATE : 10/22/2024
Key Details
Sold Price $470,000
Property Type Townhouse
Sub Type End of Row/Townhouse
Listing Status Sold
Purchase Type For Sale
Square Footage 2,278 sqft
Price per Sqft $206
Subdivision Villages Of Dorchester
MLS Listing ID MDAA2093238
Sold Date 10/22/24
Style Colonial
Bedrooms 3
Full Baths 3
Half Baths 1
HOA Fees $114/mo
HOA Y/N Y
Abv Grd Liv Area 1,608
Originating Board BRIGHT
Year Built 2005
Annual Tax Amount $4,329
Tax Year 2024
Lot Size 2,000 Sqft
Acres 0.05
Property Description
Welcome to this attractive brick-front end-unit townhome, where modern living meets everyday convenience. This spacious home features 3 bedrooms and 3.5 bathrooms, offering a perfect blend of comfort and functionality.
Step inside to discover an open, light-filled layout enhanced by elegant Bamboo Hardwood Floors and 9' ceilings. Large windows throughout the home ensure a bright and airy atmosphere.
The kitchen is a highlight, offering quartz countertops, 42" cabinets, and stainless-steel appliances. Enjoy the benefits of gas cooking and ample storage, including a pantry and a roomy eat-in kitchen island.
Freshly painted, this home is move-in ready. The partially finished daylight basement provides a large family/rec room with a level walk-out to the backyard. A new air conditioning unit installed in 2018 ensures year-round comfort.
Residents benefit from fantastic community amenities, including a clubhouse, pool, playground, bike paths and walking trails. Situated just minutes from Routes 100, 295 and 95, you'll enjoy easy access to Baltimore, Washington, and everything in between.
This townhome is more than just a house...it's a welcoming space where you can truly feel at home. Come see it today and make it yours!
Location
State MD
County Anne Arundel
Zoning R5
Rooms
Other Rooms Living Room, Dining Room, Primary Bedroom, Sitting Room, Bedroom 2, Bedroom 3, Kitchen, Laundry, Recreation Room, Utility Room, Bathroom 2, Primary Bathroom, Half Bath
Basement Daylight, Partial, Fully Finished, Walkout Level, Poured Concrete, Sump Pump
Interior
Interior Features Ceiling Fan(s), Dining Area, Floor Plan - Open, Kitchen - Gourmet, Kitchen - Island, Pantry, Primary Bath(s), Recessed Lighting, Bathroom - Soaking Tub, Bathroom - Stall Shower, Bathroom - Tub Shower, Upgraded Countertops, Walk-in Closet(s), Wood Floors
Hot Water Electric
Heating Forced Air
Cooling Central A/C
Flooring Hardwood, Carpet
Equipment Built-In Microwave, Dishwasher, Disposal, Dryer, Exhaust Fan, Icemaker, Oven/Range - Gas, Refrigerator, Stainless Steel Appliances, Washer, Water Heater
Fireplace N
Window Features Bay/Bow,Double Hung,Double Pane,Vinyl Clad
Appliance Built-In Microwave, Dishwasher, Disposal, Dryer, Exhaust Fan, Icemaker, Oven/Range - Gas, Refrigerator, Stainless Steel Appliances, Washer, Water Heater
Heat Source Natural Gas
Laundry Lower Floor
Exterior
Garage Spaces 2.0
Parking On Site 2
Amenities Available Bike Trail, Club House, Jog/Walk Path, Pool - Outdoor, Tot Lots/Playground
Water Access N
Roof Type Architectural Shingle
Accessibility None
Total Parking Spaces 2
Garage N
Building
Story 3
Foundation Concrete Perimeter
Sewer Public Sewer
Water Public
Architectural Style Colonial
Level or Stories 3
Additional Building Above Grade, Below Grade
Structure Type 9'+ Ceilings,Dry Wall
New Construction N
Schools
Elementary Schools Hebron - Harman
Middle Schools Macarthur
High Schools Severn Run
School District Anne Arundel County Public Schools
Others
HOA Fee Include Lawn Maintenance,Management,Pool(s),Snow Removal,Trash
Senior Community No
Tax ID 020488490218304
Ownership Fee Simple
SqFt Source Assessor
Security Features Smoke Detector
Horse Property N
Special Listing Condition Standard
Read Less Info
Want to know what your home might be worth? Contact us for a FREE valuation!

Our team is ready to help you sell your home for the highest possible price ASAP

Bought with minyong H barker • Maryland Pro Realty

"My job is to find and attract mastery-based agents to the office, protect the culture, and make sure everyone is happy! "
14291 Park Meadow Drive Suite 500, Chantilly, VA, 20151






