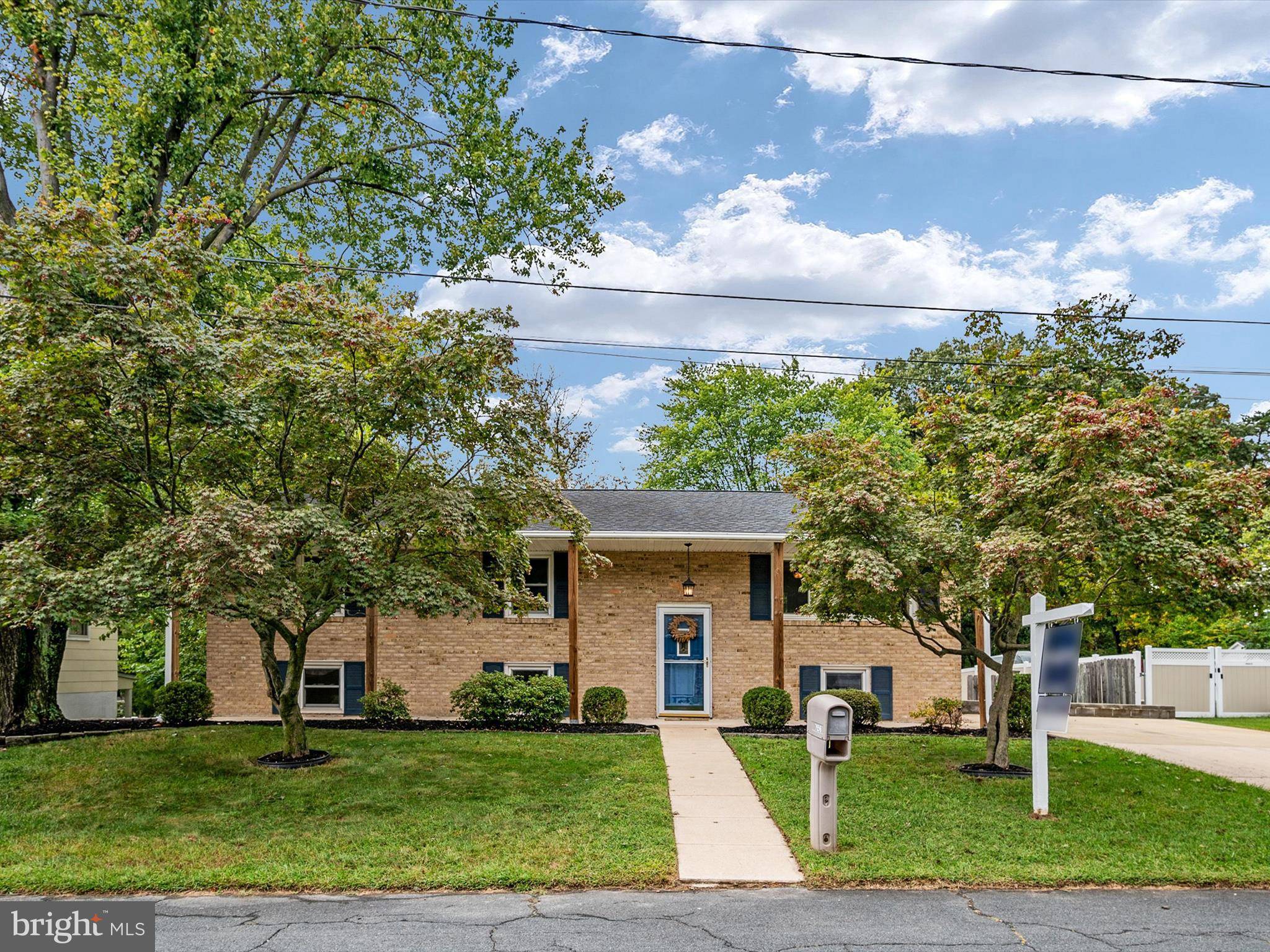Bought with Susan Sonnesyn Brooks • Long & Foster Real Estate, Inc.
$530,000
$529,000
0.2%For more information regarding the value of a property, please contact us for a free consultation.
4 Beds
3 Baths
1,944 SqFt
SOLD DATE : 10/21/2024
Key Details
Sold Price $530,000
Property Type Single Family Home
Sub Type Detached
Listing Status Sold
Purchase Type For Sale
Square Footage 1,944 sqft
Price per Sqft $272
Subdivision Severnside
MLS Listing ID MDAA2094544
Sold Date 10/21/24
Style Split Foyer
Bedrooms 4
Full Baths 3
HOA Y/N N
Abv Grd Liv Area 1,144
Originating Board BRIGHT
Year Built 1967
Available Date 2024-09-20
Annual Tax Amount $4,125
Tax Year 2024
Lot Size 0.272 Acres
Acres 0.27
Property Sub-Type Detached
Property Description
OFFER DEADLINE: Monday 9/23 at 6pm. Welcome to this inviting 4 bedroom, 3 full bath split foyer home with tons of curb appeal! Over 2200 sq ft and situated on a large, beautifully maintained lot that is fully fenced. Home is light and bright, the floor plan is open and there is no HOA! So many updates! Brand new HVAC, all new appliances, new carpet, updated baths (including full bath in primary suite), new ceiling fans, new injector pump, recessed lighting, refinished hardwood, fresh paint everywhere and more! Roof installed 2017. Just off the kitchen, step thru the French doors onto the new and spacious composite deck with grill bump-out and steps that lead to a gorgeous back yard. The yard is centered around a beautiful inground pool that is ready for fun! Pool pump is one month old and the pool liner and safety cover are one year old. Shed has electricity and an extra wide door. Centrally located near shopping, dining and major commuting routes: 97, 100, 32, 95, 2, 295 and 10! Minutes from Ft Meade/NSA/Northrup Grunman and US Cyber Command. Nearby is Baltimore, BWI, DC and Annapolis - making this truly one of the most convenient locations in the area. Zoned for the brand-new high school, Severn Run! Buyer to confirm with County. Photos are virtually staged.
Location
State MD
County Anne Arundel
Zoning R2
Rooms
Basement Connecting Stairway, Daylight, Full, Fully Finished, Improved, Interior Access, Outside Entrance, Walkout Level, Windows
Main Level Bedrooms 3
Interior
Interior Features Bathroom - Jetted Tub, Bathroom - Stall Shower, Bathroom - Tub Shower, Carpet, Ceiling Fan(s), Dining Area, Family Room Off Kitchen, Floor Plan - Open, Recessed Lighting, Wood Floors, Attic, Primary Bath(s), Flat
Hot Water Natural Gas
Heating Heat Pump(s)
Cooling Central A/C, Heat Pump(s)
Equipment Built-In Microwave, Dishwasher, Disposal, Dryer, Exhaust Fan, Oven/Range - Electric, Refrigerator, Stainless Steel Appliances, Washer, Water Heater
Fireplace N
Appliance Built-In Microwave, Dishwasher, Disposal, Dryer, Exhaust Fan, Oven/Range - Electric, Refrigerator, Stainless Steel Appliances, Washer, Water Heater
Heat Source Natural Gas
Exterior
Exterior Feature Deck(s), Patio(s), Porch(es)
Garage Spaces 4.0
Fence Fully
Pool Fenced, In Ground
Water Access N
Accessibility None
Porch Deck(s), Patio(s), Porch(es)
Total Parking Spaces 4
Garage N
Building
Story 2
Foundation Slab
Sewer Public Sewer
Water Public
Architectural Style Split Foyer
Level or Stories 2
Additional Building Above Grade, Below Grade
New Construction N
Schools
Elementary Schools Severn
Middle Schools Old Mill M North
High Schools Severn Run
School District Anne Arundel County Public Schools
Others
Senior Community No
Tax ID 020475000583900
Ownership Fee Simple
SqFt Source Assessor
Special Listing Condition Standard
Read Less Info
Want to know what your home might be worth? Contact us for a FREE valuation!

Our team is ready to help you sell your home for the highest possible price ASAP

"My job is to find and attract mastery-based agents to the office, protect the culture, and make sure everyone is happy! "
14291 Park Meadow Drive Suite 500, Chantilly, VA, 20151






