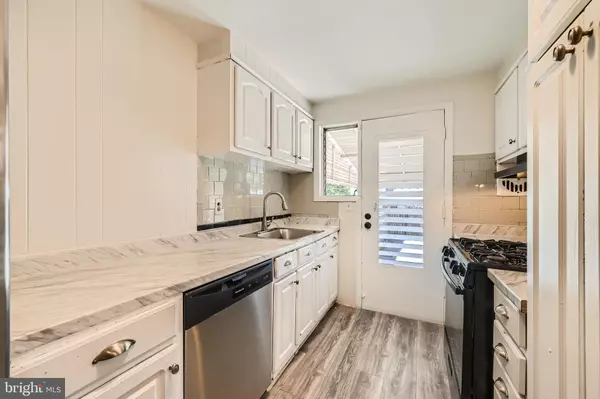$225,000
$225,000
For more information regarding the value of a property, please contact us for a free consultation.
3 Beds
2 Baths
1,552 SqFt
SOLD DATE : 10/21/2024
Key Details
Sold Price $225,000
Property Type Townhouse
Sub Type End of Row/Townhouse
Listing Status Sold
Purchase Type For Sale
Square Footage 1,552 sqft
Price per Sqft $144
Subdivision Fox Ridge Manor
MLS Listing ID MDBC2098636
Sold Date 10/21/24
Style Traditional,Colonial
Bedrooms 3
Full Baths 2
HOA Y/N N
Abv Grd Liv Area 1,152
Originating Board BRIGHT
Year Built 1963
Annual Tax Amount $1,613
Tax Year 2024
Lot Size 3,920 Sqft
Acres 0.09
Property Description
NEW PRICE IMPROVEMENT AND UP TO $5,000 in Buyer Closing Cost Help paid by Seller!!! Welcome Home to 914 Foxwood Lane! Beautiful End-of-Group, Semi-Detached Full Brick Townhome with a large spacious porch where you can relax with your morning coffee or tea and later, with an evening beverage to end your day. Upon entering, you are greeted by a spacious living room and dining room with beautiful hardwood floors. Natural light streams in from the large front and side windows into the living and dining rooms, making the rooms bright and airy. You’re cooking with gas in this kitchen! With newly installed luxury flooring. You'll also find three generously sized bedrooms with beautiful hardwood floors, ceiling fans in every room and a full bath on the upper level. A spacious recreation/family room, with the convenience of a full bath and ceramic tile flooring, finished laundry room and full walk out to the backyard completes the lower level. The large backyard offers plenty of green space plus a parking pad and fully fenced in yard. Seller offering a 1 year home warranty for extra peace of mind. *GRANT & DOWNPAYMENT ASSISTANCE FUNDS ARE AVAILABLE!!! *For those who qualify! Don’t miss out, see it today!
Location
State MD
County Baltimore
Zoning RESIDENTIAL
Rooms
Other Rooms Living Room, Dining Room, Primary Bedroom, Bedroom 2, Bedroom 3, Kitchen, Family Room, Bathroom 1, Bonus Room
Basement Fully Finished, Full, Rear Entrance, Sump Pump, Walkout Stairs, Interior Access
Interior
Interior Features Ceiling Fan(s), Formal/Separate Dining Room, Kitchen - Eat-In, Wood Floors
Hot Water Natural Gas
Heating Forced Air
Cooling Central A/C, Ceiling Fan(s)
Flooring Hardwood, Luxury Vinyl Plank, Ceramic Tile
Equipment Dishwasher, Oven/Range - Gas, Range Hood, Refrigerator
Fireplace N
Appliance Dishwasher, Oven/Range - Gas, Range Hood, Refrigerator
Heat Source Natural Gas
Exterior
Exterior Feature Patio(s), Porch(es)
Fence Rear
Water Access N
Accessibility None
Porch Patio(s), Porch(es)
Garage N
Building
Story 3
Foundation Brick/Mortar
Sewer Public Sewer
Water Public
Architectural Style Traditional, Colonial
Level or Stories 3
Additional Building Above Grade, Below Grade
New Construction N
Schools
School District Baltimore County Public Schools
Others
Senior Community No
Tax ID 04151523504210
Ownership Fee Simple
SqFt Source Estimated
Acceptable Financing Cash, Conventional, FHA, VA
Listing Terms Cash, Conventional, FHA, VA
Financing Cash,Conventional,FHA,VA
Special Listing Condition Standard
Read Less Info
Want to know what your home might be worth? Contact us for a FREE valuation!

Our team is ready to help you sell your home for the highest possible price ASAP

Bought with Robert J Breeden • Berkshire Hathaway HomeServices Homesale Realty

"My job is to find and attract mastery-based agents to the office, protect the culture, and make sure everyone is happy! "
14291 Park Meadow Drive Suite 500, Chantilly, VA, 20151






