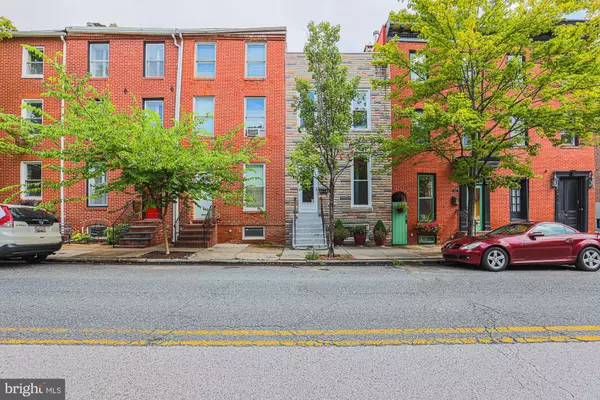$289,000
$289,000
For more information regarding the value of a property, please contact us for a free consultation.
2 Beds
2 Baths
1,236 SqFt
SOLD DATE : 10/18/2024
Key Details
Sold Price $289,000
Property Type Townhouse
Sub Type Interior Row/Townhouse
Listing Status Sold
Purchase Type For Sale
Square Footage 1,236 sqft
Price per Sqft $233
Subdivision Butchers Hill
MLS Listing ID MDBA2134892
Sold Date 10/18/24
Style Other
Bedrooms 2
Full Baths 2
HOA Y/N N
Abv Grd Liv Area 1,236
Originating Board BRIGHT
Year Built 1914
Annual Tax Amount $4,135
Tax Year 2024
Lot Size 1,236 Sqft
Acres 0.03
Property Description
Now offering a $3000 credit towards the formstone removal/painting! Welcome to 2110 Lombard Street in Butcher’s Hill! This unique and thoughtful home has it all, complete with PARKING PAD!!!
First Floor:Living and Dining Room: Features a custom build-in bookshelf and original tin ceilings! Make the kitchen yours with simple upgrades...Full Bathroom and Utility Room: Located on the first floor for convenience.Parking Pad: A valuable asset in this city neighborhood.
Second Floor:Bedrooms: Designed with a "ski chalet" vibe and custom build-ins, adding to the charm.
Second Full Bathroom: Includes a large closet. Basement---over 500 sq ft of dry storage space, plenty of room for all your storage needs. Recent Upgrades: Central Air: Installed in 2021, Water Heater: new as of 2017. Furnace: New as of 2019. New windows throughout the house. Located just two blocks away from Patterson Park! Close proximity to Fells Point, Canton, Johns Hopkins Hospital, and more! This adorable house offers a blend of historic charm and modern conveniences, making it a perfect home in Butcher’s Hill.
*Property may qualify for the Johns Hopkins Live Near Your Work $5,000 Grant Program.
Location
State MD
County Baltimore City
Zoning R-8
Direction South
Rooms
Basement Sump Pump, Poured Concrete
Interior
Hot Water Natural Gas
Heating Forced Air
Cooling Central A/C
Fireplace N
Heat Source Natural Gas
Laundry Lower Floor
Exterior
Garage Spaces 1.0
Water Access N
Accessibility None
Total Parking Spaces 1
Garage N
Building
Story 2
Foundation Brick/Mortar
Sewer Public Sewer
Water Public
Architectural Style Other
Level or Stories 2
Additional Building Above Grade
Structure Type Dry Wall
New Construction N
Schools
School District Baltimore City Public Schools
Others
Senior Community No
Tax ID 0301011738 037
Ownership Ground Rent
SqFt Source Estimated
Security Features Electric Alarm
Acceptable Financing Cash, Conventional, FHA, VA
Listing Terms Cash, Conventional, FHA, VA
Financing Cash,Conventional,FHA,VA
Special Listing Condition Standard
Read Less Info
Want to know what your home might be worth? Contact us for a FREE valuation!

Our team is ready to help you sell your home for the highest possible price ASAP

Bought with Margaret Anna Keele • Cummings & Co. Realtors

"My job is to find and attract mastery-based agents to the office, protect the culture, and make sure everyone is happy! "
14291 Park Meadow Drive Suite 500, Chantilly, VA, 20151






