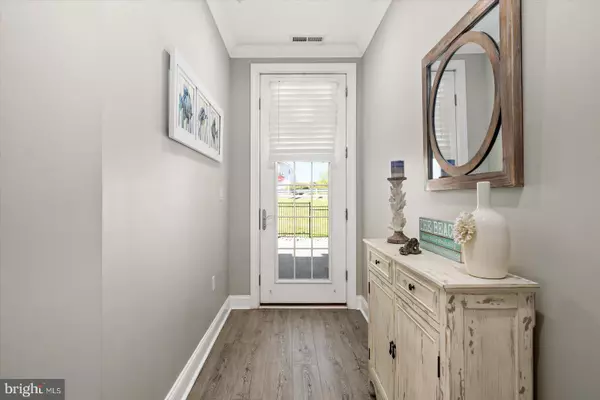$1,322,000
$1,369,900
3.5%For more information regarding the value of a property, please contact us for a free consultation.
4 Beds
4 Baths
3,069 SqFt
SOLD DATE : 10/18/2024
Key Details
Sold Price $1,322,000
Property Type Condo
Sub Type Condo/Co-op
Listing Status Sold
Purchase Type For Sale
Square Footage 3,069 sqft
Price per Sqft $430
Subdivision Estates At Inlet Isle
MLS Listing ID MDWO2020438
Sold Date 10/18/24
Style Coastal,Contemporary
Bedrooms 4
Full Baths 4
Condo Fees $2,500/qua
HOA Y/N N
Abv Grd Liv Area 3,069
Originating Board BRIGHT
Year Built 2008
Annual Tax Amount $6,314
Tax Year 2023
Lot Dimensions 0.00 x 0.00
Property Description
Luxurious custom coastal home with 36ft boat slip, boat lift and jet ski lift, and beautiful views of the Ocean City inlet and marina has just been listed. This is a very unique opportunity to own this 3069 sq. ft. townhome, with elevator, in sought after Inlet Isle in West Ocean City. This beautiful townhome would make a perfect second home or primary residence. This home was completed in 2019 and has ALL the latest finishes and upgrades. The first level has one of the home's two family rooms which could also be used as a game room, home office or fourth bedroom complete. It has a gas fireplace, full bath and custom shower. The first level also has a deck off the glass slider which leads to the pier, boat slip with boat lift, and jet ski lift. The laundry room is also conveniently located on this floor. Take the stairs or the elevator to the second floor, where you will find a luxurious primary bedroom suite overlooking the water with en suite bathroom complete with heated floors, steam shower and soaking tub. On the second level there's also another bedroom with en suite bath and shower. Continue via the stairs or elevator to the third level, where you will find a spacious family room with gas fireplace, dining area, upgraded kitchen with an abundance of cabinets, quartz countertops, center island, stainless steel appliances and breakfast bar. This floor also has another bedroom with full bath and shower. There is a deck off of this family room that overlooks the marina and has fabulous sunset views. For even more intense views stroll up to the cupola on the rooftop and enjoy the sights and sounds of Ocean City and the stars. It is close to the inlet, restaurants, shopping, water sports, the Ocean City beach and boardwalk. It is also in the perfect location to watch the fireworks and the boats in the inlet and marina. Come take a look before this incredible home is Sold! The seller has recently replaced the HVAC system, had epoxy coating installed on the garage floor, and added the oversized boat slip and lift that will accommodate a 36-foot boat, and jet ski lift that will accommodate 2 jet skis, boat lift capacity is 20k.
Location
State MD
County Worcester
Area West Ocean City (85)
Zoning RESIDENTIAL
Rooms
Other Rooms Dining Room, Primary Bedroom, Bedroom 2, Bedroom 4, Kitchen, Family Room, 2nd Stry Fam Ovrlk, Bathroom 1, Bathroom 2, Primary Bathroom
Main Level Bedrooms 2
Interior
Interior Features Breakfast Area, Built-Ins, Carpet, Ceiling Fan(s), Combination Kitchen/Dining, Dining Area, Elevator, Entry Level Bedroom, Kitchen - Table Space, Pantry, Primary Bath(s), Recessed Lighting, Bathroom - Stall Shower, Upgraded Countertops, Wainscotting, Walk-in Closet(s), Window Treatments
Hot Water Electric
Heating Heat Pump(s)
Cooling Central A/C
Flooring Ceramic Tile, Heated, Luxury Vinyl Tile, Luxury Vinyl Plank, Partially Carpeted
Fireplaces Number 2
Fireplaces Type Fireplace - Glass Doors
Equipment Built-In Microwave, Built-In Range, Cooktop, Dishwasher, Dryer - Electric, Exhaust Fan, Microwave, Refrigerator, Stainless Steel Appliances, Washer, Water Heater
Furnishings Yes
Fireplace Y
Window Features Screens
Appliance Built-In Microwave, Built-In Range, Cooktop, Dishwasher, Dryer - Electric, Exhaust Fan, Microwave, Refrigerator, Stainless Steel Appliances, Washer, Water Heater
Heat Source Natural Gas
Laundry Lower Floor
Exterior
Exterior Feature Balconies- Multiple, Porch(es), Roof
Parking Features Garage - Front Entry
Garage Spaces 2.0
Amenities Available Pool - Outdoor
Water Access N
View Bay, Canal
Roof Type Metal
Accessibility None
Porch Balconies- Multiple, Porch(es), Roof
Attached Garage 2
Total Parking Spaces 2
Garage Y
Building
Story 3
Foundation Flood Vent
Sewer Public Sewer
Water Public
Architectural Style Coastal, Contemporary
Level or Stories 3
Additional Building Above Grade, Below Grade
New Construction N
Schools
Elementary Schools Ocean City
Middle Schools Stephen Decatur
High Schools Stephen Decatur
School District Worcester County Public Schools
Others
Pets Allowed Y
HOA Fee Include Common Area Maintenance,Insurance,Lawn Maintenance,Management,Pool(s),Reserve Funds,Road Maintenance,Snow Removal
Senior Community No
Tax ID 2410754917
Ownership Fee Simple
SqFt Source Estimated
Special Listing Condition Standard
Pets Allowed Dogs OK
Read Less Info
Want to know what your home might be worth? Contact us for a FREE valuation!

Our team is ready to help you sell your home for the highest possible price ASAP

Bought with Lynette Bridges-Catha • Hileman Real Estate Inc-Salisbury
"My job is to find and attract mastery-based agents to the office, protect the culture, and make sure everyone is happy! "
14291 Park Meadow Drive Suite 500, Chantilly, VA, 20151






