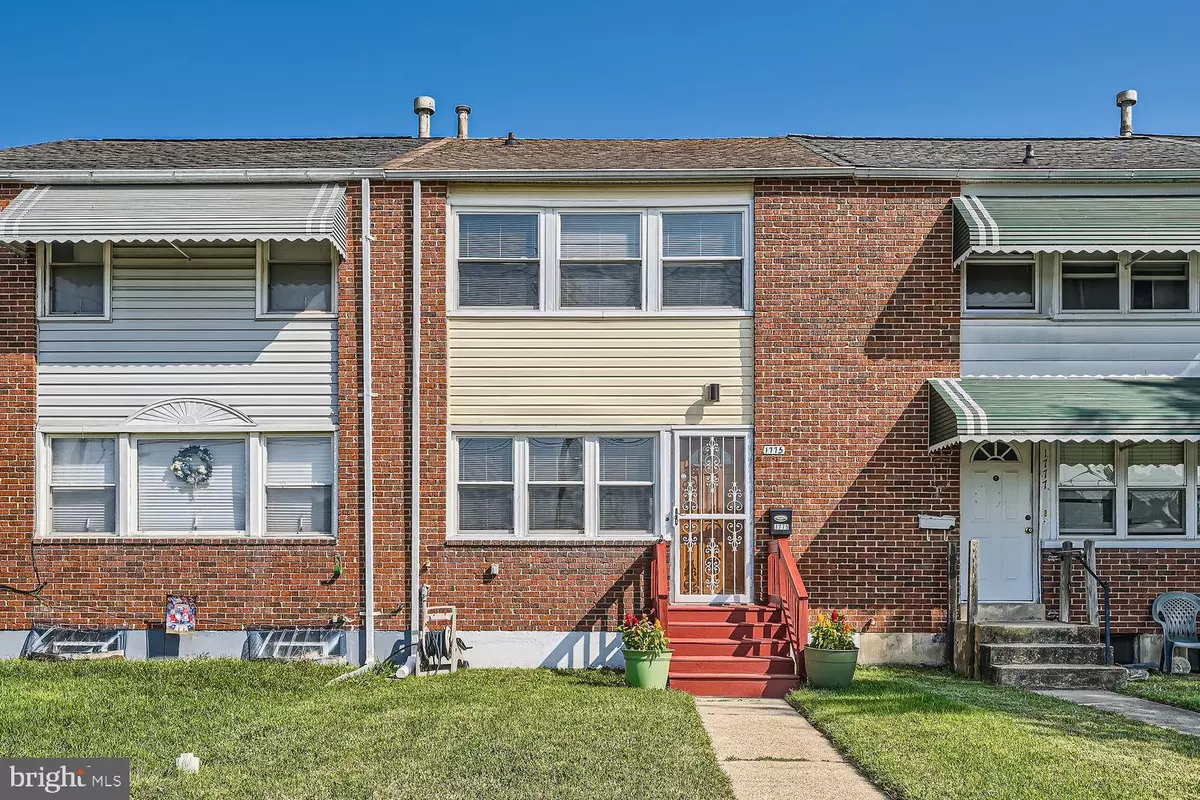$200,000
$200,000
For more information regarding the value of a property, please contact us for a free consultation.
3 Beds
1 Bath
1,008 SqFt
SOLD DATE : 10/17/2024
Key Details
Sold Price $200,000
Property Type Townhouse
Sub Type Interior Row/Townhouse
Listing Status Sold
Purchase Type For Sale
Square Footage 1,008 sqft
Price per Sqft $198
Subdivision Eastcrest
MLS Listing ID MDBC2106202
Sold Date 10/17/24
Style Colonial
Bedrooms 3
Full Baths 1
HOA Y/N N
Abv Grd Liv Area 1,008
Originating Board BRIGHT
Year Built 1957
Annual Tax Amount $1,959
Tax Year 2024
Lot Size 2,070 Sqft
Acres 0.05
Property Description
Welcome to 1775 Inverness Ave, a charming 3-bedroom, 1-bath home nestled in the heart of Dundalk. This nicely priced property offers updated living areas, including a modern kitchen and flooring. Property qualifies for special financing with $0 down and no PMI. Located in a water oriented community, close to schools, shopping, and public transportation, making it convenient for everyday living. Whether you're a first-time buyer or looking to downsize, this home is a fantastic opportunity to own a piece of Dundalk at an incredible value.
Location
State MD
County Baltimore
Zoning DR 10.5
Rooms
Other Rooms Living Room, Dining Room, Bedroom 2, Bedroom 3, Kitchen, Bedroom 1, Bathroom 1
Interior
Interior Features Kitchen - Eat-In, Kitchen - Table Space, Floor Plan - Traditional, Pantry, Ceiling Fan(s), Combination Kitchen/Dining, Wood Floors
Hot Water Natural Gas
Heating Forced Air
Cooling Central A/C
Flooring Luxury Vinyl Plank, Hardwood
Equipment Refrigerator, Built-In Microwave, Dishwasher, Dryer, Oven/Range - Gas, Washer, Disposal, Exhaust Fan, Microwave, Stainless Steel Appliances, Water Heater
Fireplace N
Appliance Refrigerator, Built-In Microwave, Dishwasher, Dryer, Oven/Range - Gas, Washer, Disposal, Exhaust Fan, Microwave, Stainless Steel Appliances, Water Heater
Heat Source Natural Gas
Laundry Upper Floor
Exterior
Garage Spaces 1.0
Fence Rear
Water Access N
Roof Type Architectural Shingle
Accessibility None
Total Parking Spaces 1
Garage N
Building
Story 2
Foundation Slab
Sewer Public Sewer
Water Public
Architectural Style Colonial
Level or Stories 2
Additional Building Above Grade, Below Grade
New Construction N
Schools
Elementary Schools Bear Creek
Middle Schools General John Stricker
High Schools Patapsco High & Center For Arts
School District Baltimore County Public Schools
Others
Senior Community No
Tax ID 04121216076320
Ownership Fee Simple
SqFt Source Assessor
Special Listing Condition Standard
Read Less Info
Want to know what your home might be worth? Contact us for a FREE valuation!

Our team is ready to help you sell your home for the highest possible price ASAP

Bought with Jessica Lopez • Argent Realty, LLC

"My job is to find and attract mastery-based agents to the office, protect the culture, and make sure everyone is happy! "
14291 Park Meadow Drive Suite 500, Chantilly, VA, 20151






