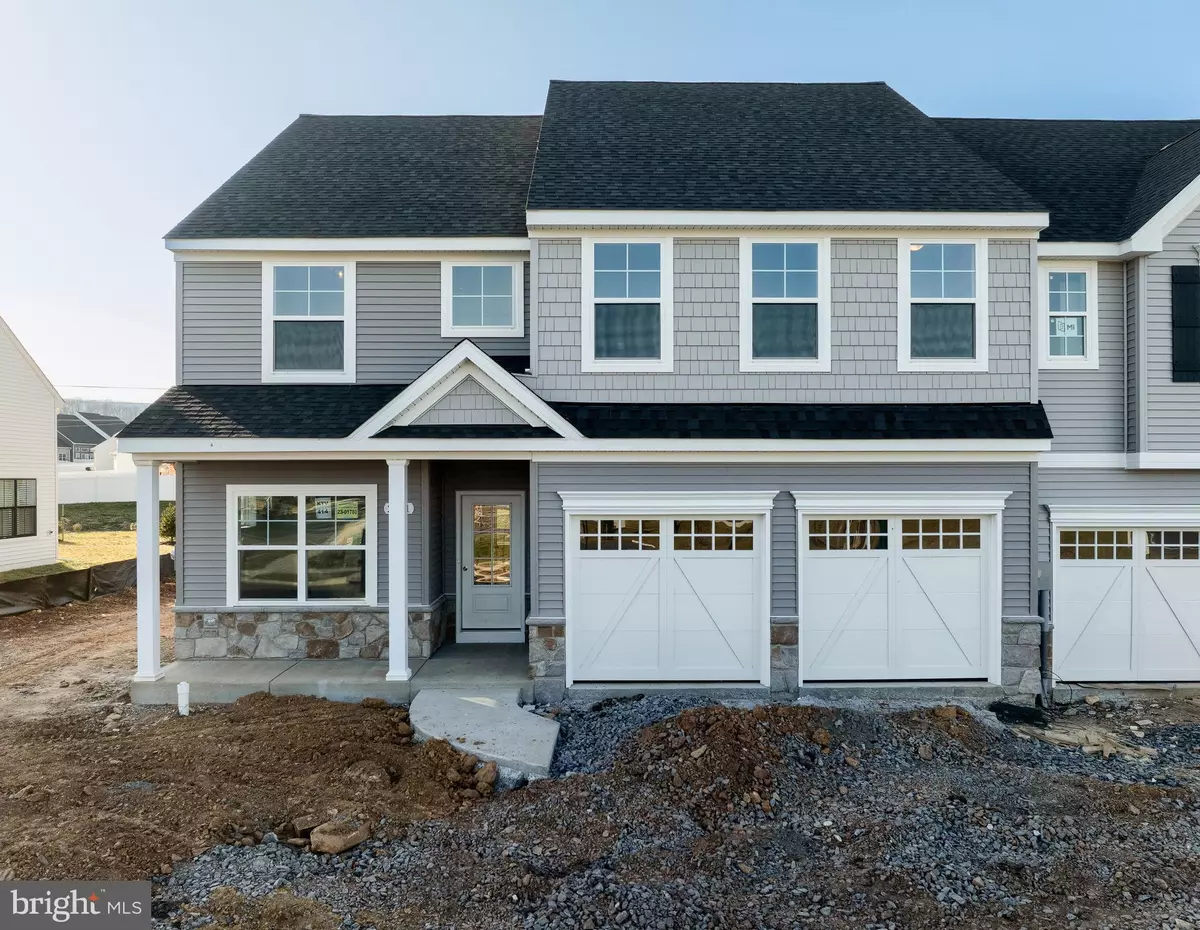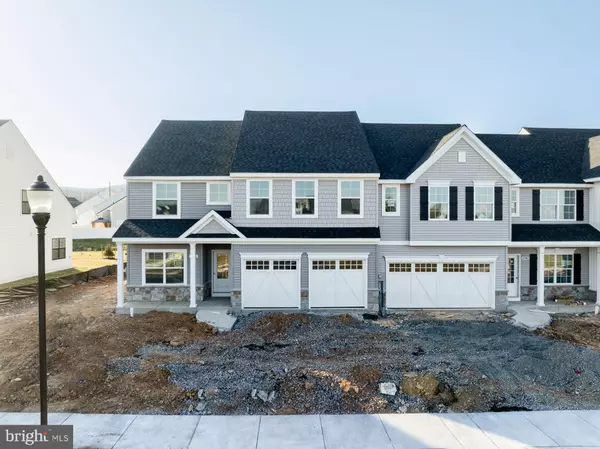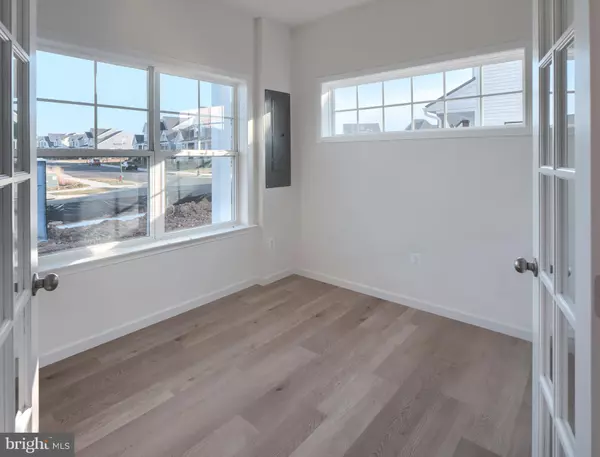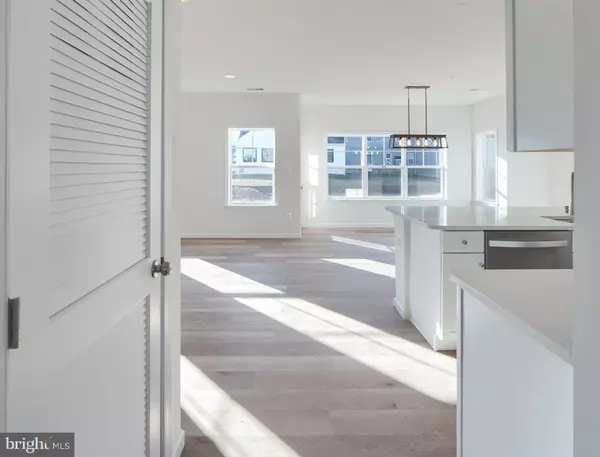$579,900
$579,900
For more information regarding the value of a property, please contact us for a free consultation.
4 Beds
3 Baths
2,372 SqFt
SOLD DATE : 07/19/2024
Key Details
Sold Price $579,900
Property Type Townhouse
Sub Type Interior Row/Townhouse
Listing Status Sold
Purchase Type For Sale
Square Footage 2,372 sqft
Price per Sqft $244
Subdivision Kellerton
MLS Listing ID MDFR2029934
Sold Date 07/19/24
Style Traditional
Bedrooms 4
Full Baths 2
Half Baths 1
HOA Fees $77/mo
HOA Y/N Y
Abv Grd Liv Area 2,372
Originating Board BRIGHT
Year Built 2023
Tax Year 2024
Lot Size 5,710 Sqft
Acres 0.13
Property Description
The Cumberland is a 4 bed, 2.5 bath villa home. The open floorplan features a Family Room, Dining Area, and Kitchen with eat-in island and large walk-in pantry. The upgraded Kitchen boasts recessed lighting, upgraded cabinets, quartz countertops, a stainless steel double-bowl sink, gas range, and stainless steel Whirlpool appliances. Off the Kitchen, the Entry Area has a walk-in closet and access to the 2-car Garage. The Study, Powder Room, and closet with double doors are at the front of the home, inside the Foyer. The first floor features engineered plank flooring throughout. Upstairs, the Owner's Suite has 2 walk-in closets and a private full bath with a double vanity, tile shower, upgraded tile floors, and quartz countertops. 3 additional bedrooms, a full bath with upgraded tile floors and double vanity, and Laundry Room complete the second floor.
Kellerton is a luxurious, equestrian-inspired community with tree-lined streets and a variety of home styles. Residents of Kellerton look forward to the community's development of a tot lot, community clubhouse, pool, athletic fields, walking trails, dog park, and more!
Price shown includes all applicable incentives when using a Keystone Custom Homes preferred lender. Price subject to change without notice.
Location
State MD
County Frederick
Zoning RESIDENTIAL
Rooms
Other Rooms Dining Room, Primary Bedroom, Bedroom 2, Bedroom 3, Bedroom 4, Kitchen, Family Room, Foyer, Study, Laundry, Bathroom 2, Primary Bathroom, Half Bath
Interior
Hot Water Electric
Heating Forced Air
Cooling Central A/C
Fireplaces Number 1
Fireplace Y
Heat Source Natural Gas
Exterior
Parking Features Inside Access
Garage Spaces 2.0
Amenities Available Basketball Courts, Bike Trail, Club House, Common Grounds, Dog Park, Jog/Walk Path, Picnic Area, Soccer Field, Swimming Pool, Tot Lots/Playground
Water Access N
Roof Type Composite,Shingle
Accessibility None
Attached Garage 2
Total Parking Spaces 2
Garage Y
Building
Story 2
Foundation Other, Slab
Sewer Public Sewer
Water Public
Architectural Style Traditional
Level or Stories 2
Additional Building Above Grade, Below Grade
New Construction Y
Schools
Elementary Schools Whittier
Middle Schools West Frederick
High Schools Frederick
School District Frederick County Public Schools
Others
HOA Fee Include Lawn Maintenance
Senior Community No
Tax ID NO TAX RECORD
Ownership Fee Simple
SqFt Source Estimated
Acceptable Financing Cash, Conventional, FHA, VA
Listing Terms Cash, Conventional, FHA, VA
Financing Cash,Conventional,FHA,VA
Special Listing Condition Standard
Read Less Info
Want to know what your home might be worth? Contact us for a FREE valuation!

Our team is ready to help you sell your home for the highest possible price ASAP

Bought with Unrepresented Buyer • Unrepresented Buyer Office
"My job is to find and attract mastery-based agents to the office, protect the culture, and make sure everyone is happy! "
14291 Park Meadow Drive Suite 500, Chantilly, VA, 20151






