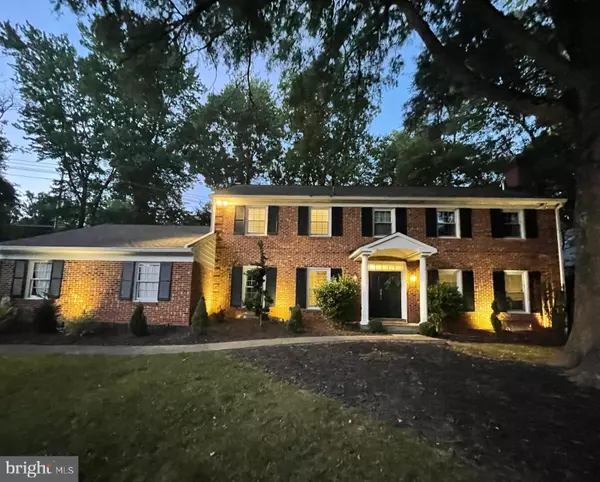$1,250,000
$1,200,000
4.2%For more information regarding the value of a property, please contact us for a free consultation.
5 Beds
4 Baths
4,116 SqFt
SOLD DATE : 10/15/2024
Key Details
Sold Price $1,250,000
Property Type Single Family Home
Sub Type Detached
Listing Status Sold
Purchase Type For Sale
Square Footage 4,116 sqft
Price per Sqft $303
Subdivision Heritage Walk
MLS Listing ID MDMC2137180
Sold Date 10/15/24
Style Colonial
Bedrooms 5
Full Baths 4
HOA Fees $110/mo
HOA Y/N Y
Abv Grd Liv Area 2,744
Originating Board BRIGHT
Year Built 1971
Annual Tax Amount $10,644
Tax Year 2024
Lot Size 0.326 Acres
Acres 0.33
Property Description
Nestled at the end of a long private driveway with ample parking, this brick colonial in sought-after Heritage Walk boasts stunning curb appeal, featuring black shutters, double front doors crowned by a portico archway, a meticulously landscaped shrub-lined pathway, and a mature tree. Step inside the main level to discover a stunning traditional floor plan brimming with character, featuring striking exposed beams, elegant crown moldings, stylish chair railings, custom built-ins, gleaming hardwood floors, and inviting recessed lighting throughout.
Begin in the spacious foyer, which flows seamlessly into the formal living room with a wood-burning fireplace and the elegant dining room adorned with a stylish chair railing. Continue into the kitchen and breakfast area, leading to the family room featuring exposed beams, a wood-burning fireplace, and exterior access. This level also includes an office with striking rich navy blue built-ins and a full bathroom with tiled walls. Recently renovated, the custom modern eat-in kitchen boasts double ovens, sleek white cabinets, high-end stainless steel appliances, and quartz countertops. Highlights include an expansive center island with a breakfast bar and waterfall countertops, a striking backsplash complementing the range hood, and a tranquil breakfast area with true floor-to-ceiling windows offering panoramic nature views.
The upper level features 4 generous bedrooms, including one with stunning wainscoting details and built-ins, another with double closets, and a spacious owner's suite with a private sitting room, dual walk-in closets, and a luxurious ensuite bathroom with double sinks. An additional full bathroom with an extended vanity completes this level. The fully finished lower level offers a large open recreation room, a 5th bedroom or versatile bonus room, and a full bathroom featuring luxury vinyl plank flooring and a stunning shower with a built-in shelf.
The backyard is a tranquil retreat with a stone patio ideal for outdoor lounge and dining furniture, surrounded by mature trees and lush landscaping, including a stone stairwell leading into the woods. Residents also enjoy access to a community pool, tennis and pickleball courts, to lots playground, and a walking trail within the HOA. Heritage Walk is ideally situated near vibrant shopping and dining options at Pike & Rose, with easy access to major commuter routes like I-270 and the Metro, all within a well-connected community offering modern amenities and green spaces. Please use Showingtime for appointments.
Call alt agent prior to making appointments please.
Location
State MD
County Montgomery
Zoning R200
Rooms
Basement Partially Finished
Interior
Interior Features Attic, Breakfast Area, Built-Ins, Ceiling Fan(s), Chair Railings, Crown Moldings, Exposed Beams, Family Room Off Kitchen, Floor Plan - Traditional, Formal/Separate Dining Room, Kitchen - Eat-In, Pantry, Primary Bath(s), Recessed Lighting, Wood Floors
Hot Water Natural Gas
Heating Forced Air
Cooling Central A/C
Fireplaces Number 2
Fireplaces Type Wood
Equipment Cooktop, Dishwasher, Disposal, Dryer, Oven - Double, Oven - Wall, Refrigerator, Washer
Fireplace Y
Appliance Cooktop, Dishwasher, Disposal, Dryer, Oven - Double, Oven - Wall, Refrigerator, Washer
Heat Source Natural Gas
Exterior
Parking Features Garage - Side Entry
Garage Spaces 2.0
Water Access N
Accessibility None
Attached Garage 2
Total Parking Spaces 2
Garage Y
Building
Story 3
Foundation Other
Sewer Public Sewer
Water Public
Architectural Style Colonial
Level or Stories 3
Additional Building Above Grade, Below Grade
New Construction N
Schools
Elementary Schools Luxmanor
Middle Schools Tilden
High Schools Walter Johnson
School District Montgomery County Public Schools
Others
Senior Community No
Tax ID 160400086188
Ownership Fee Simple
SqFt Source Assessor
Special Listing Condition Standard
Read Less Info
Want to know what your home might be worth? Contact us for a FREE valuation!

Our team is ready to help you sell your home for the highest possible price ASAP

Bought with Deirdre M Lofft • Compass

"My job is to find and attract mastery-based agents to the office, protect the culture, and make sure everyone is happy! "
14291 Park Meadow Drive Suite 500, Chantilly, VA, 20151






