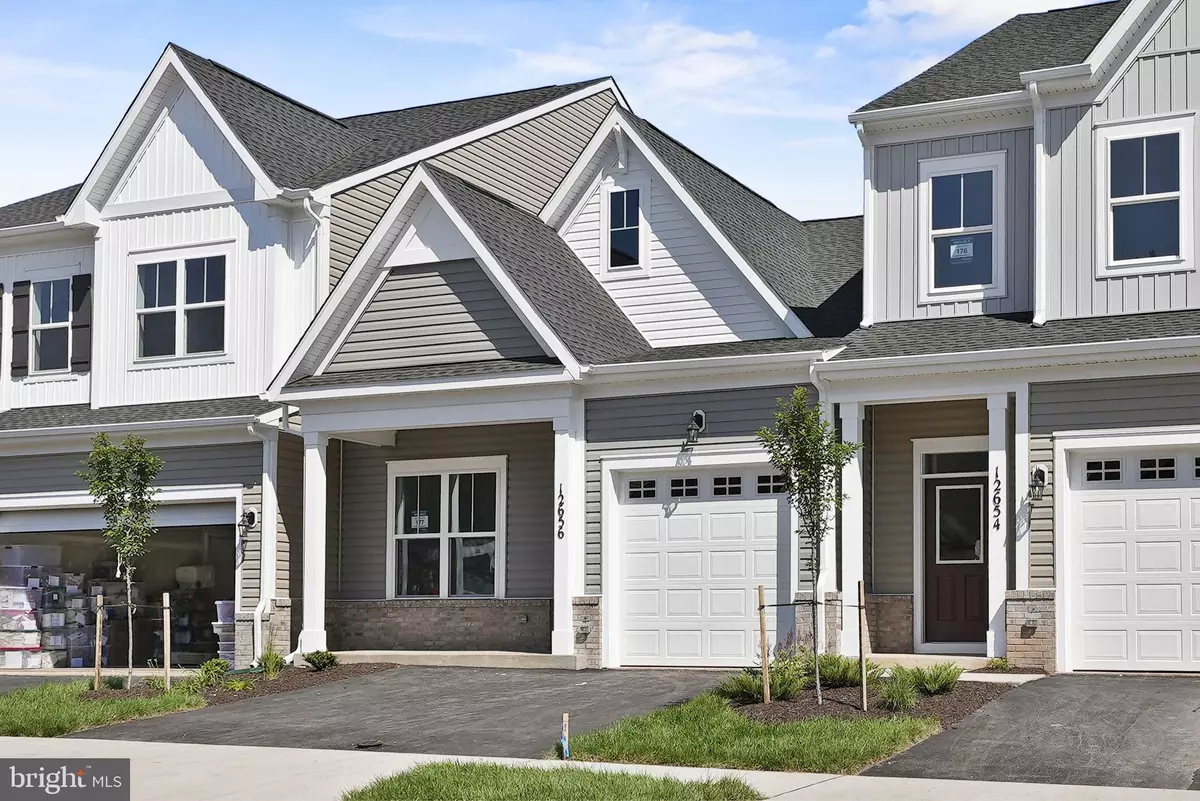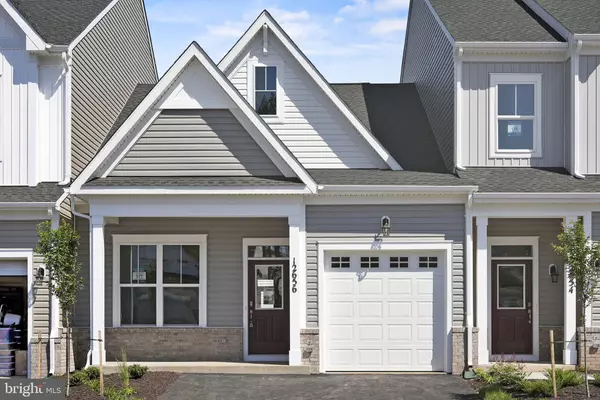$512,490
$524,990
2.4%For more information regarding the value of a property, please contact us for a free consultation.
2 Beds
2 Baths
1,313 SqFt
SOLD DATE : 10/07/2024
Key Details
Sold Price $512,490
Property Type Townhouse
Sub Type Interior Row/Townhouse
Listing Status Sold
Purchase Type For Sale
Square Footage 1,313 sqft
Price per Sqft $390
Subdivision None Available
MLS Listing ID VAPW2070792
Sold Date 10/07/24
Style Craftsman
Bedrooms 2
Full Baths 2
HOA Fees $150/mo
HOA Y/N Y
Abv Grd Liv Area 1,313
Originating Board BRIGHT
Year Built 2024
Tax Year 2024
Lot Size 5,500 Sqft
Acres 0.13
Property Description
This Brand New Versailles villa at The Crest at Linton Hall, a community for persons 55+, is nearly ready for move in!! 2 bedrooms and 2 full baths on a single level for the perfect amount of space!
Enter the inviting front porch of this home, where you can relish the finest aspects of outdoor living. Upon entering the home you are greeted with a secondary bedroom with en suite bath- perfect for a guest room or home office. The main level offers everything you need on one level- with an alternate layout open concept plan with the dining room and great room open to the modern kitchen. The kitchen boasts Carrara Morro quartz countertops, stainless steel appliances, upgraded light grey subway tile, and upgraded white shaker style cabinetry. Additionally, there is a concrete patio at the rear of the main level, further expanding your outdoor living experience. The primary suite, situated in the rear of the home, offers ample space, complete with an en suite bathroom with a shower with a seat, a double vanity, and two large walk-in closets.
Located within The Crest at Linton Hall, a new Brookfield Residential community for adults that are 55 or better! Community includes 2 pickleball courts, bocce, horseshoe pit, community garden, covered outdoor kitchen with seating area plus a paved trail to Broad Run Regional trail system!
Closing cost assistance is available!
Please note that the photos are similar while construction finishes
Location
State VA
County Prince William
Zoning R
Rooms
Main Level Bedrooms 2
Interior
Hot Water Electric
Heating Forced Air
Cooling Central A/C
Flooring Luxury Vinyl Plank, Carpet, Ceramic Tile
Equipment Stainless Steel Appliances, Oven/Range - Electric, Microwave, Refrigerator, Dishwasher
Fireplace N
Window Features Low-E
Appliance Stainless Steel Appliances, Oven/Range - Electric, Microwave, Refrigerator, Dishwasher
Heat Source Electric
Exterior
Parking Features Garage - Front Entry
Garage Spaces 1.0
Water Access N
Roof Type Architectural Shingle,Fiberglass
Accessibility None
Attached Garage 1
Total Parking Spaces 1
Garage Y
Building
Lot Description Backs to Trees
Story 1
Foundation Slab
Sewer Public Sewer
Water Public
Architectural Style Craftsman
Level or Stories 1
Additional Building Above Grade
Structure Type 9'+ Ceilings
New Construction Y
Schools
School District Prince William County Public Schools
Others
Senior Community Yes
Age Restriction 55
Tax ID 7495-88-7019
Ownership Fee Simple
SqFt Source Estimated
Special Listing Condition Standard
Read Less Info
Want to know what your home might be worth? Contact us for a FREE valuation!

Our team is ready to help you sell your home for the highest possible price ASAP

Bought with Richard Tsai • Fairfax Realty of Tysons

"My job is to find and attract mastery-based agents to the office, protect the culture, and make sure everyone is happy! "
14291 Park Meadow Drive Suite 500, Chantilly, VA, 20151






