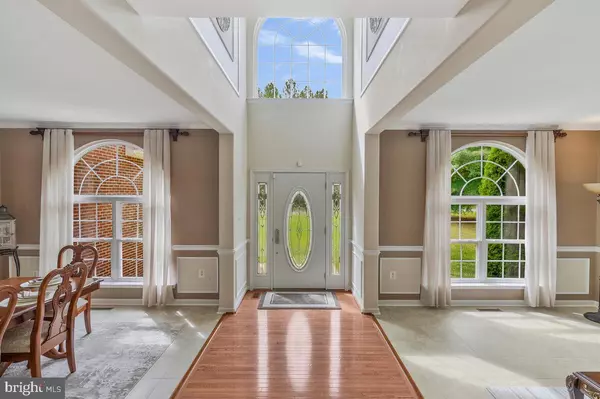$730,000
$739,900
1.3%For more information regarding the value of a property, please contact us for a free consultation.
5 Beds
4 Baths
4,554 SqFt
SOLD DATE : 10/15/2024
Key Details
Sold Price $730,000
Property Type Single Family Home
Sub Type Detached
Listing Status Sold
Purchase Type For Sale
Square Footage 4,554 sqft
Price per Sqft $160
Subdivision Hilton Ridge Estates
MLS Listing ID MDSM2020332
Sold Date 10/15/24
Style Colonial
Bedrooms 5
Full Baths 3
Half Baths 1
HOA Fees $25/ann
HOA Y/N Y
Abv Grd Liv Area 3,254
Originating Board BRIGHT
Year Built 2002
Annual Tax Amount $4,799
Tax Year 2024
Lot Size 2.080 Acres
Acres 2.08
Property Description
Welcome To Your Dream Home! Located In The Highly Coveted Community Of Hilton Ridge Estates. This Custom-Built Marrick Home Has Been Meticulously Maintained And Cared For. 5 Bedrooms, 3.5 Baths, And Office Offer You Comfort, Convenience, And A Touch Of Your Very Own Paradise. Whether You Are Relaxing By The Pool Listening To The Calming Sounds Of The Waterfall, Hosting Gatherings, Or Simply Enjoying The Serene Surroundings, This Home Has It All. A Gourmet Kitchen With A Large Island, Breakfast Area, And Large Pantry Is Every Cooks Dream. Double-Sided Gas Fireplace Is Perfect For Those Chilly Evenings. Fully Finished Basement with a Full Bath And Bedroom. Many Recent Updates To Include New Deck 2024, New Roof On House, Large Workshop And Shed 2019, Pool Installed 2015, Gazebo/Pavilion Installed 2016, New Carpet On The 2nd Floor And Stairs 2024 Comes With Lifetime Warranty For Stains, Basement Finished in 2012. Fresh Paint In 3 Bedrooms, Kitchen, Living Room And Office 2024, All Kitchen Appliances Less Than 5 years Old, Washing Machine is New.
Location, Location, Location! Just 10 Minutes to NAS PAX River, 20 Minutes To Solomons Island, and 15 Minutes To Leonardtown.
Location
State MD
County Saint Marys
Zoning RL
Rooms
Basement Outside Entrance, Rear Entrance, Connecting Stairway, Walkout Stairs, Improved, Fully Finished
Interior
Interior Features Breakfast Area, Built-Ins, Carpet, Dining Area, Formal/Separate Dining Room, Kitchen - Gourmet, Kitchen - Island, Bathroom - Soaking Tub, Wainscotting, Wood Floors
Hot Water Electric
Heating Heat Pump(s), Zoned
Cooling Central A/C, Heat Pump(s), Zoned
Fireplaces Number 1
Fireplaces Type Gas/Propane
Equipment Built-In Microwave, Dishwasher, Dryer - Electric, Stove, Washer
Fireplace Y
Appliance Built-In Microwave, Dishwasher, Dryer - Electric, Stove, Washer
Heat Source Electric
Laundry Main Floor
Exterior
Exterior Feature Deck(s), Patio(s)
Parking Features Garage - Side Entry, Garage Door Opener, Inside Access
Garage Spaces 9.0
Fence Wrought Iron
Pool Fenced, In Ground, Gunite, Permits
Utilities Available Propane
Amenities Available Common Grounds, Basketball Courts, Tot Lots/Playground
Water Access N
Roof Type Architectural Shingle
Accessibility None
Porch Deck(s), Patio(s)
Road Frontage City/County
Attached Garage 2
Total Parking Spaces 9
Garage Y
Building
Lot Description Backs to Trees, Front Yard, SideYard(s), Landscaping, No Thru Street
Story 3
Foundation Other
Sewer On Site Septic
Water Well
Architectural Style Colonial
Level or Stories 3
Additional Building Above Grade, Below Grade
New Construction N
Schools
School District St. Mary'S County Public Schools
Others
Senior Community No
Tax ID 1908135312
Ownership Fee Simple
SqFt Source Assessor
Acceptable Financing Cash, Conventional, FHA, VA
Horse Property N
Listing Terms Cash, Conventional, FHA, VA
Financing Cash,Conventional,FHA,VA
Special Listing Condition Standard
Read Less Info
Want to know what your home might be worth? Contact us for a FREE valuation!

Our team is ready to help you sell your home for the highest possible price ASAP

Bought with Brenda Matcke • EXP Realty, LLC

"My job is to find and attract mastery-based agents to the office, protect the culture, and make sure everyone is happy! "
14291 Park Meadow Drive Suite 500, Chantilly, VA, 20151






