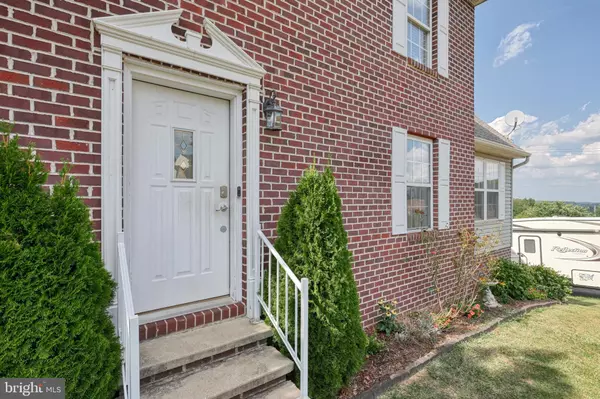$299,900
$299,900
For more information regarding the value of a property, please contact us for a free consultation.
3 Beds
3 Baths
1,464 SqFt
SOLD DATE : 10/11/2024
Key Details
Sold Price $299,900
Property Type Single Family Home
Sub Type Detached
Listing Status Sold
Purchase Type For Sale
Square Footage 1,464 sqft
Price per Sqft $204
Subdivision Stonecrest
MLS Listing ID PAYK2067878
Sold Date 10/11/24
Style Colonial
Bedrooms 3
Full Baths 2
Half Baths 1
HOA Y/N N
Abv Grd Liv Area 1,464
Originating Board BRIGHT
Year Built 2002
Annual Tax Amount $4,488
Tax Year 2024
Lot Size 0.419 Acres
Acres 0.42
Property Description
Welcome to 25 Van Zandt Way, a delightful home nestled in the desirable Red Lion Area School District. This 3-bedroom, 2.5-bathroom property offers a perfect blend of comfort and functionality, making it an ideal choice for families or anyone looking for a cozy and spacious living space. As you step inside, you are greeted by a spacious and well-lit living room that exudes cozy vibes, perfect for relaxation or entertaining guests. The fireplace and window are picture perfect!! The separate dining area provides ample space for family meals and gatherings, while the functional kitchen is equipped with modern appliances and wooden cabinets, lots of space and laid of wonderfully. Upstairs, you'll find three generously sized bedrooms, each designed to offer space and comfort. The primary bedroom boasts a large walk-in closet. The additional bedrooms are versatile and can be easily adapted to your needs, whether as guest rooms, home offices, or more. Step outside to enjoy the large deck, perfect for outdoor dining or simply soaking up the sun. The spacious backyard offers plenty of room for outdoor activities, gardening, or recreational hobbies. The rear accessible garage provide extra storage space and shelter for your vehicle. Don’t miss the opportunity to make this charming property your new home. Schedule your showing today!
Location
State PA
County York
Area Windsor Twp (15253)
Zoning RESIDENTIAL
Rooms
Basement Full
Interior
Hot Water Natural Gas
Heating Forced Air
Cooling Central A/C
Fireplaces Number 1
Fireplace Y
Heat Source Natural Gas
Exterior
Parking Features Built In, Garage - Rear Entry
Garage Spaces 2.0
Water Access N
Accessibility 2+ Access Exits
Attached Garage 2
Total Parking Spaces 2
Garage Y
Building
Story 2
Foundation Permanent
Sewer Public Sewer
Water Public
Architectural Style Colonial
Level or Stories 2
Additional Building Above Grade, Below Grade
New Construction N
Schools
Middle Schools Red Lion Area Junior
School District Red Lion Area
Others
Senior Community No
Tax ID 53-000-26-0031-00-00000
Ownership Fee Simple
SqFt Source Assessor
Acceptable Financing Cash, Conventional
Listing Terms Cash, Conventional
Financing Cash,Conventional
Special Listing Condition Standard
Read Less Info
Want to know what your home might be worth? Contact us for a FREE valuation!

Our team is ready to help you sell your home for the highest possible price ASAP

Bought with Ginnie Lynn Kite • RE/MAX Patriots

"My job is to find and attract mastery-based agents to the office, protect the culture, and make sure everyone is happy! "
14291 Park Meadow Drive Suite 500, Chantilly, VA, 20151






