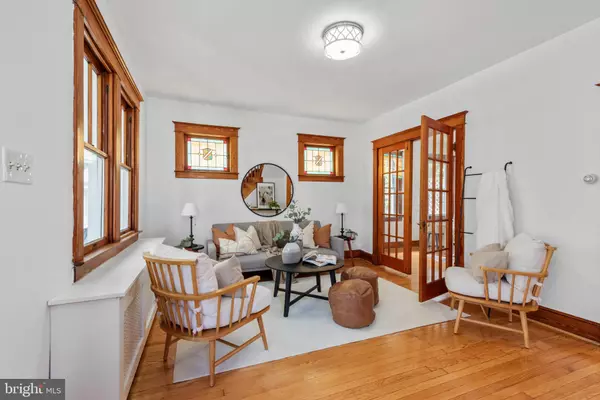$252,000
$260,000
3.1%For more information regarding the value of a property, please contact us for a free consultation.
3 Beds
1 Bath
1,186 SqFt
SOLD DATE : 10/10/2024
Key Details
Sold Price $252,000
Property Type Single Family Home
Sub Type Detached
Listing Status Sold
Purchase Type For Sale
Square Footage 1,186 sqft
Price per Sqft $212
Subdivision Hamilton Heights
MLS Listing ID MDBA2128122
Sold Date 10/10/24
Style Craftsman
Bedrooms 3
Full Baths 1
HOA Y/N N
Abv Grd Liv Area 936
Originating Board BRIGHT
Year Built 1929
Annual Tax Amount $3,211
Tax Year 2024
Lot Size 6,394 Sqft
Acres 0.15
Property Description
Get ready to fall in love with this fully renovated charmer! Beautifully refinished hardwood floors, original wood moldings & doors throughout, stained glass, cedar closet & French doors just to name a few. New roof '23, updated kitchen w/ large pantry (potential half bath), spacious dining room, easy access to private back deck, lawn, & extra long driveway for plenty of parking. A number of living spaces on the 1st floor- sunroom, living room, and a bonus den. Upstairs are 3 bedrooms with impressive closet space, brand new carpet, paint, & a tastefully renovated full bath. The basement is crisp & clean; ready for all of your storage needs. Move in with ease & just steps from Hamilton Elementary School & all the local shops/restaurants!
Location
State MD
County Baltimore City
Zoning R-3
Rooms
Basement Sump Pump, Unfinished, Side Entrance
Interior
Interior Features Carpet, Cedar Closet(s), Floor Plan - Traditional, Kitchen - Galley, Stain/Lead Glass, Bathroom - Tub Shower, Wood Floors
Hot Water Natural Gas
Heating Radiator
Cooling Window Unit(s)
Flooring Carpet, Hardwood, Luxury Vinyl Tile
Equipment Dishwasher, Disposal, Dryer, Oven/Range - Gas, Range Hood, Refrigerator, Washer, Water Heater
Fireplace N
Appliance Dishwasher, Disposal, Dryer, Oven/Range - Gas, Range Hood, Refrigerator, Washer, Water Heater
Heat Source Natural Gas
Laundry Basement
Exterior
Exterior Feature Deck(s)
Parking Features Additional Storage Area
Garage Spaces 5.0
Fence Partially
Water Access N
Roof Type Architectural Shingle
Accessibility None
Porch Deck(s)
Total Parking Spaces 5
Garage Y
Building
Story 3
Foundation Stone
Sewer Public Sewer
Water Public
Architectural Style Craftsman
Level or Stories 3
Additional Building Above Grade, Below Grade
New Construction N
Schools
School District Baltimore City Public Schools
Others
Senior Community No
Tax ID 0327055418 019
Ownership Fee Simple
SqFt Source Assessor
Special Listing Condition Standard
Read Less Info
Want to know what your home might be worth? Contact us for a FREE valuation!

Our team is ready to help you sell your home for the highest possible price ASAP

Bought with Kristian A Kan • Northrop Realty
"My job is to find and attract mastery-based agents to the office, protect the culture, and make sure everyone is happy! "
14291 Park Meadow Drive Suite 500, Chantilly, VA, 20151






