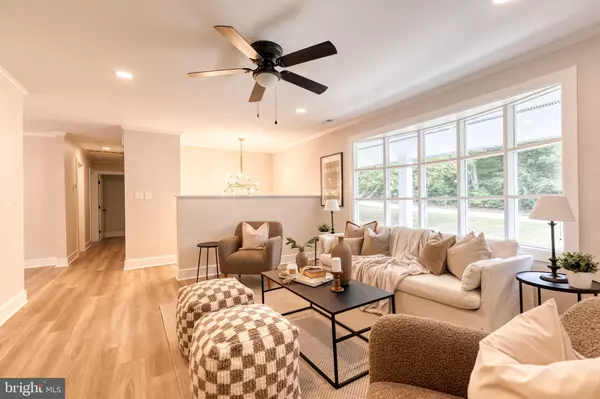$460,000
$450,000
2.2%For more information regarding the value of a property, please contact us for a free consultation.
3 Beds
3 Baths
1,944 SqFt
SOLD DATE : 10/11/2024
Key Details
Sold Price $460,000
Property Type Single Family Home
Sub Type Detached
Listing Status Sold
Purchase Type For Sale
Square Footage 1,944 sqft
Price per Sqft $236
Subdivision None Available
MLS Listing ID MDHR2035676
Sold Date 10/11/24
Style Split Foyer
Bedrooms 3
Full Baths 3
HOA Y/N N
Abv Grd Liv Area 1,344
Originating Board BRIGHT
Year Built 1972
Annual Tax Amount $3,265
Tax Year 2024
Lot Size 0.932 Acres
Acres 0.93
Property Description
Welcome to your new home! Many updates and improvements make this home move in ready before the holidays. Offering a sprawling flat lot, on a non through street, just under an acre. If you're looking for privacy and seclusion, you've found it. Plenty on parking in the driveway or on street and enough space to park a boat. Offering a 1 car side loading garage with entrance to the basement and plenty of storage space.
The exterior has been tastefully updated with modern finishes, painted, new front door and brand new roof , gutters, soffits and HVAC Systems. Updated LVP flooring, brand new kitchen and appliances with reverse osmosis system at the sink. This home is larger than your average split level and offers plenty of space for everyone. Off the kitchen, you can access the rear deck that overlooks a large and private lot that is surrounded by trees in the rear and there are steps to walk down to the patio below.
The Primary bedroom has an en suite bath and there are 2 other nicely sized bedrooms and a full hall bathroom.
In the basement you have full daylight with a brand new slider to the outside, a fireplace and a full bath. This is the perfect layout for indoor/outdoor entertaining.
Other updates include: Washer/Dryer, New windows in Primary Bedroom and Living Room.
Schedule your showing today! Offers are presented as received. In the event of multiple offers, an offer deadline will be established.
Location
State MD
County Harford
Zoning AG
Rooms
Basement Daylight, Full, Fully Finished, Garage Access, Improved, Interior Access, Outside Entrance, Rear Entrance, Walkout Level
Main Level Bedrooms 3
Interior
Interior Features Breakfast Area
Hot Water Electric
Heating Heat Pump - Electric BackUp, Forced Air
Cooling Central A/C
Flooring Luxury Vinyl Plank
Fireplaces Number 1
Fireplace Y
Heat Source Electric
Exterior
Parking Features Garage - Side Entry, Garage Door Opener, Inside Access
Garage Spaces 8.0
Water Access N
View Trees/Woods
Roof Type Architectural Shingle
Accessibility None
Attached Garage 1
Total Parking Spaces 8
Garage Y
Building
Lot Description Backs to Trees, Cleared, Level, No Thru Street, Rear Yard, Road Frontage
Story 2
Foundation Permanent
Sewer Private Septic Tank
Water Well
Architectural Style Split Foyer
Level or Stories 2
Additional Building Above Grade, Below Grade
New Construction N
Schools
School District Harford County Public Schools
Others
Senior Community No
Tax ID 1301083546
Ownership Fee Simple
SqFt Source Assessor
Special Listing Condition Standard
Read Less Info
Want to know what your home might be worth? Contact us for a FREE valuation!

Our team is ready to help you sell your home for the highest possible price ASAP

Bought with Sean M Howard • Weichert, Realtors - Diana Realty

"My job is to find and attract mastery-based agents to the office, protect the culture, and make sure everyone is happy! "
14291 Park Meadow Drive Suite 500, Chantilly, VA, 20151






