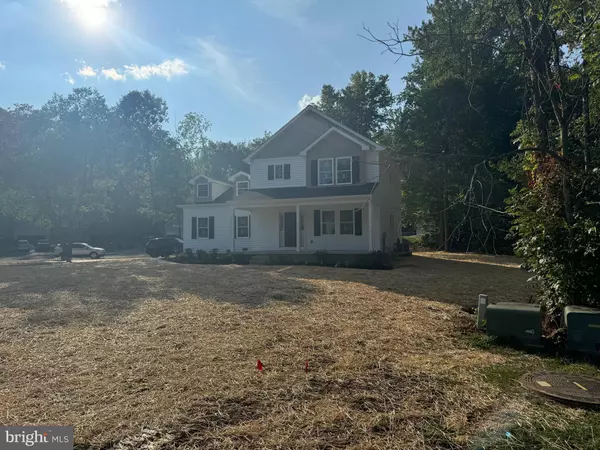$602,000
$605,000
0.5%For more information regarding the value of a property, please contact us for a free consultation.
4 Beds
3 Baths
1,900 SqFt
SOLD DATE : 10/09/2024
Key Details
Sold Price $602,000
Property Type Single Family Home
Listing Status Sold
Purchase Type For Sale
Square Footage 1,900 sqft
Price per Sqft $316
MLS Listing ID PABU2077894
Sold Date 10/09/24
Style A-Frame
Bedrooms 4
Full Baths 2
Half Baths 1
HOA Y/N N
Abv Grd Liv Area 1,900
Originating Board BRIGHT
Year Built 2024
Tax Year 2022
Lot Size 0.494 Acres
Acres 0.49
Lot Dimensions 148x157
Property Description
Wow!! Look at this brand new 4 bedroom, two and a half bathroom home located in the Pennridge school district. Just under a half of an acre this corner lot it is the perfect place to call home. Large driveway that enters to a two car- side door garage with high ceilings.
This new home features two heating and air condition systems, new 25 year shingle roof, gas stove and gas water heater. Walk into an open concept first floor plan with nine foot ceilings. New gourmet kitchen featuring white shaker cabinets, granite counter tops, new appliances and a large island. The master bedroom features plenty of room, a large walk-in closet as well as a private master bath. A custom shower with a double sink vanity adds the perfect touch. There is a large finished basement with plenty of storage!!
Construction is in its final stages and we are hoping for the end of September settlement.
Location
State PA
County Bucks
Area East Rockhill Twp (10112)
Zoning R1
Rooms
Basement Other
Main Level Bedrooms 4
Interior
Hot Water Propane
Cooling Central A/C
Heat Source Propane - Leased
Exterior
Parking Features Additional Storage Area
Garage Spaces 5.0
Water Access N
Accessibility Other
Attached Garage 2
Total Parking Spaces 5
Garage Y
Building
Story 2
Sewer Public Sewer
Water Public
Architectural Style A-Frame
Level or Stories 2
Additional Building Above Grade
New Construction Y
Schools
School District Pennridge
Others
Pets Allowed Y
Senior Community No
Tax ID 12-025-022
Ownership Fee Simple
SqFt Source Estimated
Special Listing Condition Standard
Pets Allowed No Pet Restrictions
Read Less Info
Want to know what your home might be worth? Contact us for a FREE valuation!

Our team is ready to help you sell your home for the highest possible price ASAP

Bought with Ryan Stawasz • KW Empower
"My job is to find and attract mastery-based agents to the office, protect the culture, and make sure everyone is happy! "
14291 Park Meadow Drive Suite 500, Chantilly, VA, 20151






