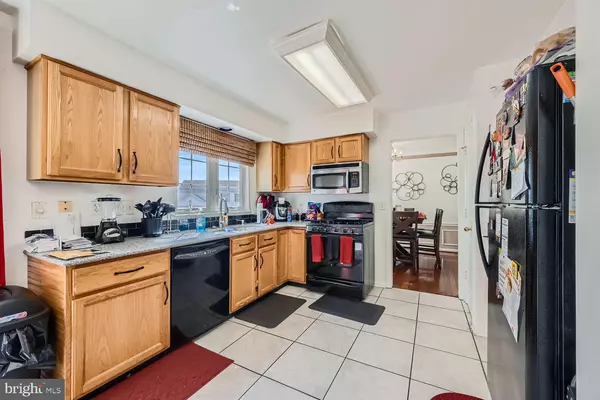$435,625
$419,900
3.7%For more information regarding the value of a property, please contact us for a free consultation.
4 Beds
4 Baths
1,960 SqFt
SOLD DATE : 10/10/2024
Key Details
Sold Price $435,625
Property Type Single Family Home
Sub Type Detached
Listing Status Sold
Purchase Type For Sale
Square Footage 1,960 sqft
Price per Sqft $222
Subdivision Rolling Ridge
MLS Listing ID MDBC2105962
Sold Date 10/10/24
Style Colonial
Bedrooms 4
Full Baths 3
Half Baths 1
HOA Fees $22/ann
HOA Y/N Y
Abv Grd Liv Area 1,960
Originating Board BRIGHT
Year Built 1996
Annual Tax Amount $4,278
Tax Year 2024
Lot Size 7,927 Sqft
Acres 0.18
Property Description
Welcome to this charming and well maintained colonial home in the serene Rolling Ridge community. Situated on a corner lot, this detached residence offers a formal dining room, a cozy living room, and beautiful hardwood floors throughout the main level. The inviting eat-in kitchen provides a warm space for meals, while the family room, complete with a fireplace, is perfect for relaxing. Step outside to enjoy the custom deck, ideal for outdoor gatherings. The spacious primary suite features a large walk-in closet, offering ample storage. The finished basement includes a full bathroom and convenient walkout access to the backyard. Don't miss the opportunity to make this wonderful home your own!
Tenant Occupied. Please do not disturb the tenants. Showings by appointment only
Location
State MD
County Baltimore
Zoning RESIDENTIAL
Rooms
Basement Fully Finished, Rear Entrance
Interior
Interior Features Dining Area, Family Room Off Kitchen, Kitchen - Table Space
Hot Water Natural Gas
Heating Other
Cooling Central A/C
Fireplaces Number 1
Fireplaces Type Fireplace - Glass Doors
Equipment Oven/Range - Gas, Dishwasher, Disposal, Washer, Dryer
Fireplace Y
Appliance Oven/Range - Gas, Dishwasher, Disposal, Washer, Dryer
Heat Source Natural Gas
Exterior
Exterior Feature Deck(s), Porch(es)
Parking Features Garage - Front Entry
Garage Spaces 4.0
Water Access N
Accessibility None
Porch Deck(s), Porch(es)
Attached Garage 2
Total Parking Spaces 4
Garage Y
Building
Story 3
Foundation Permanent
Sewer Public Sewer
Water Public
Architectural Style Colonial
Level or Stories 3
Additional Building Above Grade, Below Grade
New Construction N
Schools
School District Baltimore County Public Schools
Others
Pets Allowed Y
Senior Community No
Tax ID 04022200014627
Ownership Fee Simple
SqFt Source Assessor
Acceptable Financing FHA, Conventional, Cash
Listing Terms FHA, Conventional, Cash
Financing FHA,Conventional,Cash
Special Listing Condition Standard
Pets Allowed No Pet Restrictions
Read Less Info
Want to know what your home might be worth? Contact us for a FREE valuation!

Our team is ready to help you sell your home for the highest possible price ASAP

Bought with Hope L Mims • NextHome Mims Realty Group
"My job is to find and attract mastery-based agents to the office, protect the culture, and make sure everyone is happy! "
14291 Park Meadow Drive Suite 500, Chantilly, VA, 20151






