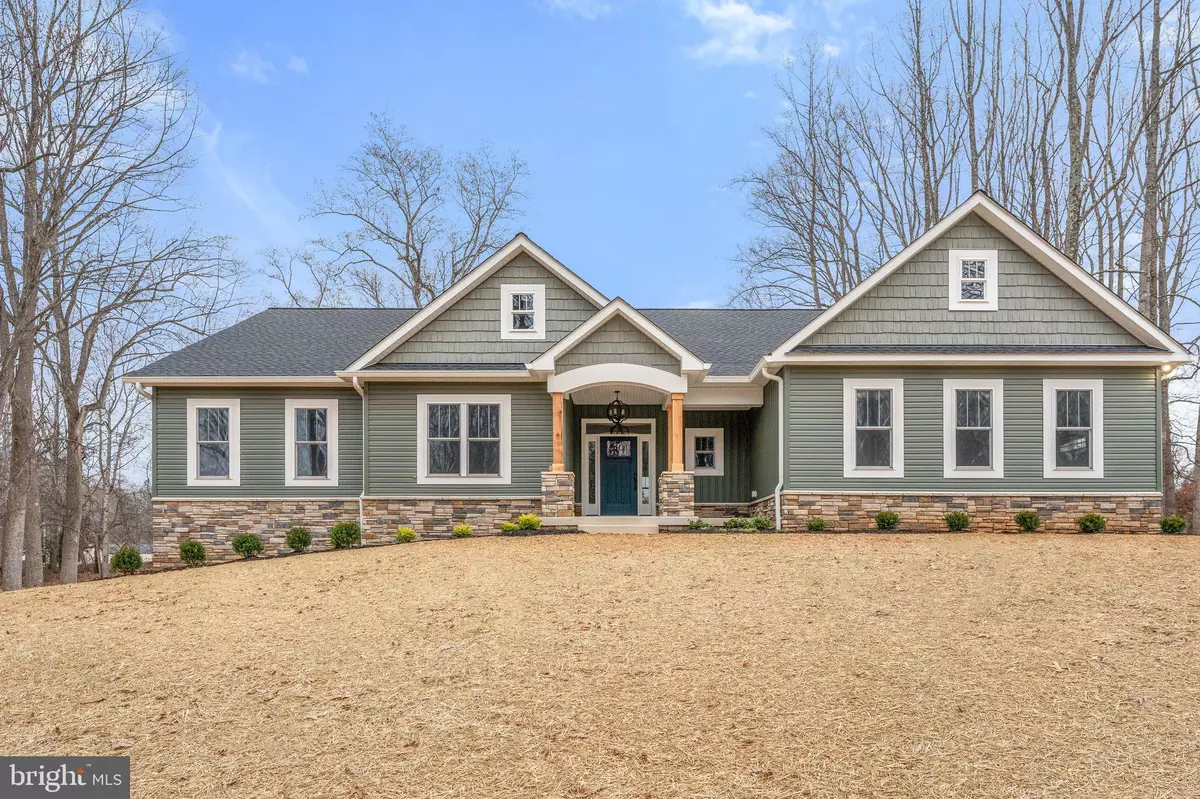$847,000
$847,000
For more information regarding the value of a property, please contact us for a free consultation.
3 Beds
2 Baths
2,200 SqFt
SOLD DATE : 10/08/2024
Key Details
Sold Price $847,000
Property Type Single Family Home
Sub Type Detached
Listing Status Sold
Purchase Type For Sale
Square Footage 2,200 sqft
Price per Sqft $385
Subdivision None Available
MLS Listing ID VACU2006926
Sold Date 10/08/24
Style Craftsman,Ranch/Rambler
Bedrooms 3
Full Baths 2
HOA Y/N N
Abv Grd Liv Area 2,200
Originating Board BRIGHT
Year Built 2024
Tax Year 2024
Lot Size 4.410 Acres
Acres 4.41
Property Description
LOT 4 STILL AVAILABLE WITH WATER VIEW AS WELL.
ARE YOU LOOKING FOR A LOT WITH A WATER VIEW? THIS IS IT! CONSTRUCTION HAS BEGUN, IT IS NOT TO LATE TO PICK YOUR SELECTIONS BUT DON'T WAIT!
THIS IS THE SUMMERFIELD ONE OF THE MOST POPULAR HOUSE PLAN. WHAT MAKES IT SO POPULAR IS THAT YOU CAN PUT YOUR OWN TOUCHES ON AND INTO THE HOME, NEED A HALF BATH WE HAVE THE SPACE FOR THAT, WANT A CENTER ISLAND WITH SINK, WE CAN DO THAT, WANT A GAS FIREPLACE OUTSIDE ON THE DECK NO PROBLEM. ATKINSHOMES WEB SITE HAS LOTS OF VIDEOS TO GET YOU INSPIRED!
NEED A TWO STORY PLAN WE HAVE THAT TOO!
ATKINS HOMES BUILDS A TRULY UPGRADED HOME FROM THE START.
DOUBLE HUNG LOW E WINDOWS ✅5 &1/4 INCH BASE MOLDINGS AND CROWN, STANDARD, FLAT TOUCH SWITCHES ✅ UPGRADED KITCHEN WITH GRANITE✅UPGRADED FLOORING ✅ MASTER BATH SHOWER WITH MUDPAN✅DUAL FUEL HVAC, STANDARD, UPGRADED CERAMIC TILE✅TRIM AROUND ALL WINDOWS✅ , ONE CUSTOM COLOR THROUGHOUT HOUSE, FINISHED GARAGE✅COVERED DECK WITH VINYL RAILING AND COMPOSITE DECKING✅UPGRADED SIDING FOR A CRAFTSMAN STYLE LOOK, STANDARD. LOW MAINTENANCE EXTERIOR WITH PVC BOARD ( NO ALUMINUM WRAPPED WOOD HERE). COMCAST IS AVAILABLE, CALL COMCAST FOR DETAILS. TAXES ARE NOT DETERMINE AS THIS IS A NEW CONSTRUCTION HOME
Location
State VA
County Culpeper
Zoning RA
Rooms
Basement Full, Heated, Poured Concrete, Rough Bath Plumb, Sump Pump, Unfinished
Main Level Bedrooms 3
Interior
Interior Features Carpet, Ceiling Fan(s), Chair Railings, Combination Kitchen/Dining, Crown Moldings, Entry Level Bedroom, Family Room Off Kitchen, Floor Plan - Open, Kitchen - Gourmet, Kitchen - Island, Primary Bath(s), Recessed Lighting, Bathroom - Stall Shower, Bathroom - Tub Shower, Upgraded Countertops, Walk-in Closet(s), Wood Floors, Other
Hot Water Propane
Heating Forced Air, Heat Pump - Gas BackUp
Cooling Central A/C, Ceiling Fan(s)
Fireplaces Number 1
Fireplaces Type Fireplace - Glass Doors, Gas/Propane, Insert
Equipment Built-In Microwave, Cooktop, Dishwasher, Exhaust Fan, Oven - Double, Oven - Wall, Refrigerator, Stainless Steel Appliances
Fireplace Y
Appliance Built-In Microwave, Cooktop, Dishwasher, Exhaust Fan, Oven - Double, Oven - Wall, Refrigerator, Stainless Steel Appliances
Heat Source Propane - Leased
Laundry Main Floor
Exterior
Parking Features Garage - Side Entry
Garage Spaces 2.0
Utilities Available Propane
Water Access N
Accessibility 32\"+ wide Doors
Attached Garage 2
Total Parking Spaces 2
Garage Y
Building
Story 2
Foundation Concrete Perimeter, Slab
Sewer Septic > # of BR
Water Well
Architectural Style Craftsman, Ranch/Rambler
Level or Stories 2
Additional Building Above Grade
New Construction Y
Schools
School District Culpeper County Public Schools
Others
Senior Community No
Tax ID NO TAX RECORD
Ownership Fee Simple
SqFt Source Estimated
Special Listing Condition Standard
Read Less Info
Want to know what your home might be worth? Contact us for a FREE valuation!

Our team is ready to help you sell your home for the highest possible price ASAP

Bought with Mary-Elizabeth P. Roesch • Pearson Smith Realty LLC

"My job is to find and attract mastery-based agents to the office, protect the culture, and make sure everyone is happy! "
14291 Park Meadow Drive Suite 500, Chantilly, VA, 20151






