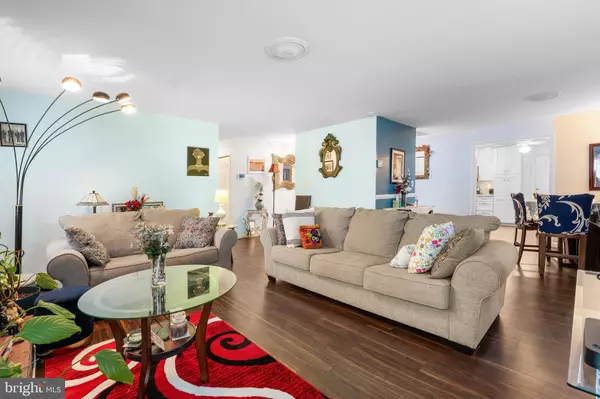$470,000
$475,000
1.1%For more information regarding the value of a property, please contact us for a free consultation.
3 Beds
2 Baths
1,697 SqFt
SOLD DATE : 10/09/2024
Key Details
Sold Price $470,000
Property Type Single Family Home
Sub Type Detached
Listing Status Sold
Purchase Type For Sale
Square Footage 1,697 sqft
Price per Sqft $276
Subdivision Buckingham At Belair
MLS Listing ID MDPG2120230
Sold Date 10/09/24
Style Ranch/Rambler
Bedrooms 3
Full Baths 2
HOA Y/N N
Abv Grd Liv Area 1,697
Originating Board BRIGHT
Year Built 1962
Annual Tax Amount $5,016
Tax Year 2024
Lot Size 0.307 Acres
Acres 0.31
Property Description
Welcome to this charming single-level home nestled in the highly sought-after Belair neighborhood. Situated on a desirable corner lot, this meticulously maintained residence boasts modern updates. Step inside to discover beautifully updated bathrooms, gleaming new floors and a beautifully updated eat-in kitchen perfect for both cooking and entertaining. The freshly installed fence ensures privacy while the newly paved semi-circled driveway adds both convenience and curb appeal.
Whether you're a first-time buyer or looking to downsize, this home offers the perfect blend of comfort and style. Don't miss this opportunity to make this gem your own!
Location
State MD
County Prince Georges
Zoning RESIDENTIAL
Rooms
Other Rooms Living Room, Dining Room, Primary Bedroom, Bedroom 2, Bedroom 3, Kitchen, Sun/Florida Room, Laundry, Primary Bathroom
Main Level Bedrooms 3
Interior
Hot Water Natural Gas
Heating Forced Air
Cooling Central A/C, Window Unit(s)
Fireplaces Number 1
Fireplaces Type Brick, Mantel(s)
Equipment Built-In Microwave, Dishwasher, Dryer, Exhaust Fan, Oven/Range - Electric, Refrigerator, Washer
Fireplace Y
Window Features Low-E
Appliance Built-In Microwave, Dishwasher, Dryer, Exhaust Fan, Oven/Range - Electric, Refrigerator, Washer
Heat Source Natural Gas
Exterior
Exterior Feature Porch(es)
Parking Features Garage Door Opener, Inside Access
Garage Spaces 1.0
Water Access N
Roof Type Asphalt
Accessibility None
Porch Porch(es)
Attached Garage 1
Total Parking Spaces 1
Garage Y
Building
Lot Description Corner, Landscaping
Story 1
Foundation Slab
Sewer Public Sewer
Water Public
Architectural Style Ranch/Rambler
Level or Stories 1
Additional Building Above Grade, Below Grade
New Construction N
Schools
Elementary Schools Kenilworth
Middle Schools Benjamin Tasker
High Schools Bowie
School District Prince George'S County Public Schools
Others
Pets Allowed Y
Senior Community No
Tax ID 17070679761
Ownership Fee Simple
SqFt Source Assessor
Acceptable Financing FHA, Conventional, Cash
Listing Terms FHA, Conventional, Cash
Financing FHA,Conventional,Cash
Special Listing Condition Standard
Pets Allowed No Pet Restrictions
Read Less Info
Want to know what your home might be worth? Contact us for a FREE valuation!

Our team is ready to help you sell your home for the highest possible price ASAP

Bought with Lorraine C Treger • Cummings & Co. Realtors

"My job is to find and attract mastery-based agents to the office, protect the culture, and make sure everyone is happy! "
14291 Park Meadow Drive Suite 500, Chantilly, VA, 20151






