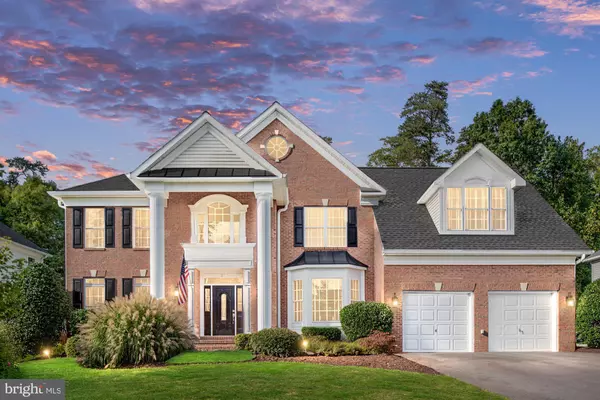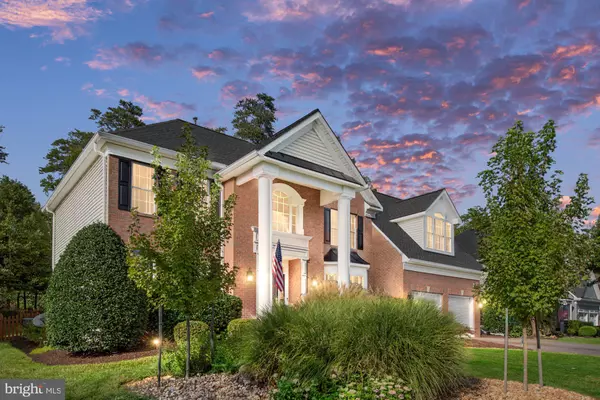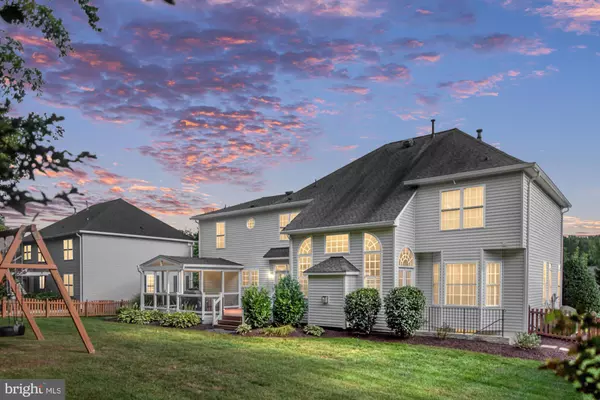$859,000
$869,999
1.3%For more information regarding the value of a property, please contact us for a free consultation.
4 Beds
5 Baths
5,424 SqFt
SOLD DATE : 10/09/2024
Key Details
Sold Price $859,000
Property Type Single Family Home
Sub Type Detached
Listing Status Sold
Purchase Type For Sale
Square Footage 5,424 sqft
Price per Sqft $158
Subdivision Augustine North
MLS Listing ID VAST2032622
Sold Date 10/09/24
Style Traditional
Bedrooms 4
Full Baths 4
Half Baths 1
HOA Fees $100/qua
HOA Y/N Y
Abv Grd Liv Area 3,772
Originating Board BRIGHT
Year Built 2004
Annual Tax Amount $5,797
Tax Year 2022
Lot Size 0.395 Acres
Acres 0.39
Property Description
Welcome Home! 27 Muster Drive located in sought-after Augustine North is waiting for you. An elegant three-story brick estate with its stately white pillars overlooks the scenic Augustine North Golf Course. The home boasts extensive, meticulously maintained landscaping with in-ground irrigation system, creating a stunning first impression and curb appeal. Step inside a 2 story foyer with a cozy sitting room to the left and formal dining room to the right. The main living area is expansive with its double-high ceilings, hardwood flooring, beams of natural light, backyard and golf course views and a stone to ceiling fireplace, adding both warmth and grandeur to the space. Don't forget about a dedicated office space with its own bay window. The adjacent kitchen is chef's dream, featuring Bosch stainless steel appliances, granite countertops, a 5 burner gas range, double ovens and a beautiful center island ideal for entertaining.
Can we talk about the outdoor living area? Step outside to the oversized deck and covered porch featuring blue tooth speakers, fan and a grill that has gas hookup! You can enjoy the peaceful view of the golf course and have the privacy of the trees. Includes a fenced in backyard and the property goes back beyond the fence line.
Upstairs, the home features 4 bedrooms, a jack and jill bathroom connected 2 bedrooms and another full bath to off the third bedroom.
The finished walkout basement is an entertainer's dream featuring a wet bar(with sink and fridge), new carpeting, a full bath, a media room with 85inch TV and couch(both convey) and NTC 5th bedroom.
This home truly combines elegance, comfort, and modern amenities in a spectacular setting.
Location
State VA
County Stafford
Zoning R1
Rooms
Basement Fully Finished
Interior
Hot Water Natural Gas
Cooling Central A/C
Fireplaces Number 1
Fireplaces Type Gas/Propane, Stone
Fireplace Y
Heat Source Natural Gas
Laundry Main Floor
Exterior
Parking Features Garage - Front Entry, Garage Door Opener
Garage Spaces 6.0
Fence Fully, Board
Utilities Available Natural Gas Available
Water Access N
Roof Type Architectural Shingle
Accessibility 2+ Access Exits, Level Entry - Main
Attached Garage 2
Total Parking Spaces 6
Garage Y
Building
Story 3
Foundation Concrete Perimeter
Sewer Public Sewer
Water Public
Architectural Style Traditional
Level or Stories 3
Additional Building Above Grade, Below Grade
New Construction N
Schools
Elementary Schools Winding Creek
Middle Schools Rodney Thompson
High Schools Colonial Forge
School District Stafford County Public Schools
Others
Pets Allowed N
Senior Community No
Tax ID 28F 3 169
Ownership Fee Simple
SqFt Source Assessor
Acceptable Financing Cash, Conventional, FHA, VA
Listing Terms Cash, Conventional, FHA, VA
Financing Cash,Conventional,FHA,VA
Special Listing Condition Standard
Read Less Info
Want to know what your home might be worth? Contact us for a FREE valuation!

Our team is ready to help you sell your home for the highest possible price ASAP

Bought with NON MEMBER • Non Subscribing Office

"My job is to find and attract mastery-based agents to the office, protect the culture, and make sure everyone is happy! "
14291 Park Meadow Drive Suite 500, Chantilly, VA, 20151






